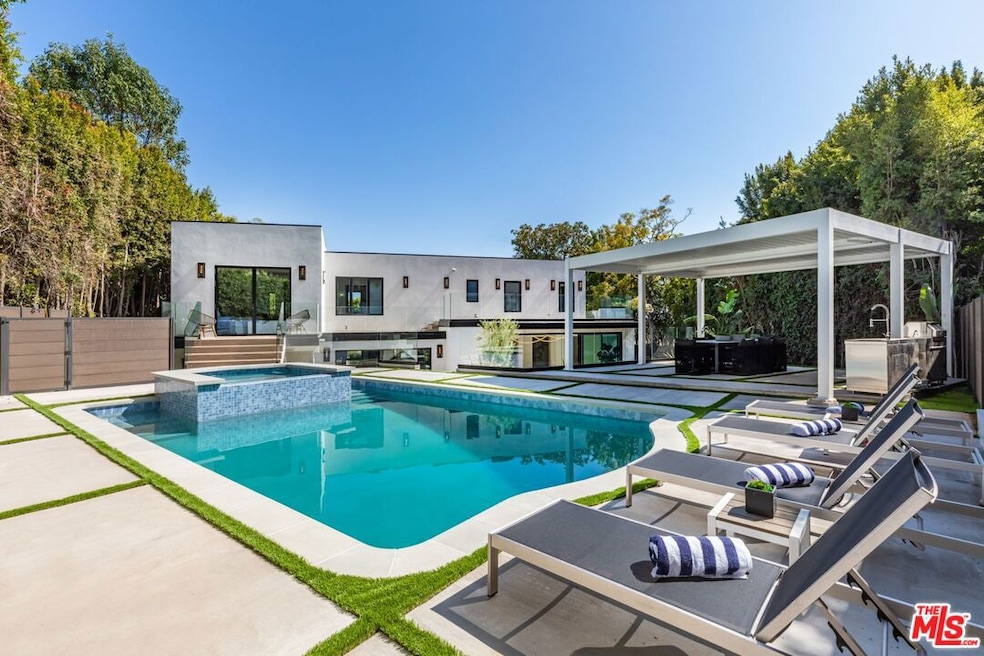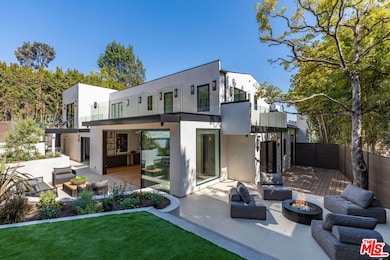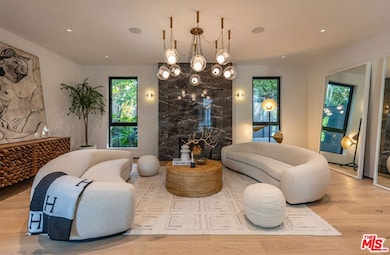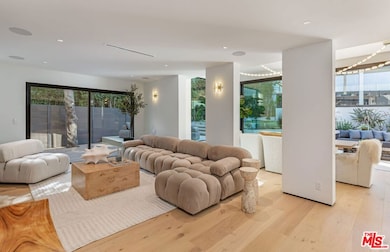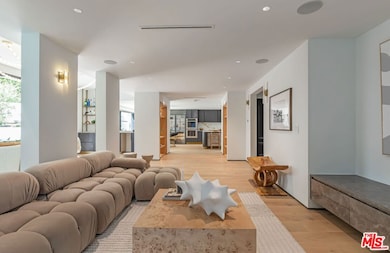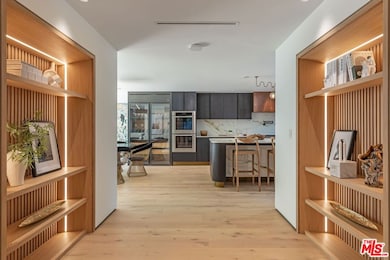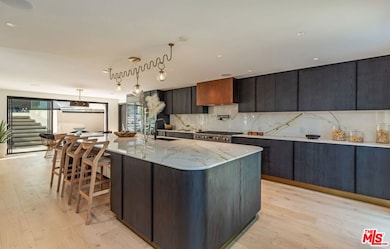
1271 Sunset Plaza Dr Los Angeles, CA 90069
Hollywood Hills West NeighborhoodEstimated payment $39,638/month
Highlights
- Barn
- In Ground Pool
- Living Room with Fireplace
- West Hollywood Elementary School Rated A-
- City View
- Wood Flooring
About This Home
Welcome to this exquisite gated residence located just above the Sunset Strip, where luxury and design blend seamlessly to create a stunning living experience. Natural wide plank oak floors flow throughout the open-concept layout, setting the tone for the home's warm and inviting aesthetic. The massive kitchen is a chef's dream, featuring top-of-the-line Miele appliances, a custom zinc-finished hood, elegant marble countertops, and a striking custom brown rounded island, perfect for those who love to entertain. The home's attention to detail continues with a custom chevron floor landing that highlights the staircase, complemented by a vintage-inspired 1940s iron railing, adding a timeless touch to the modern elegance of the space. The primary suite is a serene escape, featuring two large walk-in closets, a cozy seating area, and its own private staircase leading directly to the pool and spa for seamless indoor-outdoor living. Each bedroom boasts its own private patio, creating personal sanctuaries for every member of the household. Outside you will find a large pool and spa complemented by an alfresco dining area beneath a stunning automatic pergola. The outdoor fire pit and spacious patios provide additional areas for lounging and gathering. Thoughtfully designed lighting enhances the space, creating a captivating ambiance for evening gatherings. The expansive, private backyard offers ample room for relaxation, while one of the balconies reveals sweeping city views, adding to the allure of this exceptional outdoor oasis. Additional features include a gated driveway that accommodates up to five cars, a two-car garage, and the convenience of being minutes away from the iconic Sunset Plaza.
Home Details
Home Type
- Single Family
Est. Annual Taxes
- $40,371
Year Built
- Built in 1935
Lot Details
- 9,739 Sq Ft Lot
- Lot Dimensions are 78x125
- Electric Fence
- Sprinkler System
- Property is zoned LARE15
Home Design
- Modern Architecture
Interior Spaces
- 4,510 Sq Ft Home
- 2-Story Property
- Sliding Doors
- Great Room
- Living Room with Fireplace
- Dining Room
- Home Office
- City Views
Kitchen
- Breakfast Area or Nook
- Walk-In Pantry
- Oven or Range
- Freezer
- Dishwasher
- Disposal
Flooring
- Wood
- Tile
Bedrooms and Bathrooms
- 4 Bedrooms
- Walk-In Closet
- Powder Room
Laundry
- Laundry Room
- Dryer
- Washer
Parking
- 2 Parking Spaces
- Auto Driveway Gate
- Driveway
Pool
- In Ground Pool
- Spa
Outdoor Features
- Balcony
- Rain Gutters
Additional Features
- Barn
- Central Heating and Cooling System
Community Details
- No Home Owners Association
Listing and Financial Details
- Assessor Parcel Number 5559-007-015
Map
Home Values in the Area
Average Home Value in this Area
Tax History
| Year | Tax Paid | Tax Assessment Tax Assessment Total Assessment is a certain percentage of the fair market value that is determined by local assessors to be the total taxable value of land and additions on the property. | Land | Improvement |
|---|---|---|---|---|
| 2024 | $40,371 | $3,304,800 | $2,643,840 | $660,960 |
| 2023 | $35,716 | $2,917,200 | $2,346,000 | $571,200 |
| 2022 | $34,082 | $2,860,000 | $2,300,000 | $560,000 |
| 2021 | $33,637 | $2,800,900 | $2,240,700 | $560,200 |
| 2020 | $3,334 | $230,769 | $75,072 | $155,697 |
| 2019 | $3,224 | $226,245 | $73,600 | $152,645 |
| 2018 | $3,079 | $221,809 | $72,157 | $149,652 |
| 2016 | $2,883 | $213,198 | $69,356 | $143,842 |
| 2015 | $2,846 | $209,997 | $68,315 | $141,682 |
| 2014 | $2,865 | $205,884 | $66,977 | $138,907 |
Property History
| Date | Event | Price | Change | Sq Ft Price |
|---|---|---|---|---|
| 03/17/2025 03/17/25 | For Rent | $39,500 | 0.0% | -- |
| 02/28/2025 02/28/25 | For Sale | $6,499,000 | +100.6% | $1,441 / Sq Ft |
| 05/04/2023 05/04/23 | Sold | $3,240,000 | -7.3% | $839 / Sq Ft |
| 04/11/2023 04/11/23 | Pending | -- | -- | -- |
| 03/09/2023 03/09/23 | For Sale | $3,495,000 | +24.8% | $905 / Sq Ft |
| 12/21/2020 12/21/20 | Sold | $2,800,900 | +12.1% | $859 / Sq Ft |
| 10/28/2020 10/28/20 | Pending | -- | -- | -- |
| 10/15/2020 10/15/20 | For Sale | $2,499,000 | -- | $767 / Sq Ft |
Deed History
| Date | Type | Sale Price | Title Company |
|---|---|---|---|
| Grant Deed | $3,240,000 | First American Title | |
| Grant Deed | -- | Equity Title Company | |
| Grant Deed | $2,801,000 | Lawyers Title | |
| Interfamily Deed Transfer | -- | -- |
Mortgage History
| Date | Status | Loan Amount | Loan Type |
|---|---|---|---|
| Open | $4,365,000 | Construction | |
| Closed | $3,903,300 | Credit Line Revolving | |
| Previous Owner | $1,265,000 | New Conventional |
Similar Homes in the area
Source: The MLS
MLS Number: 25504719
APN: 5559-007-015
- 1305 Collingwood Place
- 1383 Londonderry Place
- 1230 Horn Ave Unit 508
- 1230 Horn Ave Unit 412
- 1230 Horn Ave Unit 531
- 1230 Horn Ave Unit 101
- 1220 Sunset Plaza Dr
- 8787 Shoreham Dr Unit 310
- 8787 Shoreham Dr Unit 502
- 8787 Shoreham Dr Unit B4
- 8787 Shoreham Dr Unit 608
- 8787 Shoreham Dr Unit 501
- 8787 Shoreham Dr Unit 508/509
- 8787 Shoreham Dr Unit 109
- 8855 St Ives Dr
- 1437 Belfast Dr
- 1223 Larrabee St Unit 7
- 1489 Stebbins Terrace
- 1317 Londonderry Place
- 8788 Shoreham Dr Unit 43
