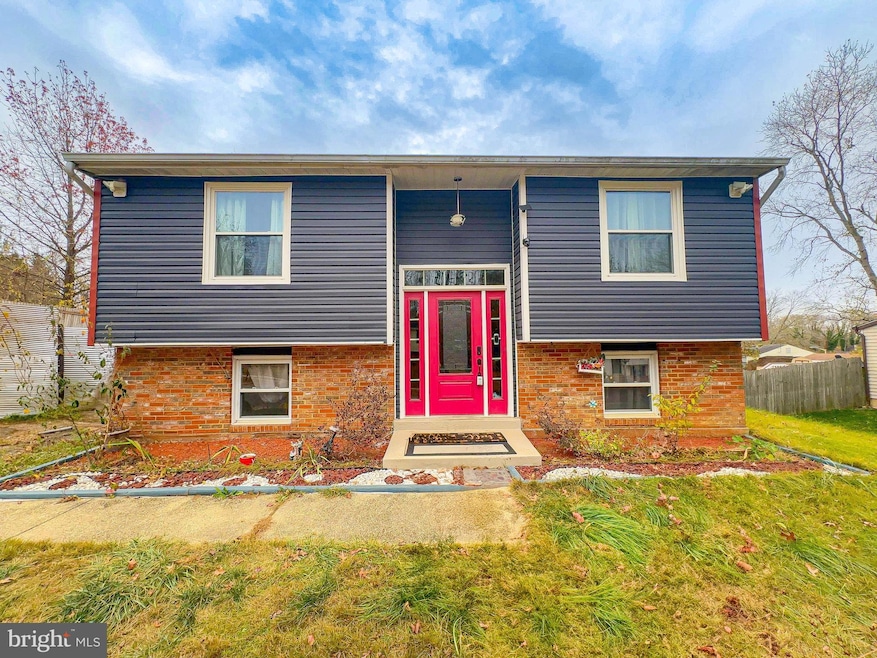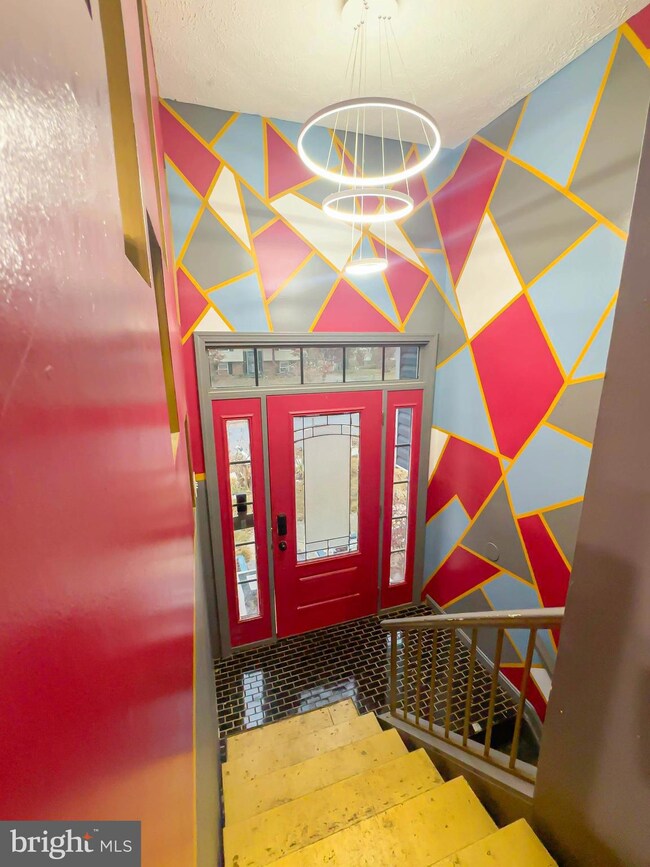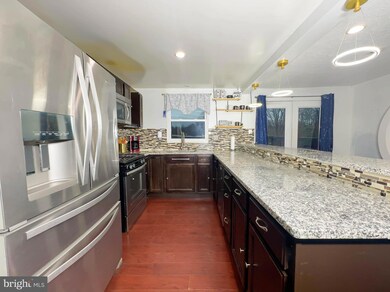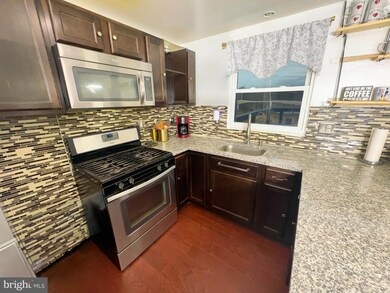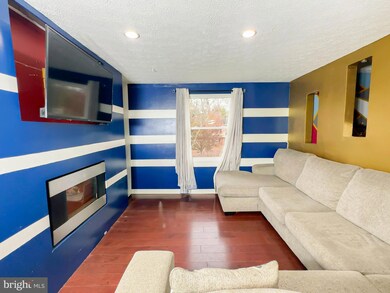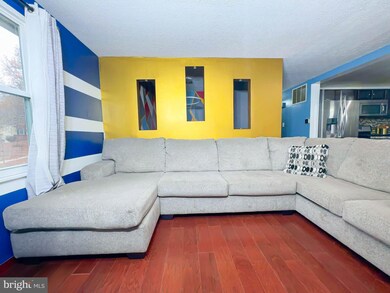
12710 Lunan Rd Clinton, MD 20735
Windbrook NeighborhoodHighlights
- Deck
- No HOA
- Patio
- Wood Flooring
- Stainless Steel Appliances
- Laundry Room
About This Home
As of December 2024Step into this beautifully upgraded 5-bedroom, 2-full-bath oasis, where modern elegance meets ultimate comfort. From the remodeled bathrooms to the open-concept kitchen and dining room, this home is thoughtfully designed for both style and convenience. Picture yourself in the heart of the kitchen, where spacious countertops and a central island offer the perfect gathering space for family and friends.
As you venture outside, you'll find a private backyard retreat like no other. An expansive, custom-built deck flows effortlessly onto a charming patio, all leading to a stunning 5-foot-deep in-ground pool perfect for cooling off on warm days. And when you are ready to unwind, settle into the cozy gazebo, designed for relaxation and intimate gatherings. This home truly shines for those who love to entertain, offering endless possibilities for unforgettable backyard gatherings.
This gem is a must-see you won't be disappointed! Schedule a tour today to experience the perfect blend of indoor luxury and outdoor paradise.
Home Details
Home Type
- Single Family
Est. Annual Taxes
- $4,363
Year Built
- Built in 1972
Lot Details
- 0.25 Acre Lot
- Property is Fully Fenced
- Property is zoned RR
Home Design
- Split Foyer
- Frame Construction
- Shingle Roof
- Concrete Perimeter Foundation
Interior Spaces
- Property has 2 Levels
- Family Room
- Combination Kitchen and Dining Room
- Basement
Kitchen
- Built-In Microwave
- Stainless Steel Appliances
Flooring
- Wood
- Ceramic Tile
Bedrooms and Bathrooms
Laundry
- Laundry Room
- Dryer
- Washer
Parking
- Driveway
- Off-Street Parking
Outdoor Features
- Deck
- Patio
Schools
- Gwynn Park High School
Utilities
- 90% Forced Air Heating and Cooling System
- Natural Gas Water Heater
Community Details
- No Home Owners Association
- Windbrook Subdivision
Listing and Financial Details
- Tax Lot 26
- Assessor Parcel Number 17050323592
Map
Home Values in the Area
Average Home Value in this Area
Property History
| Date | Event | Price | Change | Sq Ft Price |
|---|---|---|---|---|
| 04/12/2025 04/12/25 | For Rent | $3,583 | 0.0% | -- |
| 12/30/2024 12/30/24 | Sold | $365,000 | -1.3% | $247 / Sq Ft |
| 11/25/2024 11/25/24 | Pending | -- | -- | -- |
| 11/22/2024 11/22/24 | For Sale | $369,900 | 0.0% | $250 / Sq Ft |
| 11/05/2024 11/05/24 | Off Market | $369,900 | -- | -- |
| 11/04/2024 11/04/24 | For Sale | $369,900 | +54.2% | $250 / Sq Ft |
| 07/17/2015 07/17/15 | Sold | $239,900 | 0.0% | $146 / Sq Ft |
| 06/19/2015 06/19/15 | Pending | -- | -- | -- |
| 06/05/2015 06/05/15 | Price Changed | $239,900 | 0.0% | $146 / Sq Ft |
| 06/05/2015 06/05/15 | For Sale | $239,900 | -4.0% | $146 / Sq Ft |
| 04/28/2015 04/28/15 | Pending | -- | -- | -- |
| 04/28/2015 04/28/15 | Price Changed | $250,000 | +4.2% | $152 / Sq Ft |
| 04/22/2015 04/22/15 | For Sale | $239,900 | -- | $146 / Sq Ft |
Tax History
| Year | Tax Paid | Tax Assessment Tax Assessment Total Assessment is a certain percentage of the fair market value that is determined by local assessors to be the total taxable value of land and additions on the property. | Land | Improvement |
|---|---|---|---|---|
| 2024 | $4,474 | $293,600 | $101,300 | $192,300 |
| 2023 | $4,298 | $273,467 | $0 | $0 |
| 2022 | $4,078 | $253,333 | $0 | $0 |
| 2021 | $3,863 | $233,200 | $100,600 | $132,600 |
| 2020 | $3,822 | $230,433 | $0 | $0 |
| 2019 | $3,781 | $227,667 | $0 | $0 |
| 2018 | $3,740 | $224,900 | $75,600 | $149,300 |
| 2017 | $3,426 | $203,767 | $0 | $0 |
| 2016 | -- | $182,633 | $0 | $0 |
| 2015 | $2,686 | $161,500 | $0 | $0 |
| 2014 | $2,686 | $161,500 | $0 | $0 |
Mortgage History
| Date | Status | Loan Amount | Loan Type |
|---|---|---|---|
| Open | $292,000 | New Conventional | |
| Previous Owner | $21,164 | New Conventional | |
| Previous Owner | $20,000 | Stand Alone Second | |
| Previous Owner | $235,554 | FHA | |
| Previous Owner | $197,086 | FHA | |
| Previous Owner | $203,000 | Stand Alone Refi Refinance Of Original Loan | |
| Previous Owner | $160,000 | Stand Alone Refi Refinance Of Original Loan | |
| Previous Owner | $160,000 | Stand Alone Refi Refinance Of Original Loan |
Deed History
| Date | Type | Sale Price | Title Company |
|---|---|---|---|
| Deed | $365,000 | Milestone Title | |
| Deed | $239,900 | Micasa Title Group Llc | |
| Deed | -- | -- | |
| Deed | -- | -- | |
| Deed | $135,900 | -- |
Similar Homes in Clinton, MD
Source: Bright MLS
MLS Number: MDPG2131078
APN: 05-0323592
- 12101 Windbrook Dr
- 12702 Applecross Dr
- 3608 Kidder Rd
- 12613 Lunan Rd
- 12805 Jervis St
- 12912 Applecross Dr
- 3411 Kidder Rd
- 3905 Floral Park Rd
- 0 Piscataway Rd Unit MDPG2132458
- 13005 Piscataway Rd
- 3403 Accolade Dr
- 2505 Lazy Acres Rd
- 3310 Saint Marys View Rd
- 3304 Saint Marys View Rd
- 14104 Lunnet Ct
- 14103 Herbin House Rd
- 0 Danville Rd Unit MDPG2108886
- 2808 Saint Marys View Rd
- 11202 King Gallahan Ct
- 11802 Thrift Rd
