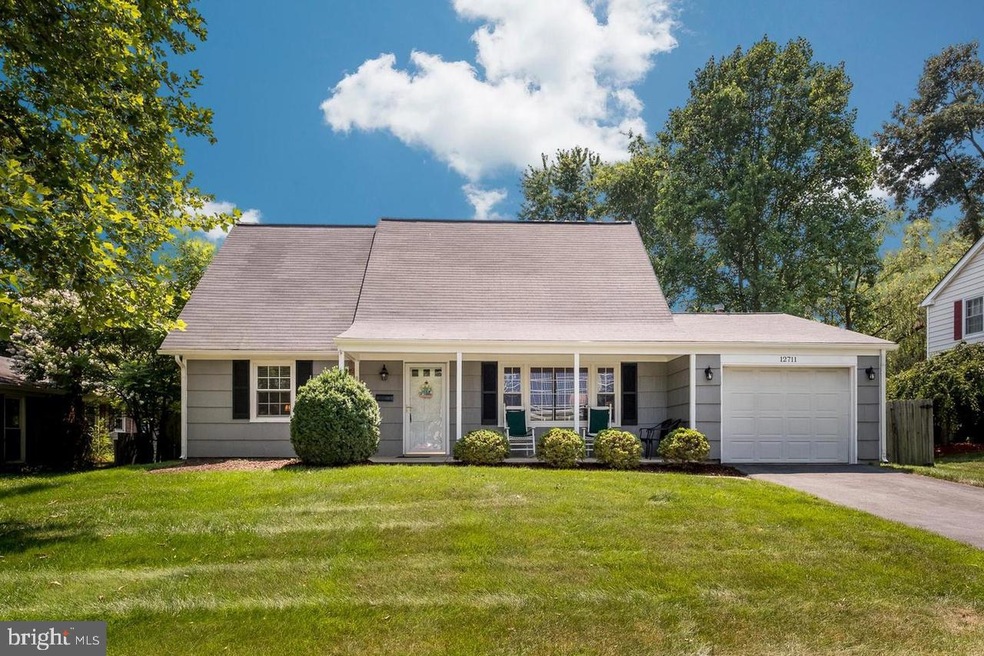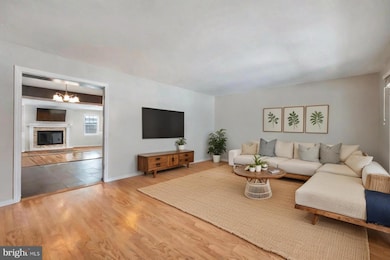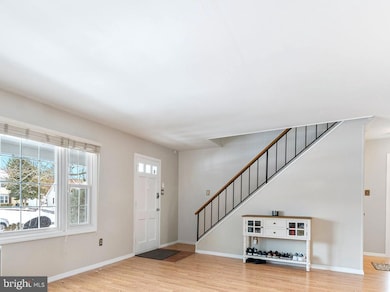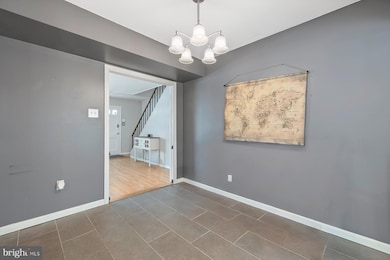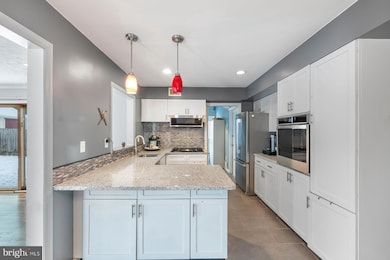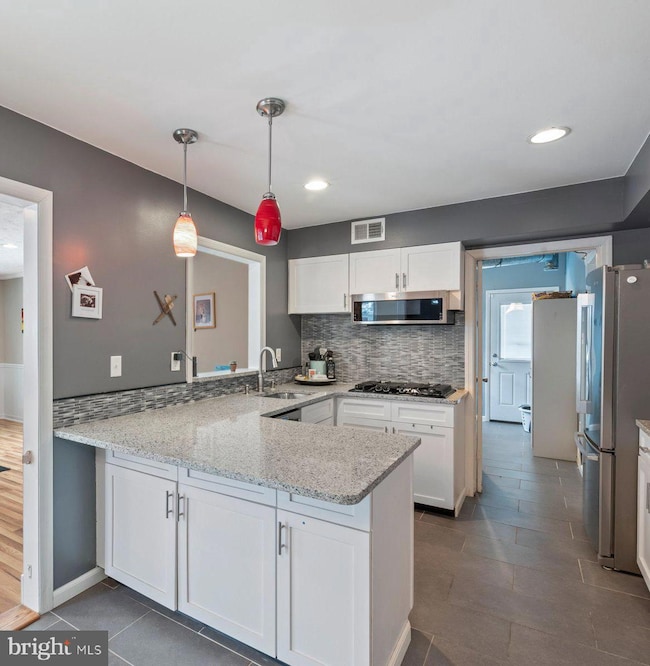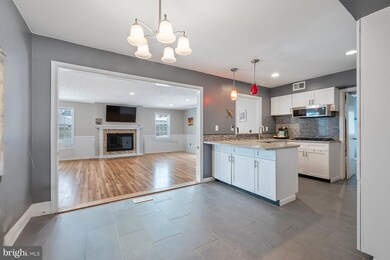
12711 Chesney Ln Bowie, MD 20715
Chapel Forge NeighborhoodHighlights
- Eat-In Gourmet Kitchen
- Open Floorplan
- Garden View
- Cape Cod Architecture
- Engineered Wood Flooring
- Attic
About This Home
As of February 2025Welcome to this charming Cape Cod-style home, beautifully updated and move-in ready! The home is filled with natural light, creating a bright and welcoming atmosphere. Fresh paint throughout gives the home a clean and inviting feel. The spacious main level features a fully updated kitchen with sleek stainless steel appliances, perfect for cooking and entertaining. You'll also enjoy the cozy family room with a beautiful wood-burning fireplace, adding warmth and character.
With four comfortable bedrooms and two updated full bathrooms, there's plenty of space for everyone. The home also boasts a newer roof, gutters, soffits, and windows, ensuring peace of mind for years to come. Step outside to enjoy the fully fenced, private, and spacious backyard—ideal for outdoor activities, relaxation, or gardening. The backyard is equipped with a French drain around the entire back of the house, offering excellent drainage and protection from water damage. A new patio, just two years old, provides the perfect space for outdoor dining or unwinding after a long day.
The home also features well-maintained carpet, which is just three years old, adding to the fresh, comfortable feel throughout. A shed offers additional storage space, and the one-car garage provides convenience and extra room for belongings. The laundry room, conveniently located near the patio, could also function as a mudroom.
This home is ideally situated near schools, shopping, restaurants, transportation, and major routes, offering both comfort and convenience. Don’t miss out on the opportunity to make this lovely property yours!
Home Details
Home Type
- Single Family
Est. Annual Taxes
- $6,418
Year Built
- Built in 1966
Lot Details
- 9,685 Sq Ft Lot
- Privacy Fence
- Wood Fence
- Landscaped
- Extensive Hardscape
- Back Yard Fenced, Front and Side Yard
- Property is in excellent condition
- Property is zoned RSF95
Parking
- 1 Car Direct Access Garage
- 3 Driveway Spaces
- Front Facing Garage
Home Design
- Cape Cod Architecture
- Shingle Roof
- Asphalt Roof
Interior Spaces
- 1,944 Sq Ft Home
- Property has 2 Levels
- Open Floorplan
- Chair Railings
- Ceiling height of 9 feet or more
- Ceiling Fan
- Recessed Lighting
- Wood Burning Fireplace
- Fireplace Mantel
- Double Pane Windows
- Vinyl Clad Windows
- Double Hung Windows
- Window Screens
- Sliding Doors
- Insulated Doors
- Family Room
- Living Room
- Dining Room
- Garden Views
- Attic
Kitchen
- Eat-In Gourmet Kitchen
- Breakfast Area or Nook
- Built-In Oven
- Gas Oven or Range
- Stove
- Built-In Microwave
- Dishwasher
- Stainless Steel Appliances
- Upgraded Countertops
- Disposal
Flooring
- Engineered Wood
- Carpet
- Ceramic Tile
Bedrooms and Bathrooms
- Bathtub with Shower
Laundry
- Laundry Room
- Laundry on main level
- Dryer
- Washer
Home Security
- Storm Windows
- Storm Doors
- Carbon Monoxide Detectors
- Fire and Smoke Detector
Eco-Friendly Details
- Energy-Efficient Windows
Outdoor Features
- Patio
- Exterior Lighting
- Shed
- Porch
Schools
- Whitehall Elementary School
- Samuel Ogle Middle School
- Bowie High School
Utilities
- Forced Air Heating and Cooling System
- Vented Exhaust Fan
- Natural Gas Water Heater
Community Details
- No Home Owners Association
- Chapel Forge At Belair Subdivision
Listing and Financial Details
- Tax Lot 8
- Assessor Parcel Number 17141678762
Map
Home Values in the Area
Average Home Value in this Area
Property History
| Date | Event | Price | Change | Sq Ft Price |
|---|---|---|---|---|
| 02/24/2025 02/24/25 | Sold | $515,000 | +0.1% | $265 / Sq Ft |
| 01/16/2025 01/16/25 | For Sale | $514,700 | +25.5% | $265 / Sq Ft |
| 11/06/2020 11/06/20 | Sold | $410,000 | 0.0% | $211 / Sq Ft |
| 10/09/2020 10/09/20 | Price Changed | $410,000 | +2.5% | $211 / Sq Ft |
| 10/05/2020 10/05/20 | Pending | -- | -- | -- |
| 10/02/2020 10/02/20 | Price Changed | $399,900 | 0.0% | $206 / Sq Ft |
| 10/02/2020 10/02/20 | For Sale | $399,900 | -2.5% | $206 / Sq Ft |
| 09/14/2020 09/14/20 | Pending | -- | -- | -- |
| 09/14/2020 09/14/20 | Price Changed | $410,000 | +2.5% | $211 / Sq Ft |
| 09/04/2020 09/04/20 | For Sale | $399,900 | -- | $206 / Sq Ft |
Tax History
| Year | Tax Paid | Tax Assessment Tax Assessment Total Assessment is a certain percentage of the fair market value that is determined by local assessors to be the total taxable value of land and additions on the property. | Land | Improvement |
|---|---|---|---|---|
| 2024 | $6,454 | $377,100 | $0 | $0 |
| 2023 | $6,125 | $359,100 | $0 | $0 |
| 2022 | $5,785 | $341,100 | $101,100 | $240,000 |
| 2021 | $5,517 | $326,333 | $0 | $0 |
| 2020 | $4,383 | $311,567 | $0 | $0 |
| 2019 | $4,986 | $296,800 | $100,500 | $196,300 |
| 2018 | $4,048 | $286,700 | $0 | $0 |
| 2017 | $3,893 | $276,600 | $0 | $0 |
| 2016 | -- | $266,500 | $0 | $0 |
| 2015 | $3,243 | $256,667 | $0 | $0 |
| 2014 | $3,243 | $246,833 | $0 | $0 |
Mortgage History
| Date | Status | Loan Amount | Loan Type |
|---|---|---|---|
| Open | $412,000 | New Conventional | |
| Previous Owner | $419,430 | VA | |
| Previous Owner | $100,000 | Future Advance Clause Open End Mortgage | |
| Previous Owner | $170,000 | New Conventional | |
| Previous Owner | $25,000 | Credit Line Revolving | |
| Previous Owner | $200,000 | Unknown | |
| Previous Owner | $50,000 | Credit Line Revolving | |
| Previous Owner | $150,000 | Unknown | |
| Previous Owner | $62,700 | Credit Line Revolving |
Deed History
| Date | Type | Sale Price | Title Company |
|---|---|---|---|
| Deed | $515,000 | Realm Title Agency | |
| Deed | $410,000 | Lakeside Title Company | |
| Deed | $155,700 | -- |
Similar Homes in Bowie, MD
Source: Bright MLS
MLS Number: MDPG2133970
APN: 14-1678762
- 3628 Majestic Ln
- 12904 Cherrywood Ln
- 12903 Cherrywood Ln
- 12415 Canfield Ln
- 4004 Wakefield Ln
- 4412 Ockford Ln
- 4416 Ockford Ln
- 12400 Westmore Ct
- 3602 Violetwood Place
- 13115 Yorktown Dr
- 12403 Rambling Ln
- 13205 Overbrook Ln
- 7905 Oxfarm Ct
- 12503 Rambling Ln
- 12505 Rambling Ln
- 3913 Yarmouth Ln
- 12409 Madeley Ln
- 7930 Orchard Park Way
- 13433 Overbrook Ln
- 12218 Westmont Ln
