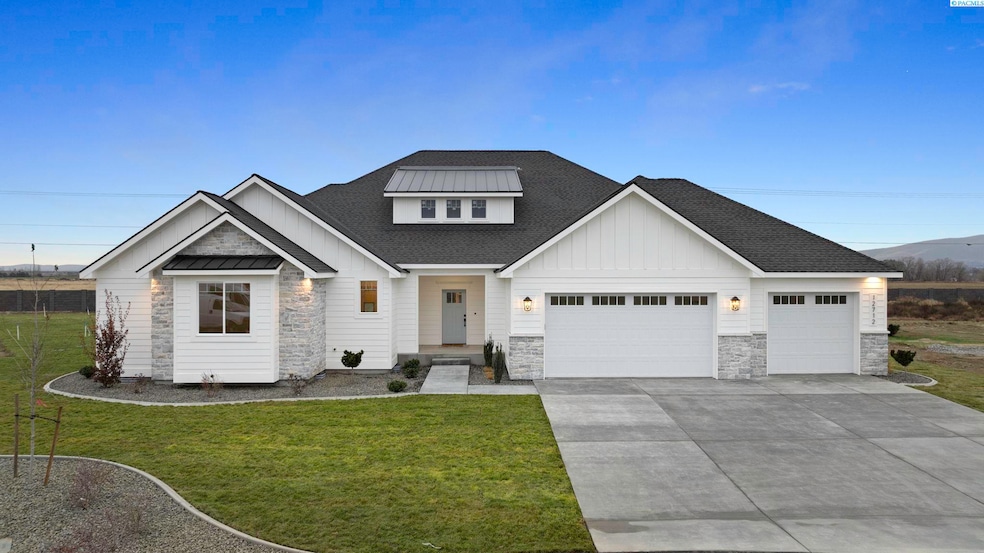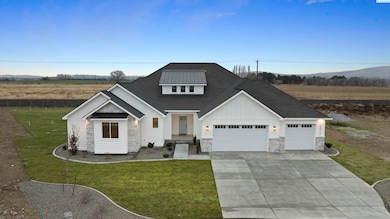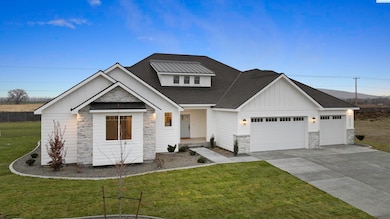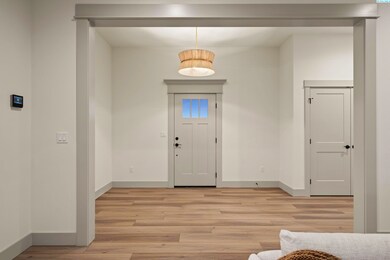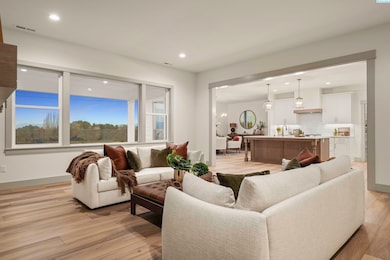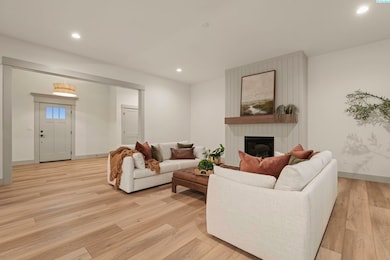
Estimated payment $5,822/month
Highlights
- New Construction
- Primary Bedroom Suite
- Living Room with Fireplace
- Solar Power System
- Landscaped Professionally
- Vaulted Ceiling
About This Home
MLS# 280537 ?? Spring Offer! For a limited time, with a full-price offer, enjoy up to $2,500 in window coverings or home décor/accessorizing—expertly coordinated by Gretl Crawford Homes! Welcome to your dream home - The Adelaide plan in Spencer Estates exceeds all expectations. Positioned on a generous half-acre lot near the river, this could be your personalized masterpiece crafted by the award-winning Gretl Crawford Homes. The versatile floor plan allows for 4 bedrooms or a 3-bedroom layout, utilizing the 4th bedroom as a junior suite or flexible space for crafting, exercise, office, or entertaining. Gretl and her expert design team have carefully curated all interior fixtures and lighting to elevate the home's aesthetic. The expansive covered patio offers a retreat on the East-facing lot, while the oversized kitchen seamlessly connects to the dining and great room spaces. With features like an eat-at bar, ample cabinetry, full extension drawers, GE Cafe appliances, an oversized walk-through pantry, pendant lighting, quartz counters, and a full-height splash, the kitchen is a masterpiece in itself. The primary suite, thoughtfully positioned at the back of the home, boasts a walk-in closet, dual sinks, garden tub, and walk-in tile shower. The secondary bedrooms are generously proportioned, each equipped with its own walk-in closet. Make sure to check out the fully landscaped yard with rear yard block fencing and did we mention there is even room for a future POOL!! The oversized garage offers plenty of extra storage space. Seize the opportunity to make this serene haven yours, along with convenient access to major arterials, Road 68, dining, and retail.
Home Details
Home Type
- Single Family
Est. Annual Taxes
- $678
Year Built
- Built in 2024 | New Construction
Lot Details
- 0.59 Acre Lot
- Partially Fenced Property
- Landscaped Professionally
Home Design
- Composition Shingle Roof
- Lap Siding
- Stone Trim
- Stone Exterior Construction
Interior Spaces
- 3,162 Sq Ft Home
- 1-Story Property
- Vaulted Ceiling
- Gas Fireplace
- Double Pane Windows
- Vinyl Clad Windows
- Entrance Foyer
- Great Room
- Living Room with Fireplace
- Formal Dining Room
- Utility Closet
- Laundry Room
- Utility Room
- Crawl Space
Kitchen
- Breakfast Bar
- Oven or Range
- Microwave
- Dishwasher
- Kitchen Island
- Granite Countertops
- Utility Sink
- Disposal
Flooring
- Wood
- Carpet
- Tile
Bedrooms and Bathrooms
- 4 Bedrooms
- Primary Bedroom Suite
- Walk-In Closet
- 3 Full Bathrooms
- Garden Bath
Parking
- 3 Car Attached Garage
- Garage Door Opener
Eco-Friendly Details
- Solar Power System
- Drip Irrigation
Outdoor Features
- Covered patio or porch
Utilities
- Central Air
- Heat Pump System
- Water Heater
- Septic Tank
Map
Home Values in the Area
Average Home Value in this Area
Property History
| Date | Event | Price | Change | Sq Ft Price |
|---|---|---|---|---|
| 12/05/2024 12/05/24 | For Sale | $1,034,900 | -- | $327 / Sq Ft |
Similar Homes in Pasco, WA
Source: Pacific Regional MLS
MLS Number: 280537
- 12739 Blackfoot Dr
- 12805 Blackfoot Dr
- 6537 Lazy b Dr
- 12702 Clark Fork Rd
- 12831 Rock Creek Dr Unit 14
- 12725 Clark Fork Rd
- 12220 Clark Fork Rd
- 12736 Blackfoot Dr
- 12724 Blackfoot Dr
- 12826 Blackfoot Dr
- 12202 Rock Creek Dr
- 6614 Elvy Way Unit 11
- 6638 Elvy Way Unit 13
- 6626 Elvy Way Unit 12
- 6524 Elvy Way Unit 7
- 12024 Blackfoot Dr
- 5820 Road 122
- 5916 Road 122
- 6008 Road 122
- 6020 Road 122
