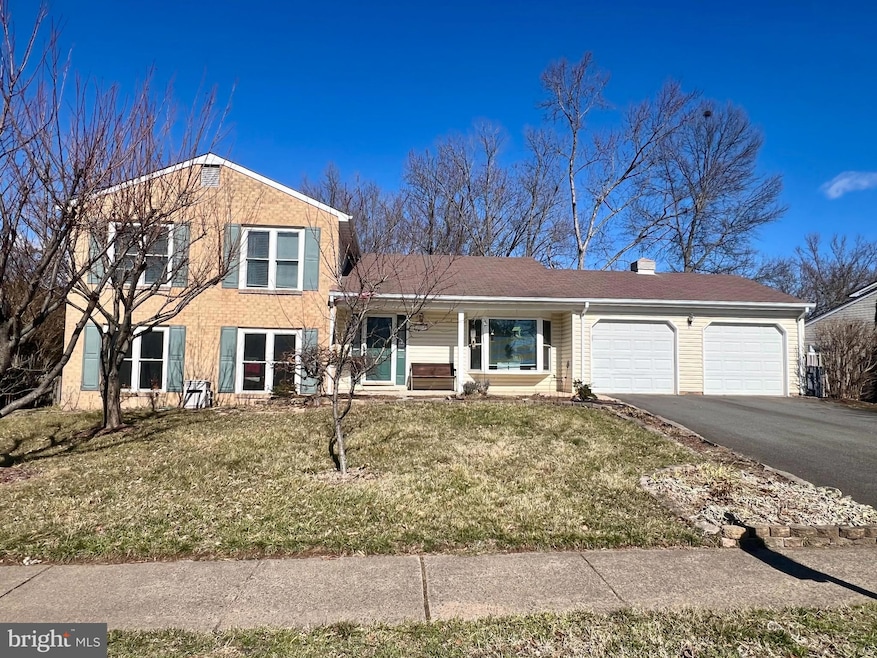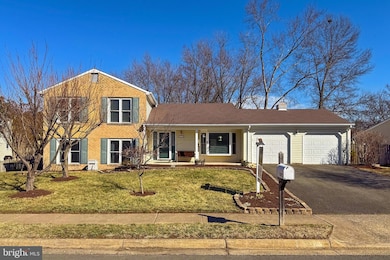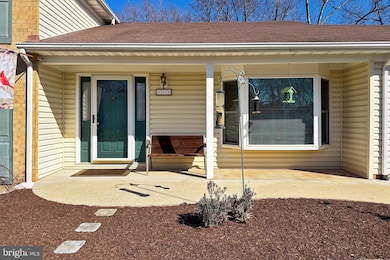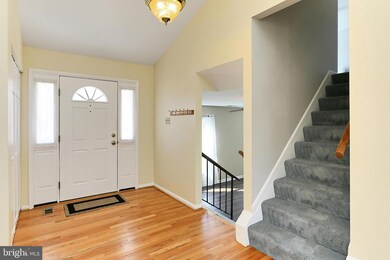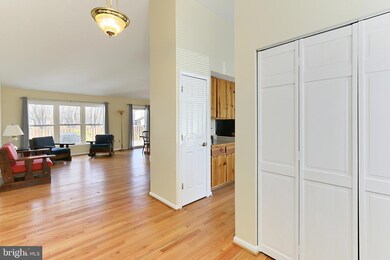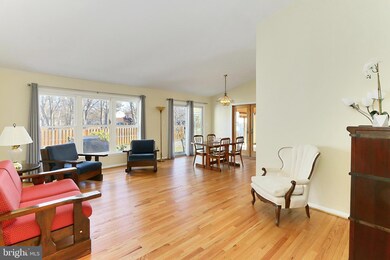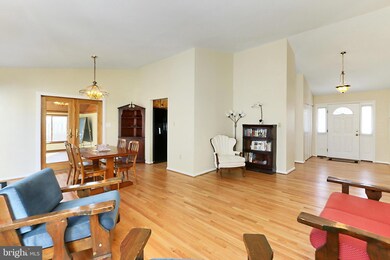
12712 Builders Rd Herndon, VA 20170
Highlights
- Heated Floors
- Recreation Room
- Sun or Florida Room
- Open Floorplan
- Backs to Trees or Woods
- Community Pool
About This Home
As of March 2025Coming Soon! Spacious & Expanded 5-Bedroom Split-Level in Sought-After Kingston Chase!
This beautifully expanded 5-bedroom, 3.5-bath split-level home offers incredible space, thoughtful updates, and a prime location! With two additions, there’s room for every need—whether it's entertaining, working from home, or simply relaxing.
Main Level:?Step inside to find light hardwood floors throughout, a sun-filled living room and dining area featuring a wall of windows and a sliding glass door leading to the backyard. The kitchen boasts a charming bay window breakfast nook, ample counter and cabinet space, a pantry, and a layout designed for convenience.
Sunroom Oasis:?From the dining room, step into the incredible sunroom addition, complete with heated tile flooring, walls of windows, a sliding glass door to the backyard, skylights, recessed lighting, and a ceiling fan—perfect for year-round enjoyment!
Lower Level Retreat:?Just a few steps down, the expanded lower level offers versatility with a bright family room, a office/library with built-in bookshelves, and a rec room/5th bedroom featuring a fireplace, closet, windows, and a private ground-level entrance to the backyard—ideal for guests or multi-generational living. A full bath, half bath, storage room, and laundry area complete this level.
Upper Level Comfort:?Upstairs, you’ll find three bright bedrooms, each with ceiling fans, sharing a well-appointed hall bath. The expanded primary suite is a true retreat, featuring a cozy wood-burning fireplace and an updated bathroom complete with a soaking tub, walk-in shower, and a convenient laundry chute.
Outdoor Living & Community Perks:?The fenced backyard includes a patio, perfect for entertaining, and a shed complete with a greenhouse. Enjoy all that Kingston Chase has to offer, including a community pool, tennis courts, and tot lot.
Prime Location!?Just moments from Clearview Elementary, W&OD Trail, Folly Lick Park, Sugarland Run Park, Trailside Park, and Herndon Centennial Golf Course. Commuters will love the easy access to Dulles Airport, Fairfax County Parkway, and the Herndon Metro Station.
Home Details
Home Type
- Single Family
Est. Annual Taxes
- $7,613
Year Built
- Built in 1978
Lot Details
- 9,975 Sq Ft Lot
- Partially Fenced Property
- Privacy Fence
- Panel Fence
- Landscaped
- Level Lot
- Backs to Trees or Woods
- Back, Front, and Side Yard
- Property is zoned 131
HOA Fees
- $36 Monthly HOA Fees
Parking
- 2 Car Attached Garage
- Garage Door Opener
- On-Street Parking
Home Design
- Split Level Home
- Slab Foundation
- Vinyl Siding
Interior Spaces
- Property has 3 Levels
- Open Floorplan
- Ceiling Fan
- Skylights
- Recessed Lighting
- Wood Burning Fireplace
- Fireplace Mantel
- Insulated Windows
- Double Hung Windows
- Bay Window
- Sliding Windows
- Window Screens
- Sliding Doors
- Six Panel Doors
- Entrance Foyer
- Family Room
- Combination Dining and Living Room
- Breakfast Room
- Den
- Recreation Room
- Sun or Florida Room
- Storage Room
- Utility Room
- Storm Doors
Kitchen
- Eat-In Country Kitchen
- Electric Oven or Range
- Built-In Microwave
- Ice Maker
- Dishwasher
- Disposal
Flooring
- Wood
- Carpet
- Heated Floors
- Ceramic Tile
- Vinyl
Bedrooms and Bathrooms
- En-Suite Primary Bedroom
- Soaking Tub
- Bathtub with Shower
- Walk-in Shower
Laundry
- Laundry Room
- Laundry Chute
Accessible Home Design
- Doors are 32 inches wide or more
Outdoor Features
- Patio
- Exterior Lighting
- Outdoor Storage
- Storage Shed
- Rain Gutters
- Porch
Schools
- Clearview Elementary School
- Herndon High School
Utilities
- Forced Air Heating and Cooling System
- Humidifier
- Air Source Heat Pump
- Vented Exhaust Fan
- Electric Water Heater
- Phone Available
- Cable TV Available
Listing and Financial Details
- Tax Lot 94
- Assessor Parcel Number 0104 14 0094
Community Details
Overview
- Association fees include common area maintenance, management, insurance, pool(s), reserve funds
- Kingston Chase Homeowners Association
- Kingston Chase Subdivision, Eberly Floorplan
Amenities
- Community Center
Recreation
- Tennis Courts
- Community Playground
- Community Pool
Map
Home Values in the Area
Average Home Value in this Area
Property History
| Date | Event | Price | Change | Sq Ft Price |
|---|---|---|---|---|
| 03/26/2025 03/26/25 | Sold | $810,000 | +4.5% | $298 / Sq Ft |
| 02/26/2025 02/26/25 | For Sale | $775,000 | -- | $285 / Sq Ft |
Tax History
| Year | Tax Paid | Tax Assessment Tax Assessment Total Assessment is a certain percentage of the fair market value that is determined by local assessors to be the total taxable value of land and additions on the property. | Land | Improvement |
|---|---|---|---|---|
| 2024 | $7,613 | $657,100 | $230,000 | $427,100 |
| 2023 | $7,326 | $649,210 | $230,000 | $419,210 |
| 2022 | $7,049 | $616,400 | $210,000 | $406,400 |
| 2021 | $6,365 | $542,360 | $180,000 | $362,360 |
| 2020 | $6,156 | $520,140 | $180,000 | $340,140 |
| 2019 | $5,928 | $500,880 | $180,000 | $320,880 |
| 2018 | $5,515 | $479,560 | $179,000 | $300,560 |
| 2017 | $5,568 | $479,560 | $179,000 | $300,560 |
| 2016 | $5,395 | $465,690 | $179,000 | $286,690 |
| 2015 | $5,104 | $457,340 | $179,000 | $278,340 |
| 2014 | $4,874 | $437,680 | $174,000 | $263,680 |
Mortgage History
| Date | Status | Loan Amount | Loan Type |
|---|---|---|---|
| Previous Owner | $250,000 | Credit Line Revolving | |
| Previous Owner | $216,500 | New Conventional | |
| Previous Owner | $226,576 | New Conventional | |
| Previous Owner | $138,750 | New Conventional | |
| Previous Owner | $161,000 | No Value Available |
Deed History
| Date | Type | Sale Price | Title Company |
|---|---|---|---|
| Deed | $810,000 | Stewart Title Guaranty Company | |
| Deed | $185,000 | -- | |
| Deed | $169,500 | -- |
Similar Homes in Herndon, VA
Source: Bright MLS
MLS Number: VAFX2222630
APN: 0104-14-0094
- 1624 Hiddenbrook Dr
- 12800 Scranton Ct
- 1128 Whitworth Ct
- 12813 Fantasia Dr
- 1000 Hidden Park Place
- 1108 Casper Dr
- 1070 Trevino Ln
- 1016 Queens Ct
- 12870 Graypine Place
- 1003 Stanton Park Ct
- 22070 County Rd 254l Rd Unit Lots 23, 24, 25 & 26
- 1104A Monroe St
- 901 Dominion Ridge Terrace
- 1029 Kings Ct
- 1301 Grant St
- 1045 Saber Ln
- 26 Butternut Way
- 1008 Page Ct
- 102 E Hall Rd
- 772 3rd St
