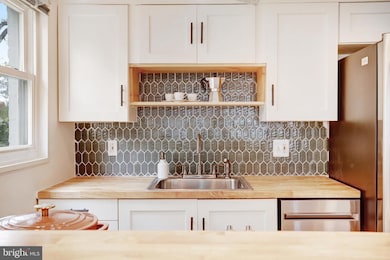
12712 Holdridge Rd Silver Spring, MD 20906
Highlights
- Open Floorplan
- Rambler Architecture
- Main Floor Bedroom
- Wheaton High School Rated A
- Wood Flooring
- No HOA
About This Home
As of November 2024Welcome to this absolutely stunning home, located just 0.4 miles from Glenmont Metro Station! Recent updates in 2024 include a gorgeous, fully renovated kitchen, fresh paint throughout, a brand-new storage shed, a refreshed bathroom, and over $34K in property drainage and waterproofing improvements. A new furnace was installed in December 2023.
This charming home features 3 bedrooms, 1 full bath, and an additional large multipurpose room. Enjoy the convenience of a pantry area just off the kitchen. The multipurpose room offers great flex space - it can serve as an office, workout area, mudroom, or extra living space for entertaining, with easy access to your private back patio oasis!
Additional highlights include beautiful hardwood floors and ample closet storage throughout. With off-street parking, sidewalks, and a fully fenced backyard, this property offers everything you need!
This home is the perfect blend of comfort and elegance—don’t miss out!
Home Details
Home Type
- Single Family
Est. Annual Taxes
- $4,323
Year Built
- Built in 1949
Lot Details
- 5,459 Sq Ft Lot
- Property is in excellent condition
- Property is zoned R60
Home Design
- Rambler Architecture
- Brick Exterior Construction
- Slab Foundation
Interior Spaces
- 1,162 Sq Ft Home
- Property has 1 Level
- Open Floorplan
- Window Treatments
- Combination Kitchen and Dining Room
- Wood Flooring
Kitchen
- Gas Oven or Range
- Microwave
- Dishwasher
Bedrooms and Bathrooms
- 3 Main Level Bedrooms
- 1 Full Bathroom
Laundry
- Laundry in unit
- Dryer
- Washer
Parking
- 1 Parking Space
- 1 Driveway Space
Outdoor Features
- Patio
- Shed
- Porch
Utilities
- Forced Air Heating and Cooling System
- Natural Gas Water Heater
Community Details
- No Home Owners Association
- Glenmont Hills Subdivision
Listing and Financial Details
- Tax Lot 3
- Assessor Parcel Number 161301194854
Map
Home Values in the Area
Average Home Value in this Area
Property History
| Date | Event | Price | Change | Sq Ft Price |
|---|---|---|---|---|
| 11/29/2024 11/29/24 | Sold | $480,000 | -4.0% | $413 / Sq Ft |
| 10/17/2024 10/17/24 | For Sale | $499,900 | +9.9% | $430 / Sq Ft |
| 03/06/2024 03/06/24 | Sold | $455,000 | +1.1% | $392 / Sq Ft |
| 02/05/2024 02/05/24 | Pending | -- | -- | -- |
| 02/01/2024 02/01/24 | For Sale | $449,900 | -- | $387 / Sq Ft |
Tax History
| Year | Tax Paid | Tax Assessment Tax Assessment Total Assessment is a certain percentage of the fair market value that is determined by local assessors to be the total taxable value of land and additions on the property. | Land | Improvement |
|---|---|---|---|---|
| 2024 | $4,323 | $312,000 | $0 | $0 |
| 2023 | $3,444 | $298,000 | $0 | $0 |
| 2022 | $2,289 | $284,000 | $169,600 | $114,400 |
| 2021 | $2,439 | $273,633 | $0 | $0 |
| 2020 | $2,766 | $263,267 | $0 | $0 |
| 2019 | $2,617 | $252,900 | $154,600 | $98,300 |
| 2018 | $2,591 | $252,900 | $154,600 | $98,300 |
| 2017 | $2,716 | $252,900 | $0 | $0 |
| 2016 | -- | $255,600 | $0 | $0 |
| 2015 | $2,198 | $246,567 | $0 | $0 |
| 2014 | $2,198 | $237,533 | $0 | $0 |
Mortgage History
| Date | Status | Loan Amount | Loan Type |
|---|---|---|---|
| Open | $461,825 | VA | |
| Previous Owner | $432,250 | New Conventional | |
| Previous Owner | $50,000 | Credit Line Revolving |
Deed History
| Date | Type | Sale Price | Title Company |
|---|---|---|---|
| Deed | $480,000 | Old Republic National Title In | |
| Deed | $455,000 | Title Resources Guaranty | |
| Interfamily Deed Transfer | -- | None Available | |
| Deed | -- | -- |
Similar Homes in the area
Source: Bright MLS
MLS Number: MDMC2152798
APN: 13-01194854
- 12917 Estelle Rd
- 12509 Holdridge Rd
- 12911 Valleywood Dr
- 2715 Terrapin Rd
- 3005 Newton St
- 3414 Farthing Dr
- 12929 Valleywood Dr
- 2531 Auden Dr
- 123 Klee Alley
- 13116 Estelle Rd
- 13131 Holdridge Rd
- 3116 Helsel Dr
- 3213 Henderson Ave
- 3113 Henderson Ave
- 13102 Bluhill Rd
- 12212 Judson Rd
- 12205 Goodhill Rd
- 2202 Greenery Ln Unit 301
- 2211 Greenery Ln
- 3407 Floral St






