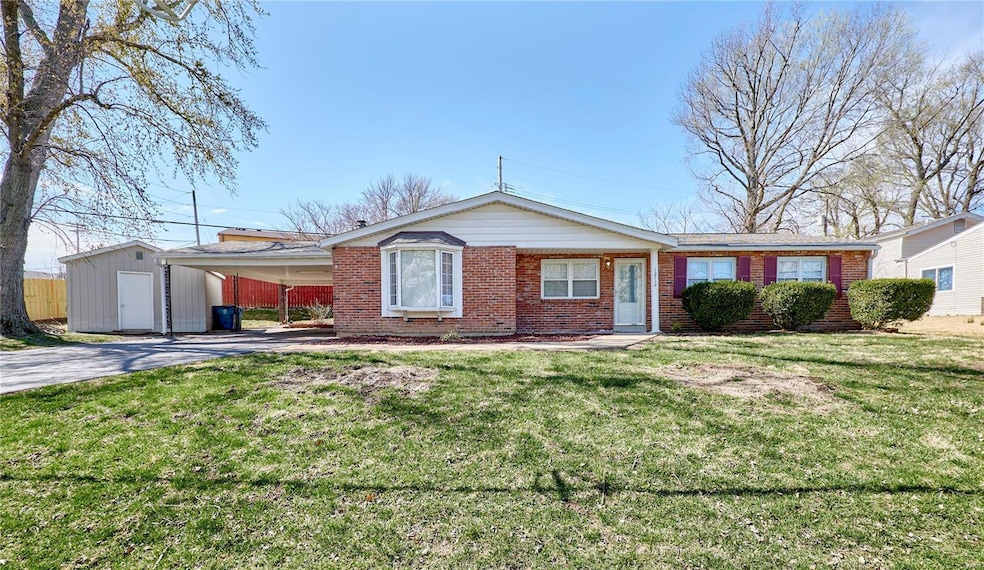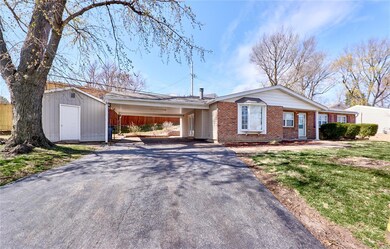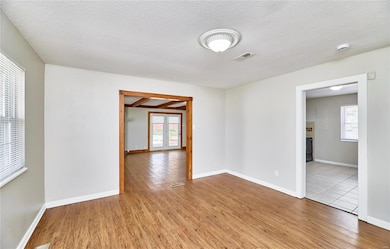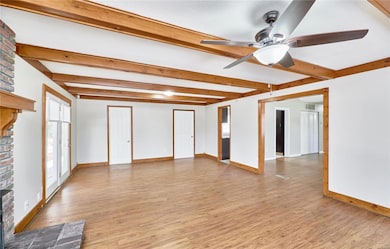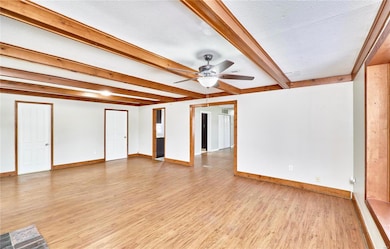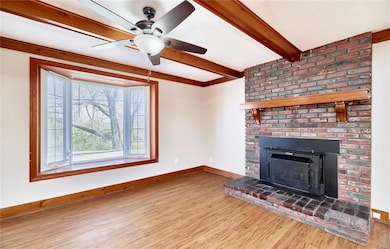
12712 Missouri Bottom Rd Hazelwood, MO 63042
Estimated payment $1,151/month
Highlights
- Traditional Architecture
- Storm Windows
- Living Room
- Great Room
- Bay Window
- Laundry Room
About This Home
Welcome to the convenience of MAIN LEVEL LIVING!! Take advantage of the opportunity to own this adorable, move-in ready, 3 bed, 2 FULL bath, ranch-style home. It features a lovely great room, separate living room, perfect size kitchen, walk-in pantry, main floor laundry, 2-car carport and utility shed for additional storage. When you step out back, find comfort in making creative landscaping designs, and allow the extended patio to be your place to escape and unwind. While this home is being sold in its current condition, please note the seller replaced the following: water heater (2018), 25 yr. architectural roof shingles (2022), kitchen cabinetry (2023) and brand new kitchen appliances (2025-all except the newer refrigerator). The occupancy inspection has already passed! Make the next move and schedule your showing today!!
Home Details
Home Type
- Single Family
Year Built
- Built in 1961
Lot Details
- 8,843 Sq Ft Lot
- Lot Dimensions are 132 x 67
Home Design
- Traditional Architecture
- Brick Exterior Construction
- Aluminum Siding
- Vinyl Siding
Interior Spaces
- 1,468 Sq Ft Home
- 1-Story Property
- Free Standing Fireplace
- Bay Window
- Great Room
- Living Room
- Laundry Room
Kitchen
- Microwave
- Dishwasher
- Disposal
Flooring
- Ceramic Tile
- Luxury Vinyl Plank Tile
Bedrooms and Bathrooms
- 3 Bedrooms
- 2 Full Bathrooms
Home Security
- Storm Windows
- Storm Doors
Parking
- 2 Carport Spaces
- Driveway
- Off-Street Parking
Schools
- Garrett Elem. Elementary School
- West Middle School
- Hazelwood West High School
Additional Features
- Shed
- Forced Air Heating System
Listing and Financial Details
- Assessor Parcel Number 09M-14-0552
Map
Home Values in the Area
Average Home Value in this Area
Tax History
| Year | Tax Paid | Tax Assessment Tax Assessment Total Assessment is a certain percentage of the fair market value that is determined by local assessors to be the total taxable value of land and additions on the property. | Land | Improvement |
|---|---|---|---|---|
| 2023 | -- | $32,020 | $2,680 | $29,340 |
| 2022 | -- | $21,910 | $5,210 | $16,700 |
| 2021 | $0 | $21,910 | $5,210 | $16,700 |
| 2020 | $0 | $21,410 | $2,980 | $18,430 |
| 2019 | $1,749 | $21,410 | $2,980 | $18,430 |
| 2018 | $0 | $17,160 | $2,930 | $14,230 |
| 2017 | $1,749 | $17,160 | $2,930 | $14,230 |
| 2016 | $1,595 | $15,520 | $2,240 | $13,280 |
| 2015 | $1,532 | $15,520 | $2,240 | $13,280 |
| 2014 | $1,430 | $14,420 | $2,810 | $11,610 |
Property History
| Date | Event | Price | Change | Sq Ft Price |
|---|---|---|---|---|
| 04/17/2025 04/17/25 | Pending | -- | -- | -- |
| 04/10/2025 04/10/25 | For Sale | $175,000 | 0.0% | $119 / Sq Ft |
| 04/01/2025 04/01/25 | Pending | -- | -- | -- |
| 03/27/2025 03/27/25 | For Sale | $175,000 | +84.4% | $119 / Sq Ft |
| 03/22/2025 03/22/25 | Off Market | -- | -- | -- |
| 04/28/2017 04/28/17 | Sold | -- | -- | -- |
| 03/23/2017 03/23/17 | Pending | -- | -- | -- |
| 03/14/2017 03/14/17 | For Sale | $94,900 | -- | $65 / Sq Ft |
Deed History
| Date | Type | Sale Price | Title Company |
|---|---|---|---|
| Warranty Deed | $99,900 | True Title Company Llc | |
| Warranty Deed | $105,000 | None Available | |
| Quit Claim Deed | $58,100 | None Available | |
| Trustee Deed | $58,100 | None Available |
Mortgage History
| Date | Status | Loan Amount | Loan Type |
|---|---|---|---|
| Open | $29,970 | Unknown | |
| Previous Owner | $25,000 | Future Advance Clause Open End Mortgage | |
| Previous Owner | $91,600 | New Conventional | |
| Previous Owner | $99,750 | Purchase Money Mortgage | |
| Previous Owner | $64,100 | Unknown |
Similar Homes in Hazelwood, MO
Source: MARIS MLS
MLS Number: MAR25017468
APN: 09M-14-0552
- 12600 Missouri Bottom Rd
- 4931 Hurstborough Ct
- 5137 Ville Maria Ln
- 5137 Auriesville Ln
- 4951 Tulip Tree Ln
- 1608 Ville Cecelia Ln
- 3949 Dunn Rd
- 9 Upper Laurel Bluffs Ct
- 1056 Woodcrest Ln
- 22 Dawnridge Dr
- 4181 Liguori Ln
- 4229 Carrollton Dr Unit A
- 1227 Teson Rd
- 4219 Carrollton Dr Unit A
- 6711 Howdershell Rd
- 4155 Gallatin Ln Unit C
- 3913 Avery Place Ct
- 4167 Lockport Dr
- 11789 Parish Dr
- 841 Riderwood Dr
