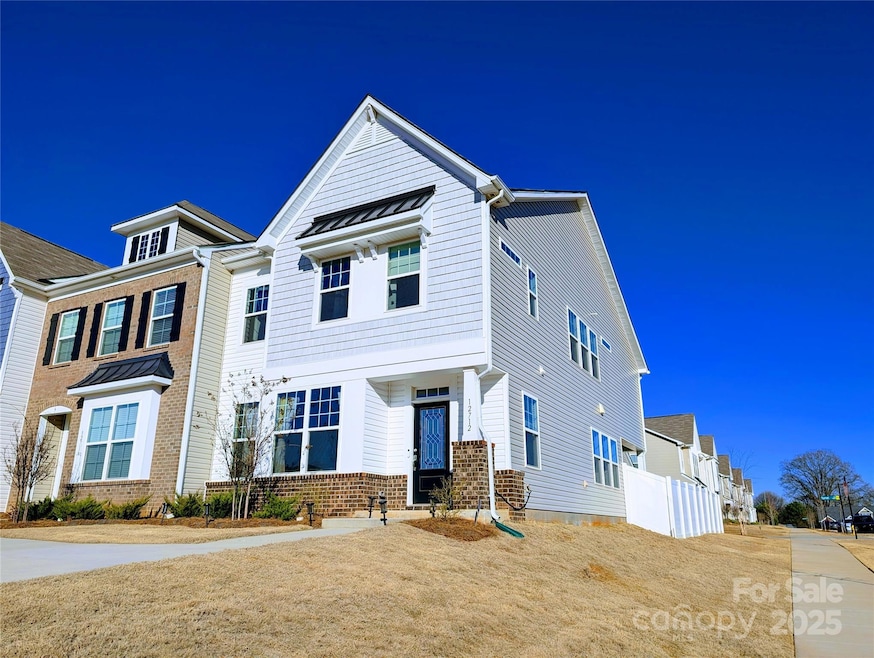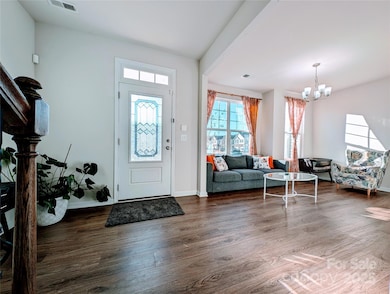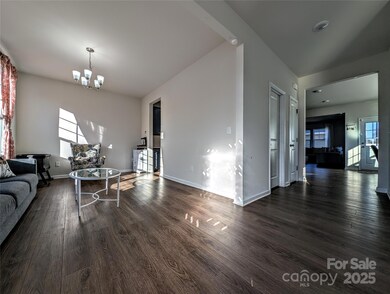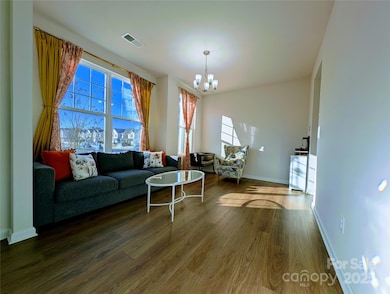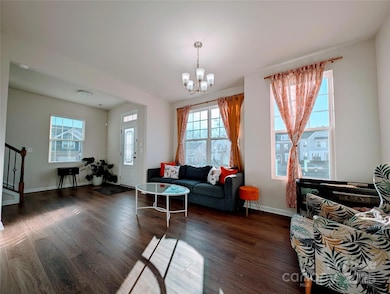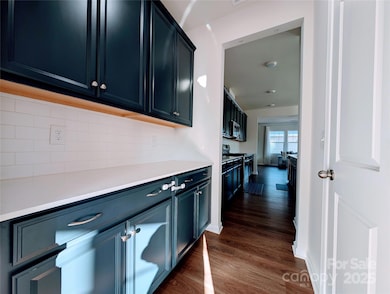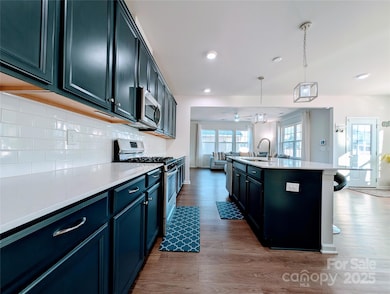
12712 Wandering Brook Dr Charlotte, NC 28273
Yorkshire NeighborhoodEstimated payment $2,834/month
Highlights
- Community Cabanas
- Pond
- 1 Car Detached Garage
- Open Floorplan
- End Unit
- Rear Porch
About This Home
Beautiful END UNIT townhome in the desirable Chadwick subdivision. This 3 bedroom 2.5 bath townhouse features an open floor plan perfect for entertaining guests and family. Upstairs you'll have a nice spacious loft, ideal for an office or playroom. Outside you'll have a beautiful covered patio, a privacy fence, and access to your garage. You're just a short commute to restaurants, shopping, and dining. This townhouse has one of the largest floorplans in the Chadwick community. Just in time for spring, get ready to enjoy time at your community pool.
Listing Agent
Coldwell Banker Realty Brokerage Email: luke.montsinger@cbrealty.com License #284139

Townhouse Details
Home Type
- Townhome
Est. Annual Taxes
- $2,988
Year Built
- Built in 2022
Lot Details
- End Unit
- Privacy Fence
- Back Yard Fenced
HOA Fees
- $245 Monthly HOA Fees
Parking
- 1 Car Detached Garage
- Driveway
Home Design
- Slab Foundation
- Vinyl Siding
Interior Spaces
- 2-Story Property
- Open Floorplan
- Built-In Features
- Pull Down Stairs to Attic
- Washer and Electric Dryer Hookup
Kitchen
- Breakfast Bar
- Gas Range
- Microwave
- Dishwasher
Bedrooms and Bathrooms
- 3 Bedrooms
Outdoor Features
- In Ground Pool
- Pond
- Patio
- Rear Porch
Schools
- River Gate Elementary School
- Southwest Middle School
- Palisades High School
Utilities
- Central Heating and Cooling System
- Heating System Uses Natural Gas
- Cable TV Available
Listing and Financial Details
- Assessor Parcel Number 219-265-09
Community Details
Overview
- Braesael Mgmt Association, Phone Number (704) 847-3507
- Chateau Subdivision
- Mandatory home owners association
Recreation
- Community Cabanas
- Community Pool
- Trails
Map
Home Values in the Area
Average Home Value in this Area
Tax History
| Year | Tax Paid | Tax Assessment Tax Assessment Total Assessment is a certain percentage of the fair market value that is determined by local assessors to be the total taxable value of land and additions on the property. | Land | Improvement |
|---|---|---|---|---|
| 2023 | $2,988 | $388,100 | $75,000 | $313,100 |
Property History
| Date | Event | Price | Change | Sq Ft Price |
|---|---|---|---|---|
| 04/11/2025 04/11/25 | Price Changed | $420,000 | -3.4% | $197 / Sq Ft |
| 03/31/2025 03/31/25 | Price Changed | $435,000 | -1.7% | $204 / Sq Ft |
| 03/18/2025 03/18/25 | Price Changed | $442,500 | -1.7% | $208 / Sq Ft |
| 02/20/2025 02/20/25 | For Sale | $450,000 | -- | $211 / Sq Ft |
Deed History
| Date | Type | Sale Price | Title Company |
|---|---|---|---|
| Special Warranty Deed | $437,000 | -- |
Mortgage History
| Date | Status | Loan Amount | Loan Type |
|---|---|---|---|
| Open | $414,921 | No Value Available | |
| Closed | $414,921 | New Conventional |
Similar Homes in the area
Source: Canopy MLS (Canopy Realtor® Association)
MLS Number: 4220189
APN: 219-265-09
- 13044 Cottage Crest Ln
- 16200 Winfield Hall Dr
- 12319 Cumberland Cove Dr
- 14041 Castle Nook Dr Unit 75
- 12708 Hamilton Rd
- 15320 Yellowstone Springs Ln
- 12510 Pine Terrace Ct
- 12655 Belmont Mansion Dr
- 10014 Berkeley Castle Dr
- 14815 Superior St
- 13115 Hamilton Rd
- 13119 Hamilton Rd
- 13015 Rothe House Rd
- 15814 Herring Gull Way
- 14809 Castletown House Dr
- 16219 Long Talon Way
- 14827 Smith Rd
- 3183 N Carolina 160
- 13001 Hamilton Place Dr
- 14509 Winged Teal Rd
