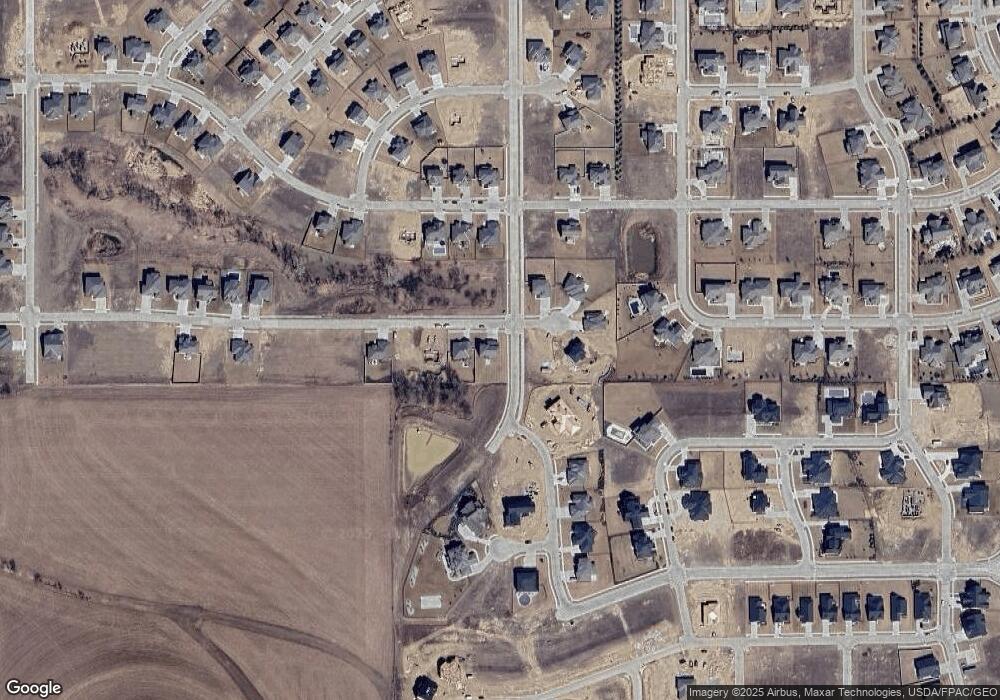
12713 Slayton St La Vista, NE 68138
5
Beds
4
Baths
3,173
Sq Ft
0.3
Acres
Highlights
- Under Construction
- Traditional Architecture
- Porch
- Prairie Queen Elementary School Rated A
- Main Floor Bedroom
- 3 Car Attached Garage
About This Home
As of November 2024SSDL - AMA Santa Clara floorplan built by The Home Company
Home Details
Home Type
- Single Family
Est. Annual Taxes
- $1,871
Year Built
- Built in 2024 | Under Construction
Lot Details
- 0.3 Acre Lot
- Lot Dimensions are 78.2 x 160.8 x 79 x 166.5
- Sprinkler System
HOA Fees
- $25 Monthly HOA Fees
Parking
- 3 Car Attached Garage
- Garage Door Opener
Home Design
- Traditional Architecture
- Composition Roof
- Concrete Perimeter Foundation
- Hardboard
- Stone
Interior Spaces
- 3,173 Sq Ft Home
- 2-Story Property
- Ceiling height of 9 feet or more
- Ceiling Fan
- Electric Fireplace
- Two Story Entrance Foyer
- Living Room with Fireplace
- Dining Area
- Unfinished Basement
- Sump Pump
Kitchen
- Oven
- Microwave
- Dishwasher
- Disposal
Flooring
- Wall to Wall Carpet
- Luxury Vinyl Plank Tile
Bedrooms and Bathrooms
- 5 Bedrooms
- Main Floor Bedroom
- Walk-In Closet
- Dual Sinks
- Shower Only
Outdoor Features
- Patio
- Porch
Schools
- Ashbury Elementary School
- Liberty Middle School
- Papillion-La Vista South High School
Utilities
- Forced Air Heating and Cooling System
- Heating System Uses Gas
- Cable TV Available
Community Details
- Association fees include common area maintenance
- Founders Ridge Association
- Built by The Home Company
- Founders Ridge Subdivision, Santa Clara Floorplan
Listing and Financial Details
- Assessor Parcel Number 011604185
Map
Create a Home Valuation Report for This Property
The Home Valuation Report is an in-depth analysis detailing your home's value as well as a comparison with similar homes in the area
Home Values in the Area
Average Home Value in this Area
Property History
| Date | Event | Price | Change | Sq Ft Price |
|---|---|---|---|---|
| 11/01/2024 11/01/24 | Sold | $555,017 | +0.1% | $175 / Sq Ft |
| 08/12/2024 08/12/24 | Price Changed | $554,681 | +7.3% | $175 / Sq Ft |
| 02/24/2024 02/24/24 | Pending | -- | -- | -- |
| 02/24/2024 02/24/24 | For Sale | $517,000 | -- | $163 / Sq Ft |
Source: Great Plains Regional MLS
Tax History
| Year | Tax Paid | Tax Assessment Tax Assessment Total Assessment is a certain percentage of the fair market value that is determined by local assessors to be the total taxable value of land and additions on the property. | Land | Improvement |
|---|---|---|---|---|
| 2024 | $1,871 | $80,000 | $80,000 | -- |
| 2023 | $1,871 | $77,000 | $77,000 | -- |
| 2022 | $1,235 | $48,510 | $48,510 | $0 |
| 2021 | $1,251 | $48,510 | $48,510 | $0 |
| 2020 | $368 | $14,464 | $14,464 | $0 |
| 2019 | $364 | $14,464 | $14,464 | $0 |
| 2018 | $36 | $1,418 | $1,418 | $0 |
Source: Public Records
Mortgage History
| Date | Status | Loan Amount | Loan Type |
|---|---|---|---|
| Open | $499,515 | New Conventional | |
| Previous Owner | $12,000,000 | Construction | |
| Previous Owner | $135,490 | Stand Alone Second |
Source: Public Records
Deed History
| Date | Type | Sale Price | Title Company |
|---|---|---|---|
| Warranty Deed | $556,000 | Premier Land Title | |
| Warranty Deed | $78,000 | Titlecore National | |
| Warranty Deed | $77,000 | Titlecore National Llc |
Source: Public Records
Similar Homes in La Vista, NE
Source: Great Plains Regional MLS
MLS Number: 22408848
APN: 011604185
Nearby Homes
- 12667 Cooper St
- 11506 S 129th St
- TBD S 129 St
- 12611 Slayton St
- 12635 Carpenter St
- 12813 Cooper St
- 12806 Cooper St
- 12810 Cooper St
- 12722 Glenn St
- 12709 Glenn St
- 12610 Schirra St
- 12808 Horizon Cir
- 12505 Slayton Cir
- 12615 Carpenter St
- 11555 S 125th St
- 12516 Horizon Cir
- 12520 Horizon Cir
- 12512 Horizon Cir
- 12519 Horizon Cir
- 12504 Horizon Cir
