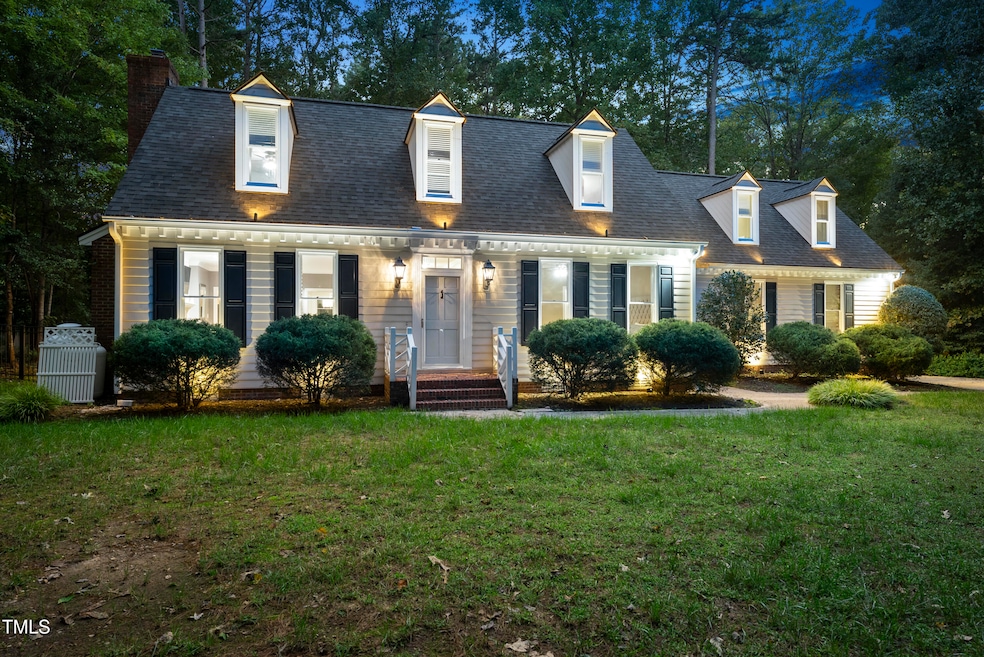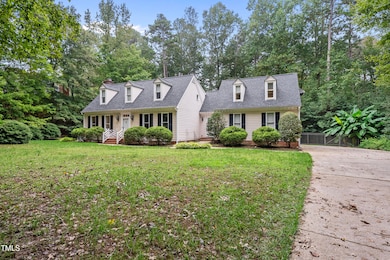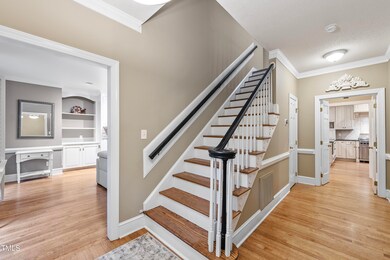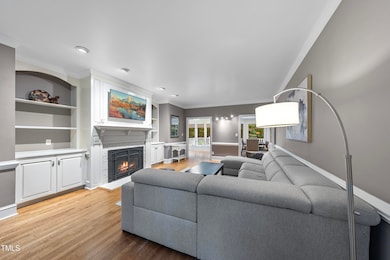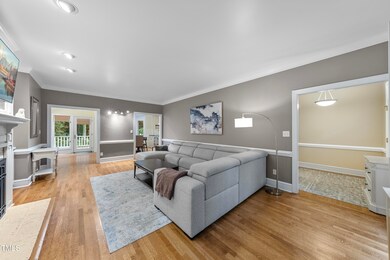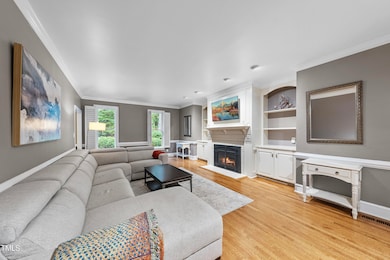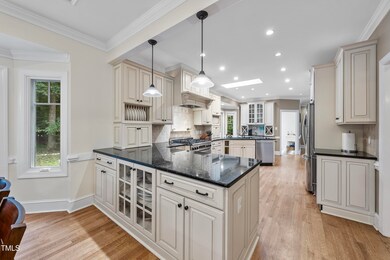
12713 Waterman Dr Raleigh, NC 27614
Falls Lake NeighborhoodHighlights
- Finished Room Over Garage
- View of Trees or Woods
- Deck
- Brassfield Elementary School Rated A-
- Cape Cod Architecture
- Private Lot
About This Home
As of February 2025Warm, welcoming, & wonderful in every way, Waterman is the winner you've been waiting for. Located in the desirable Pointe at Falls Lake community, this meticulously maintained cape cod home offers comfort & charm in excess. Beautiful hardwood floors lead you from a generously-sized den to an open-concept sunroom, complete with vaulted ceilings & sun-soaking skylights. The eat-in dining room & chef's dream kitchen, featuring SS appliances, detailed cabinet molding, & plentiful granite countertops, provide the perfect layout for entertaining. A spacious first floor primary suite & lower level laundry room ensure that every convenience is met without having to use a single stair. Upstairs, you will be pleased to find three well-sized bedrooms & a second full bath. The privately accessible bonus room with third full bath provides an abundance of opportunity. It can be used as a lovely guest space, home theater, or a multi use area. With Fall upon us, you will relish in the privacy of .92 acres and a picturesque backyard fit for royalty. Trust us - you won't want to miss out on Waterman.
Home Details
Home Type
- Single Family
Est. Annual Taxes
- $4,209
Year Built
- Built in 1985
Lot Details
- 0.92 Acre Lot
- Lot Dimensions are 120x309x148x307
- Property fronts a state road
- Private Entrance
- Gated Home
- Wrought Iron Fence
- Private Lot
- Cleared Lot
- Partially Wooded Lot
- Landscaped with Trees
- Back Yard Fenced and Front Yard
HOA Fees
- $76 Monthly HOA Fees
Parking
- 2 Car Attached Garage
- Parking Pad
- Finished Room Over Garage
Property Views
- Woods
- Neighborhood
Home Design
- Cape Cod Architecture
- Transitional Architecture
- Traditional Architecture
- Block Foundation
- Shingle Roof
- Architectural Shingle Roof
- Masonite
Interior Spaces
- 3,222 Sq Ft Home
- 2-Story Property
- Built-In Features
- Bookcases
- Bar Fridge
- Dry Bar
- Crown Molding
- Smooth Ceilings
- Cathedral Ceiling
- Ceiling Fan
- Skylights
- Recessed Lighting
- Chandelier
- Track Lighting
- Gas Log Fireplace
- Propane Fireplace
- Insulated Windows
- Shutters
- Blinds
- Entrance Foyer
- Family Room
- Living Room with Fireplace
- Combination Kitchen and Dining Room
- Bonus Room
- Sun or Florida Room
- Basement
- Crawl Space
- Attic
Kitchen
- Eat-In Kitchen
- Breakfast Bar
- Range Hood
- Microwave
- Ice Maker
- Dishwasher
- Stainless Steel Appliances
- Granite Countertops
- Disposal
Flooring
- Wood
- Carpet
- Tile
Bedrooms and Bathrooms
- 4 Bedrooms
- Primary Bedroom on Main
- Walk-In Closet
- Double Vanity
- Separate Shower in Primary Bathroom
- Soaking Tub
- Bathtub with Shower
- Walk-in Shower
Laundry
- Laundry Room
- Laundry on lower level
- Sink Near Laundry
- Washer and Electric Dryer Hookup
Home Security
- Smart Locks
- Carbon Monoxide Detectors
- Fire and Smoke Detector
Accessible Home Design
- Standby Generator
Outdoor Features
- Deck
- Patio
- Exterior Lighting
- Rain Gutters
- Front Porch
Schools
- Brassfield Elementary School
- West Millbrook Middle School
- Millbrook High School
Utilities
- Humidifier
- Forced Air Zoned Cooling and Heating System
- Heat Pump System
- Power Generator
- Propane
- Electric Water Heater
- Septic Tank
- Septic System
- High Speed Internet
Listing and Financial Details
- Assessor Parcel Number 1810151182
Community Details
Overview
- Association fees include ground maintenance
- Pointe Homeowners Association, Phone Number (919) 455-0976
- Pointe At Falls Lake Subdivision
- Maintained Community
Recreation
- Tennis Courts
- Community Playground
- Community Pool
Map
Home Values in the Area
Average Home Value in this Area
Property History
| Date | Event | Price | Change | Sq Ft Price |
|---|---|---|---|---|
| 02/25/2025 02/25/25 | Sold | $752,500 | -3.5% | $234 / Sq Ft |
| 01/25/2025 01/25/25 | Pending | -- | -- | -- |
| 01/08/2025 01/08/25 | For Sale | $779,900 | 0.0% | $242 / Sq Ft |
| 12/17/2024 12/17/24 | Pending | -- | -- | -- |
| 12/04/2024 12/04/24 | Price Changed | $779,900 | -2.5% | $242 / Sq Ft |
| 11/18/2024 11/18/24 | For Sale | $799,900 | -- | $248 / Sq Ft |
Tax History
| Year | Tax Paid | Tax Assessment Tax Assessment Total Assessment is a certain percentage of the fair market value that is determined by local assessors to be the total taxable value of land and additions on the property. | Land | Improvement |
|---|---|---|---|---|
| 2024 | $4,209 | $674,626 | $175,000 | $499,626 |
| 2023 | $3,868 | $493,475 | $100,000 | $393,475 |
| 2022 | $3,584 | $493,475 | $100,000 | $393,475 |
| 2021 | $3,488 | $493,475 | $100,000 | $393,475 |
| 2020 | $3,430 | $493,475 | $100,000 | $393,475 |
| 2019 | $3,757 | $457,550 | $130,000 | $327,550 |
| 2018 | $3,453 | $457,550 | $130,000 | $327,550 |
| 2017 | $3,273 | $457,550 | $130,000 | $327,550 |
| 2016 | $3,207 | $457,550 | $130,000 | $327,550 |
| 2015 | $3,202 | $458,191 | $142,000 | $316,191 |
| 2014 | $3,035 | $458,191 | $142,000 | $316,191 |
Mortgage History
| Date | Status | Loan Amount | Loan Type |
|---|---|---|---|
| Open | $462,500 | New Conventional | |
| Closed | $462,500 | New Conventional | |
| Previous Owner | $399,920 | New Conventional | |
| Previous Owner | $281,500 | Adjustable Rate Mortgage/ARM | |
| Previous Owner | $259,200 | Adjustable Rate Mortgage/ARM | |
| Previous Owner | $263,000 | New Conventional | |
| Previous Owner | $296,000 | Fannie Mae Freddie Mac | |
| Previous Owner | $32,000 | Credit Line Revolving | |
| Previous Owner | $244,000 | No Value Available | |
| Previous Owner | $35,500 | Credit Line Revolving |
Deed History
| Date | Type | Sale Price | Title Company |
|---|---|---|---|
| Warranty Deed | $752,500 | None Listed On Document | |
| Warranty Deed | $752,500 | None Listed On Document | |
| Warranty Deed | $500,000 | None Available | |
| Warranty Deed | $320,500 | -- |
About the Listing Agent

Chappell has been one of the leading independent real estate firms in the Triangle. Led by top Triangle real estate broker and developer Johnny Chappell, the team has become closely associated with contemporary, new-construction development, and represents hundreds of buyers and sellers throughout the region. This expert team notably launched and represented multiple award-winning properties throughout the Triangle – including the Clark Townhomes in The Village District and West + Lenoir in
Johnny's Other Listings
Source: Doorify MLS
MLS Number: 10063868
APN: 1810.01-15-1182-000
- 15508 Possum Track Rd
- 6404 Juniper View Ln
- 12132 Lockhart Ln
- 12101 Lockhart Ln
- 12012 Six Forks Rd
- 201 Wortham Dr
- 417 Swans Mill Crossing
- 12117 Cliffside Cir
- 1425 Bascomb Dr
- 4124 Durham Rd
- 125 Dartmoor Ln
- 11509 Hardwick Ct
- 204 Dartmoor Ln
- 12516 Shallowford Dr
- 1505 Sharnbrook Ct
- 1006 Henny Place
- 6729 Greywalls Ln
- 6300 Swallow Cove Ln
- 7517 Summer Pines Way
- 3722 Durham Rd
