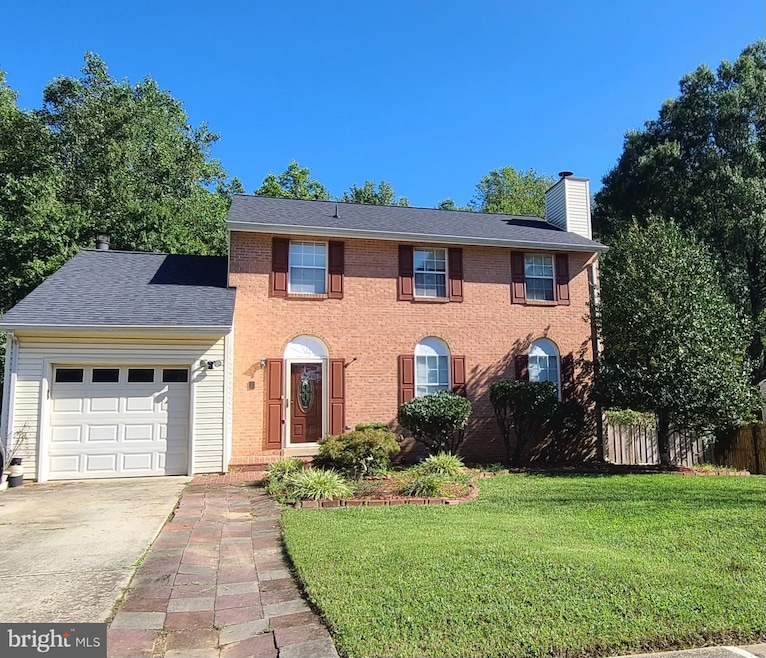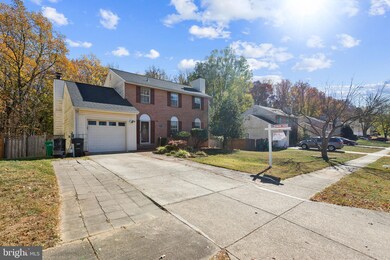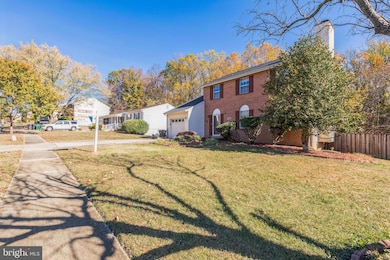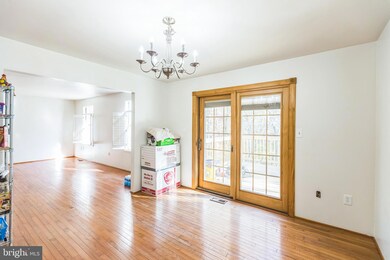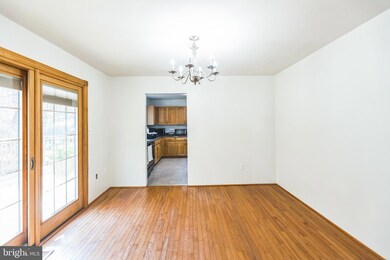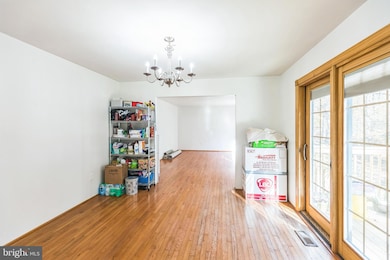
12714 Lampton Ln Fort Washington, MD 20744
Highlights
- Colonial Architecture
- Wood Burning Stove
- Wood Flooring
- Deck
- Traditional Floor Plan
- Whirlpool Bathtub
About This Home
As of January 2025Charming 4-bedroom, 2.5-bath home nestled in the highly sought-after neighborhood of Tantallon South.
Property Highlights:
4 spacious bedrooms and 2.5 baths
1-car garage for convenience and storage
Private deck overlooking a large, open lot—perfect for relaxation or entertaining
-Roof and deck new (2024)
Ideally located near shopping, dining, and popular attractions such as the National Harbor, with quick access to the Beltway and Washington, DC.
This home offers a perfect blend of comfort, space, and convenience. Don’t miss out on this wonderful opportunity!
Home Details
Home Type
- Single Family
Est. Annual Taxes
- $5,834
Year Built
- Built in 1982 | Remodeled in 2007
Lot Details
- 1,756 Sq Ft Lot
- Property is Fully Fenced
- Property is zoned R80
Parking
- 1 Car Attached Garage
- Garage Door Opener
Home Design
- Colonial Architecture
- Brick Foundation
- Asphalt Roof
- Vinyl Siding
- Brick Front
Interior Spaces
- 950 Sq Ft Home
- Property has 3 Levels
- Traditional Floor Plan
- 2 Fireplaces
- Wood Burning Stove
- Screen For Fireplace
- Entrance Foyer
- Family Room Off Kitchen
- Living Room
- Dining Room
- Wood Flooring
- Washer and Dryer Hookup
- Attic
Kitchen
- Eat-In Kitchen
- Electric Oven or Range
- Self-Cleaning Oven
- Stove
- Range Hood
- Microwave
- Ice Maker
- Dishwasher
- Disposal
Bedrooms and Bathrooms
- 4 Bedrooms
- En-Suite Primary Bedroom
- En-Suite Bathroom
- Whirlpool Bathtub
Unfinished Basement
- Walk-Out Basement
- Rear Basement Entry
- Sump Pump
- Basement with some natural light
Home Security
- Intercom
- Alarm System
Outdoor Features
- Deck
Utilities
- Central Heating and Cooling System
- Heat Pump System
- Vented Exhaust Fan
- Natural Gas Water Heater
- Satellite Dish
- Cable TV Available
Community Details
- No Home Owners Association
- Tantallon South Subdivision
Listing and Financial Details
- Tax Lot 13
- Assessor Parcel Number 17050406546
Map
Home Values in the Area
Average Home Value in this Area
Property History
| Date | Event | Price | Change | Sq Ft Price |
|---|---|---|---|---|
| 01/30/2025 01/30/25 | Sold | $460,000 | 0.0% | $484 / Sq Ft |
| 01/01/2025 01/01/25 | Pending | -- | -- | -- |
| 12/28/2024 12/28/24 | Price Changed | $460,000 | -3.2% | $484 / Sq Ft |
| 12/02/2024 12/02/24 | For Sale | $475,000 | 0.0% | $500 / Sq Ft |
| 11/11/2024 11/11/24 | Off Market | $475,000 | -- | -- |
Tax History
| Year | Tax Paid | Tax Assessment Tax Assessment Total Assessment is a certain percentage of the fair market value that is determined by local assessors to be the total taxable value of land and additions on the property. | Land | Improvement |
|---|---|---|---|---|
| 2024 | $5,117 | $392,600 | $128,100 | $264,500 |
| 2023 | $4,992 | $383,900 | $0 | $0 |
| 2022 | $4,820 | $375,200 | $0 | $0 |
| 2021 | $4,654 | $366,500 | $126,500 | $240,000 |
| 2020 | $4,476 | $336,533 | $0 | $0 |
| 2019 | $4,280 | $306,567 | $0 | $0 |
| 2018 | $4,074 | $276,600 | $101,500 | $175,100 |
| 2017 | $3,947 | $259,867 | $0 | $0 |
| 2016 | -- | $243,133 | $0 | $0 |
| 2015 | $5,194 | $226,400 | $0 | $0 |
| 2014 | $5,194 | $226,400 | $0 | $0 |
Mortgage History
| Date | Status | Loan Amount | Loan Type |
|---|---|---|---|
| Open | $437,000 | New Conventional | |
| Closed | $437,000 | New Conventional | |
| Previous Owner | $288,674 | FHA |
Deed History
| Date | Type | Sale Price | Title Company |
|---|---|---|---|
| Deed | $460,000 | Lakeside Title | |
| Deed | $460,000 | Lakeside Title | |
| Deed | $294,000 | -- | |
| Deed | $85,000 | -- |
Similar Homes in Fort Washington, MD
Source: Bright MLS
MLS Number: MDPG2130428
APN: 05-0406546
- 12802 Lampton Ln
- 12816 Pine Tree Ln
- 1202 Jefferson Rd
- 907 Wrigley Place
- 13024 Old Fort Rd
- 12602 Asbury Dr
- 13030 Old Fort Rd
- 12700 Asbury Dr
- 1401 Madison Dr
- 12307 Horizon Ct
- 12800 Asbury Dr
- 12221 Parkton St
- 12417 Parkton St
- 12209 Gable Ln
- 504 Holly Rd
- 12504 Langner Dr
- 12206 Livingston Rd
- 13001 Amann Cir
- 500 Holly Rd
- 1301 Buchanan Place
