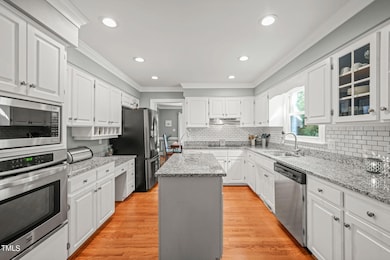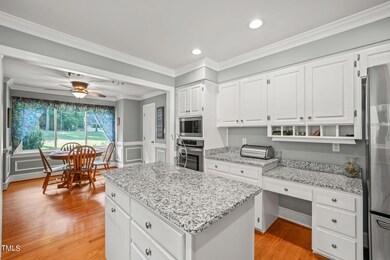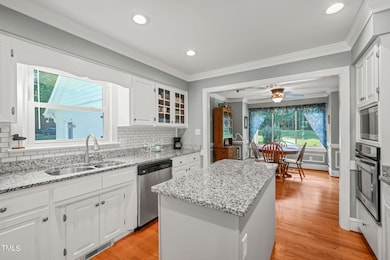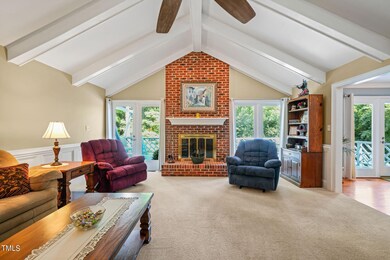
12717 Lindley Dr Raleigh, NC 27614
Falls Lake NeighborhoodHighlights
- Deck
- Vaulted Ceiling
- Wood Flooring
- Brassfield Elementary School Rated A-
- Traditional Architecture
- Bonus Room
About This Home
As of November 2024Beautiful 4 bedroom, 3 bath, 1.5 story home on a private corner lot near Falls Lake! Three bedrooms are on the main floor, while the 4th bedroom and a huge bonus room are upstairs. Enjoy a modern kitchen with granite counters, center island, stainless steel appliances, and ample cabinets. The gorgeous family room features a wood beam cathedral ceiling and masonry fireplace. The spacious master suite boasts a walk-in closet and luxurious private bath. Relax on the large deck and immerse yourself in nature!
Home Details
Home Type
- Single Family
Est. Annual Taxes
- $4,437
Year Built
- Built in 1984
Lot Details
- 0.88 Acre Lot
- Landscaped with Trees
- Property is zoned R-80W
HOA Fees
- $65 Monthly HOA Fees
Parking
- 2 Car Attached Garage
- Side Facing Garage
- 2 Open Parking Spaces
Home Design
- Traditional Architecture
- Brick Exterior Construction
- Raised Foundation
- Shingle Roof
Interior Spaces
- 2,997 Sq Ft Home
- 1-Story Property
- Beamed Ceilings
- Smooth Ceilings
- Vaulted Ceiling
- Ceiling Fan
- Fireplace Features Masonry
- Entrance Foyer
- Living Room with Fireplace
- Breakfast Room
- Dining Room
- Bonus Room
- Basement
- Crawl Space
Kitchen
- Built-In Oven
- Electric Cooktop
- Microwave
- Dishwasher
- Stainless Steel Appliances
- Kitchen Island
- Granite Countertops
Flooring
- Wood
- Carpet
- Tile
Bedrooms and Bathrooms
- 4 Bedrooms
- Walk-In Closet
- 3 Full Bathrooms
- Double Vanity
- Separate Shower in Primary Bathroom
- Soaking Tub
- Bathtub with Shower
- Walk-in Shower
Laundry
- Laundry Room
- Laundry on main level
Outdoor Features
- Deck
Schools
- Brassfield Elementary School
- West Millbrook Middle School
- Millbrook High School
Utilities
- Central Heating and Cooling System
- Heat Pump System
- Septic Tank
Community Details
- Hunters Landing Association, Phone Number (919) 615-3257
- Built by James N Perry Builder Inc
- Hunters Landing Subdivision
Listing and Financial Details
- Assessor Parcel Number 1719990566
Map
Home Values in the Area
Average Home Value in this Area
Property History
| Date | Event | Price | Change | Sq Ft Price |
|---|---|---|---|---|
| 11/19/2024 11/19/24 | Sold | $700,000 | -3.4% | $234 / Sq Ft |
| 10/23/2024 10/23/24 | Pending | -- | -- | -- |
| 10/01/2024 10/01/24 | Price Changed | $725,000 | -3.3% | $242 / Sq Ft |
| 09/04/2024 09/04/24 | Price Changed | $750,000 | -3.2% | $250 / Sq Ft |
| 08/07/2024 08/07/24 | Price Changed | $775,000 | -3.1% | $259 / Sq Ft |
| 07/10/2024 07/10/24 | For Sale | $800,000 | -- | $267 / Sq Ft |
Tax History
| Year | Tax Paid | Tax Assessment Tax Assessment Total Assessment is a certain percentage of the fair market value that is determined by local assessors to be the total taxable value of land and additions on the property. | Land | Improvement |
|---|---|---|---|---|
| 2024 | $4,437 | $711,298 | $200,000 | $511,298 |
| 2023 | $3,850 | $491,251 | $100,000 | $391,251 |
| 2022 | $3,568 | $491,251 | $100,000 | $391,251 |
| 2021 | $3,472 | $491,251 | $100,000 | $391,251 |
| 2020 | $3,415 | $491,251 | $100,000 | $391,251 |
| 2019 | $3,199 | $389,263 | $140,000 | $249,263 |
| 2018 | $2,941 | $389,263 | $140,000 | $249,263 |
| 2017 | $2,788 | $389,263 | $140,000 | $249,263 |
| 2016 | $2,731 | $389,263 | $140,000 | $249,263 |
| 2015 | $2,654 | $379,295 | $155,000 | $224,295 |
| 2014 | $2,516 | $379,295 | $155,000 | $224,295 |
Mortgage History
| Date | Status | Loan Amount | Loan Type |
|---|---|---|---|
| Previous Owner | $158,000 | Adjustable Rate Mortgage/ARM | |
| Previous Owner | $114,150 | Credit Line Revolving | |
| Previous Owner | $69,000 | Credit Line Revolving | |
| Previous Owner | $272,000 | Unknown | |
| Previous Owner | $203,750 | No Value Available |
Deed History
| Date | Type | Sale Price | Title Company |
|---|---|---|---|
| Warranty Deed | $338,500 | None Available | |
| Warranty Deed | $338,500 | None Available | |
| Warranty Deed | $214,500 | -- |
About the Listing Agent

Linda Craft is the Chief Executive Officer of Linda Craft Team Realtors, a woman-owned boutique real estate brokerage that has served the Raleigh area since 1985. Linda has the long-term expertise and knowledge to empower clients throughout every stage of their next move.
Linda's Other Listings
Source: Doorify MLS
MLS Number: 10040363
APN: 1719.02-99-0566-000
- 12516 Shallowford Dr
- 1505 Sharnbrook Ct
- 1425 Bascomb Dr
- 1401 Freshwater Ct
- 1500 River Mill Dr Unit 310
- 1500 River Mill Dr Unit 110
- 9413 Lake Villa Way
- 11508 Midlavian Dr
- 12101 Lockhart Ln
- 6404 Juniper View Ln
- 12132 Lockhart Ln
- 6729 Greywalls Ln
- 15508 Possum Track Rd
- 10726 Trego Trail
- 10729 Trego Trail
- 1708 Turtle Ridge Way
- 417 Swans Mill Crossing
- 9936 Koupela Dr
- 1313 Enderbury Dr
- 11342 Oakcroft Dr






