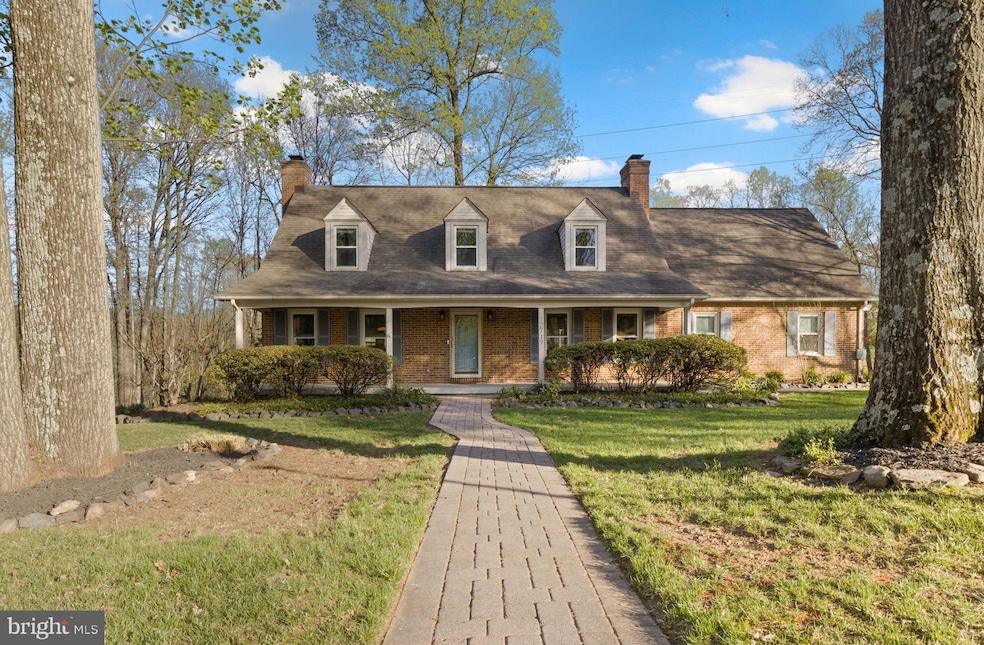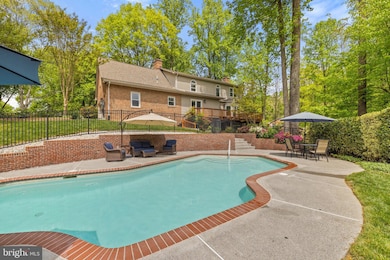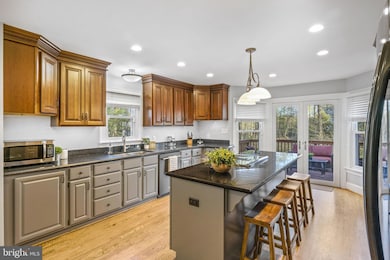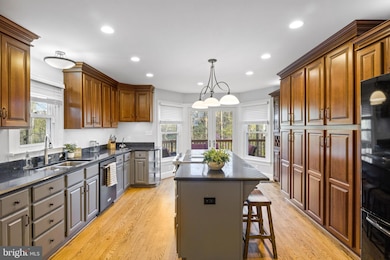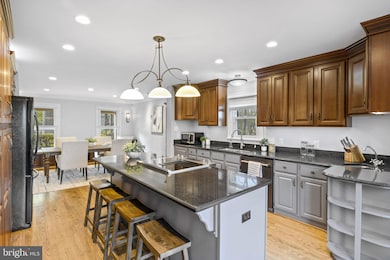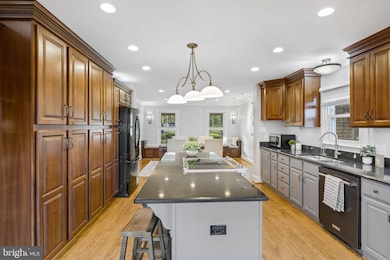
12717 Melville Ln Fairfax, VA 22033
Greenbriar NeighborhoodEstimated payment $7,516/month
Highlights
- Concrete Pool
- Gourmet Kitchen
- 0.71 Acre Lot
- Rocky Run Middle School Rated A
- View of Trees or Woods
- Open Floorplan
About This Home
Welcome home! This updated three-level residence has been meticulously maintained and features a beautiful outdoor retreat complete with a private in-ground pool to enjoy all Summer long! Gleaming hardwood floors and large windows can be found throughout the main level of the home, creating a light-filled and welcoming atmosphere. To your right, the elegant living room boasts elegant crown molding, modern recessed lighting, and a cozy wood-burning fireplace. Toward the back of the home, the spacious family room offers a flexible additional living space or a quiet home office, showcasing ceiling beams and a second fireplace with a charming brick surround. On the opposite side of the main level, the stylish kitchen has been designed for both form and function, with an oversized island bar, sleek granite countertops, and an abundance of rich wood cabinets. The kitchen opens into the large dining room, where a built-in window seat spans the length of the room - an ideal space for hosting dinner parties or hosting large family gatherings. Upstairs, the serene primary bedroom features dormer ceilings, a built-in window seat and its own private sitting room. The en suite bathroom has been gorgeously renovated with dual vanities, an impressive doorless walk-in shower, and sleek modern fixtures. Three additional bedrooms are generously sized with wide closets and shared access to the second full bathroom in the hallway. The convenience of a large laundry room with a utility sink adds to the home’s thoughtful layout. Downstairs, the lower level offers even more living space, including a large recreation room with soft carpeting, recessed lighting, and a third cozy fireplace. Two bonus rooms provide endless flexibility with plenty of closet storage - perfect for a home gym, additional bedrooms, office space, or a playroom. Step outside to discover your own background oasis! Enjoy the expansive wooden deck, perfect for entertaining, and cool off in your sparkling in-ground pool surrounded by a privacy fence, mature trees, and beautiful landscaping. The two-car garage and long driveway provide you with plenty of space for you and your guests to park. Conveniently located just minutes to Whole Foods, Safeway, Fair Lakes Shopping Center, Fair Oaks Mall, Fairfax Corner, Clifton Historic District, Rocky Run Stream Valley Park and Trail, Mott Community Center, and Inova Fair Oaks Hospital. Commuting is a breeze with quick access to Fair Lakes Parkway, Fairfax County Parkway, I-66, Route 50, Route 28, and Route 29. Schedule a private tour of your beautiful home and enjoy every minute of the Summer this year!
Open House Schedule
-
Sunday, April 27, 202512:00 to 2:00 pm4/27/2025 12:00:00 PM +00:004/27/2025 2:00:00 PM +00:00Add to Calendar
Home Details
Home Type
- Single Family
Est. Annual Taxes
- $11,649
Year Built
- Built in 1987
Lot Details
- 0.71 Acre Lot
- Cul-De-Sac
- Landscaped
- Extensive Hardscape
- Private Lot
- Wooded Lot
- Property is in very good condition
- Property is zoned 110
Parking
- 2 Car Direct Access Garage
- 4 Driveway Spaces
- Oversized Parking
- Parking Storage or Cabinetry
- Side Facing Garage
- Garage Door Opener
Home Design
- Cape Cod Architecture
- Colonial Architecture
- Brick Exterior Construction
- Slab Foundation
- Architectural Shingle Roof
- Vinyl Siding
- Chimney Cap
Interior Spaces
- Property has 3 Levels
- Open Floorplan
- Sound System
- Built-In Features
- Crown Molding
- Beamed Ceilings
- Two Story Ceilings
- Recessed Lighting
- 3 Fireplaces
- Fireplace Mantel
- Brick Fireplace
- Double Pane Windows
- Double Hung Windows
- Palladian Windows
- Bay Window
- Casement Windows
- Window Screens
- French Doors
- Insulated Doors
- Six Panel Doors
- Entrance Foyer
- Family Room
- Living Room
- Combination Kitchen and Dining Room
- Den
- Recreation Room
- Views of Woods
- Attic
Kitchen
- Gourmet Kitchen
- Stove
- Dishwasher
- Kitchen Island
- Upgraded Countertops
Flooring
- Wood
- Carpet
- Ceramic Tile
- Vinyl
Bedrooms and Bathrooms
- 4 Bedrooms
- En-Suite Primary Bedroom
- En-Suite Bathroom
- Walk-In Closet
- Bathtub with Shower
- Walk-in Shower
Laundry
- Laundry on main level
- Dryer
- Washer
Finished Basement
- Walk-Out Basement
- Connecting Stairway
- Basement Windows
Home Security
- Alarm System
- Storm Doors
- Fire and Smoke Detector
- Flood Lights
Accessible Home Design
- Roll-in Shower
- Roll-under Vanity
- Grab Bars
Pool
- Concrete Pool
- Heated In Ground Pool
- Fence Around Pool
Outdoor Features
- Deck
- Patio
- Rain Gutters
- Porch
Schools
- Greenbriar East Elementary School
- Rocky Run Middle School
- Chantilly High School
Utilities
- Zoned Heating and Cooling
- Air Filtration System
- Air Source Heat Pump
- Programmable Thermostat
- Electric Water Heater
Community Details
- No Home Owners Association
- Oakwood Estates Subdivision
Listing and Financial Details
- Tax Lot 24
- Assessor Parcel Number 0454 05 0024
Map
Home Values in the Area
Average Home Value in this Area
Tax History
| Year | Tax Paid | Tax Assessment Tax Assessment Total Assessment is a certain percentage of the fair market value that is determined by local assessors to be the total taxable value of land and additions on the property. | Land | Improvement |
|---|---|---|---|---|
| 2021 | $8,679 | $739,590 | $275,000 | $464,590 |
| 2020 | $8,185 | $691,580 | $250,000 | $441,580 |
| 2019 | $8,185 | $691,580 | $250,000 | $441,580 |
| 2018 | $8,005 | $676,400 | $242,000 | $434,400 |
| 2017 | $7,664 | $660,140 | $242,000 | $418,140 |
| 2016 | $7,495 | $646,940 | $237,000 | $409,940 |
| 2015 | $7,220 | $646,940 | $237,000 | $409,940 |
| 2014 | $6,993 | $628,000 | $230,000 | $398,000 |
Property History
| Date | Event | Price | Change | Sq Ft Price |
|---|---|---|---|---|
| 04/10/2025 04/10/25 | For Sale | $1,175,000 | +3.1% | $385 / Sq Ft |
| 06/27/2024 06/27/24 | Sold | $1,140,000 | +3.7% | $308 / Sq Ft |
| 06/13/2024 06/13/24 | Pending | -- | -- | -- |
| 06/07/2024 06/07/24 | Price Changed | $1,099,000 | -8.4% | $297 / Sq Ft |
| 05/15/2024 05/15/24 | For Sale | $1,200,000 | -- | $324 / Sq Ft |
Deed History
| Date | Type | Sale Price | Title Company |
|---|---|---|---|
| Deed | $292,500 | -- |
Mortgage History
| Date | Status | Loan Amount | Loan Type |
|---|---|---|---|
| Open | $200,000 | Credit Line Revolving | |
| Closed | $277,800 | No Value Available |
Similar Homes in Fairfax, VA
Source: Bright MLS
MLS Number: VAFX2233170
APN: 045-4-05-0024
- 12655 Fair Crest Ct Unit 93-301
- 4527 Superior Square
- 4604 Superior Square
- 4393 Denfeld Trail
- 4542 Superior Square
- 12451 Hayes Ct Unit 201
- 05 Fair Lakes Ct
- 04 Fair Lakes Ct
- 03 Fair Lakes Ct
- 02 Fair Lakes Ct
- 01 Fair Lakes Ct
- 00 Fair Lakes Ct
- 12531 N Lake Ct
- 4306 Birch Pond Ln
- 12470 Casbeer Dr
- 12511 N Lake Ct
- 12521 N Lake Ct
- 4211 Maintree Ct
- 4490 Market Commons Dr Unit 105
- 4490 Market Commons Dr Unit 202
