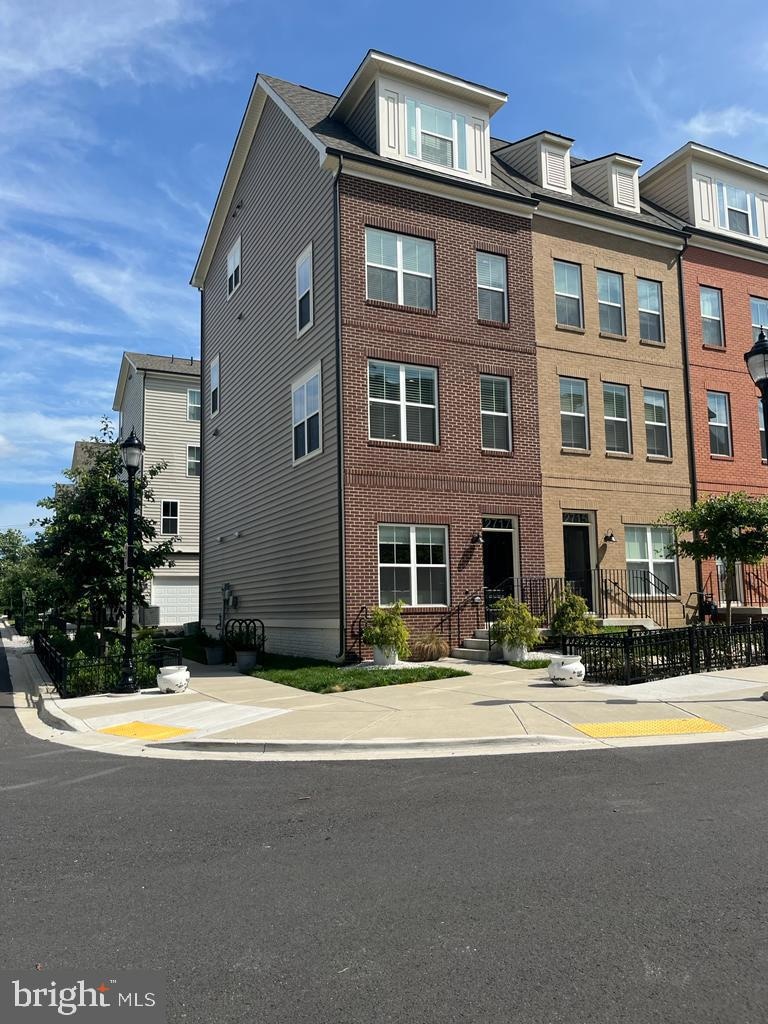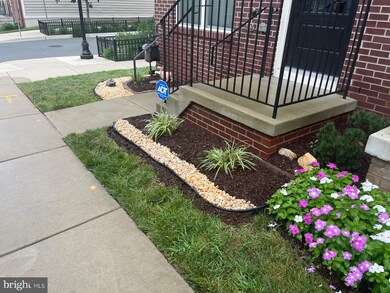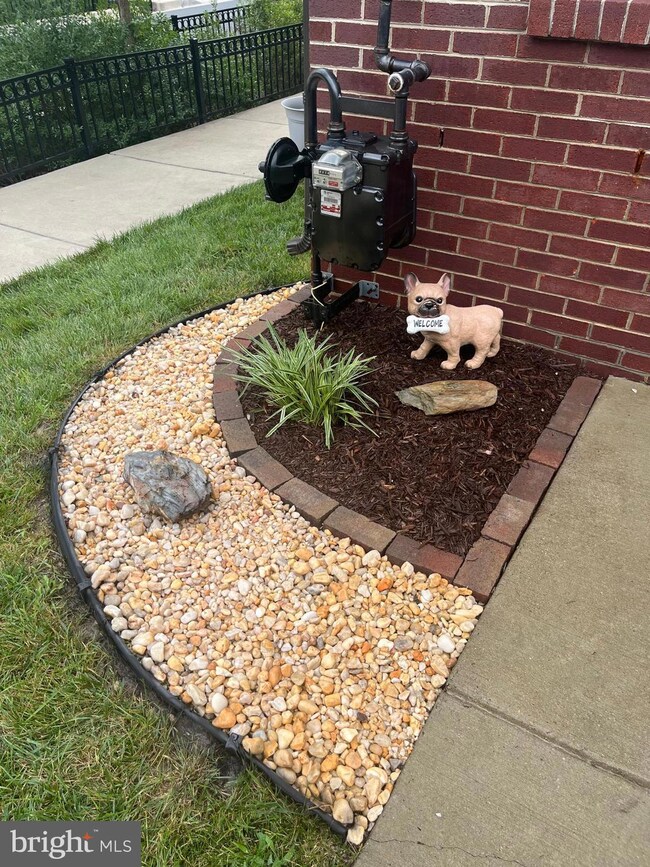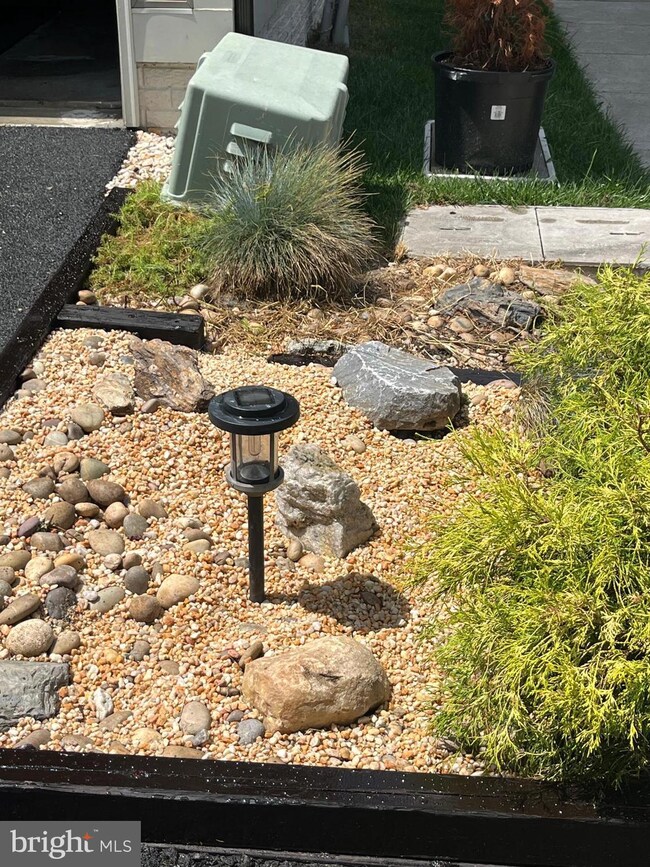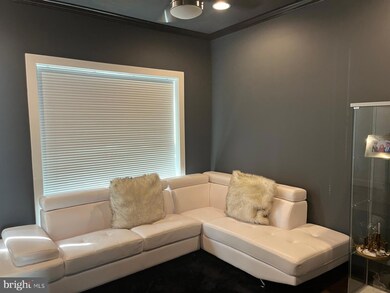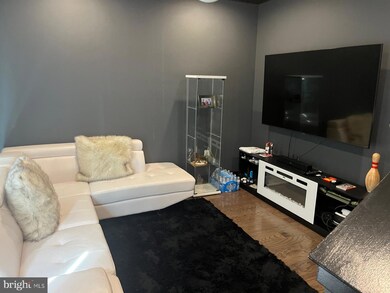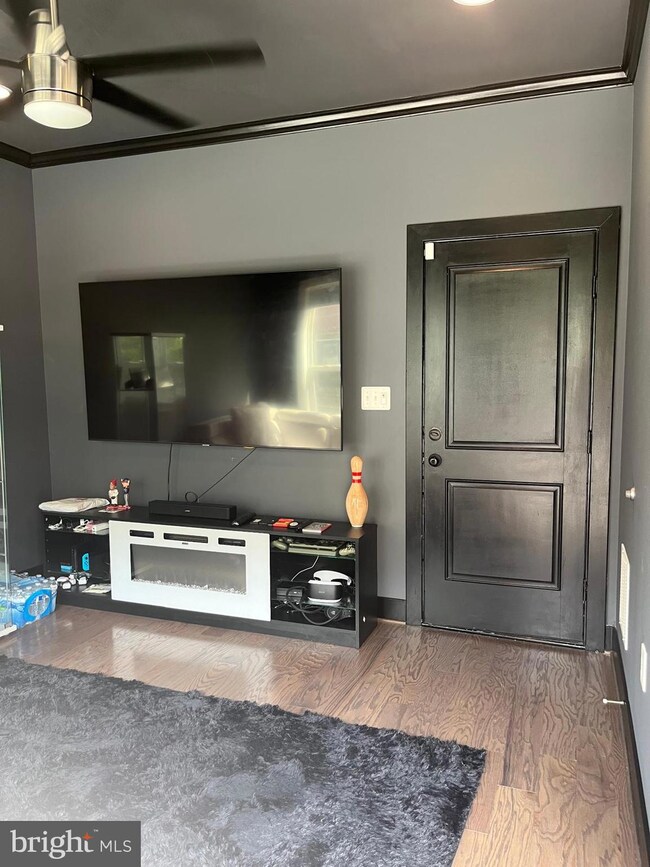
12717 Vuillard St Silver Spring, MD 20906
Highlights
- Contemporary Architecture
- 2 Car Direct Access Garage
- Forced Air Heating and Cooling System
- Wood Flooring
- Parking Storage or Cabinetry
- 2-minute walk to Glenfield Local Park
About This Home
As of October 2024Welcome Home!
Nestled on 12717 Vuillard Street, this exquisite 4-level modern end-unit brownstone, built in 2019 by Winchester Homes, effortlessly combines contemporary amenities with inviting living spaces. Conveniently located just steps away from the Glenmont Metro station - Red Line, this home is perfect for those seeking both style and accessibility.
Main Features: • Hardwood Floors: Enjoy beautiful hardwood floors that extend across all four levels, complementing the home’s sophisticated design. • Lighting: Recessed lighting throughout enhances the home’s bright and airy ambiance.
• Second Level: The grand open-concept kitchen and living area boast gorgeous stone countertops, a striking hexagonal tile backsplash, and top-of-the-line stainless steel Whirlpool appliances. The 42” cabinetry offers ample storage, while elegant pendant lighting adds a touch of modern flair. A convenient half-bath is also located on this level.
• Third Level: Discover two generously sized bedrooms, each offering ample space and comfort. The hallway features a large bathroom with a bathtub and shower combination, complete with a double vanity for added convenience.
• Top Floor Owner’s Suite: The expansive owner’s suite serves as a luxurious retreat, featuring three sizable closets (including a walk-in closet), a tray ceiling, and recessed lighting. The upper level also offers a private retreat on a covered terrace, ideal for relaxation and enjoyment.
Townhouse Details
Home Type
- Townhome
Est. Annual Taxes
- $6,592
Year Built
- Built in 2019
Lot Details
- 1,098 Sq Ft Lot
- Property is in very good condition
HOA Fees
- $80 Monthly HOA Fees
Parking
- 2 Car Direct Access Garage
- Parking Storage or Cabinetry
- Rear-Facing Garage
- Garage Door Opener
Home Design
- Contemporary Architecture
- Brick Exterior Construction
- Slab Foundation
- Shingle Roof
- Asphalt Roof
- Aluminum Siding
Interior Spaces
- Property has 4 Levels
- Wood Flooring
- Laundry on upper level
Bedrooms and Bathrooms
- 3 Main Level Bedrooms
Finished Basement
- Walk-Out Basement
- Garage Access
- Front Basement Entry
Utilities
- Forced Air Heating and Cooling System
- Natural Gas Water Heater
Listing and Financial Details
- Tax Lot 127
- Assessor Parcel Number 161303795537
Community Details
Overview
- Association fees include lawn maintenance, snow removal, reserve funds, management, trash, sewer
- Glenmont Metrocentre HOA
- Glenmont Metrocentre Subdivision
- Property Manager
Recreation
- Dog Park
Pet Policy
- Pets Allowed
Map
Home Values in the Area
Average Home Value in this Area
Property History
| Date | Event | Price | Change | Sq Ft Price |
|---|---|---|---|---|
| 10/29/2024 10/29/24 | Sold | $640,000 | -1.5% | $435 / Sq Ft |
| 10/09/2024 10/09/24 | For Sale | $650,000 | 0.0% | $442 / Sq Ft |
| 10/08/2024 10/08/24 | Off Market | $650,000 | -- | -- |
| 08/07/2024 08/07/24 | For Sale | $650,000 | 0.0% | $442 / Sq Ft |
| 10/14/2022 10/14/22 | Rented | $2,950 | -4.8% | -- |
| 10/01/2022 10/01/22 | Under Contract | -- | -- | -- |
| 09/02/2022 09/02/22 | For Rent | $3,100 | -- | -- |
Tax History
| Year | Tax Paid | Tax Assessment Tax Assessment Total Assessment is a certain percentage of the fair market value that is determined by local assessors to be the total taxable value of land and additions on the property. | Land | Improvement |
|---|---|---|---|---|
| 2024 | $6,592 | $527,433 | $0 | $0 |
| 2023 | $6,382 | $510,567 | $0 | $0 |
| 2022 | $5,907 | $493,700 | $150,000 | $343,700 |
| 2021 | $5,809 | $493,700 | $150,000 | $343,700 |
| 2020 | $5,781 | $493,700 | $150,000 | $343,700 |
| 2019 | $1,654 | $150,000 | $150,000 | $0 |
| 2018 | $1,657 | $150,000 | $150,000 | $0 |
| 2017 | $1,747 | $150,000 | $0 | $0 |
Mortgage History
| Date | Status | Loan Amount | Loan Type |
|---|---|---|---|
| Previous Owner | $403,558 | New Conventional |
Deed History
| Date | Type | Sale Price | Title Company |
|---|---|---|---|
| Warranty Deed | $640,000 | Universal Title | |
| Deed | $504,448 | Ct & E Settlements Llc |
Similar Homes in Silver Spring, MD
Source: Bright MLS
MLS Number: MDMC2143138
APN: 13-03795537
- 123 Klee Alley
- 2531 Auden Dr
- 2202 Greenery Ln Unit 301
- 2211 Greenery Ln
- 13002 Camellia Dr
- 12901 Bluet Ln
- 12509 Holdridge Rd
- 2715 Terrapin Rd
- 12212 Judson Rd
- 1601 Winding Waye Ln
- 1953 Hickory Hill Ln
- 1618 Nordic Hill Cir
- 12917 Estelle Rd
- 3005 Newton St
- 21 Tivoli Lake Ct
- 1420 Billman Ln
- 2654 Cory Terrace
- 3116 Helsel Dr
- 12911 Valleywood Dr
- 11916 Judson Ct
