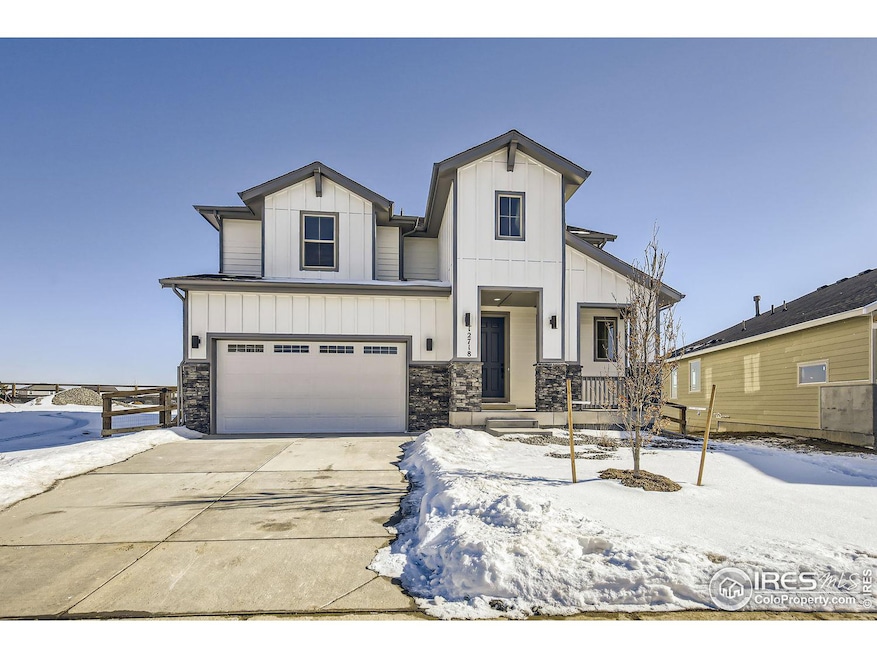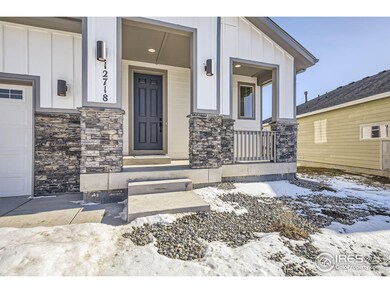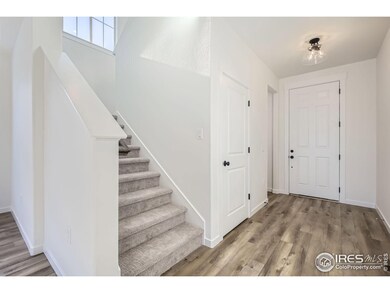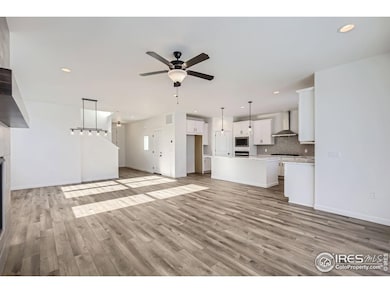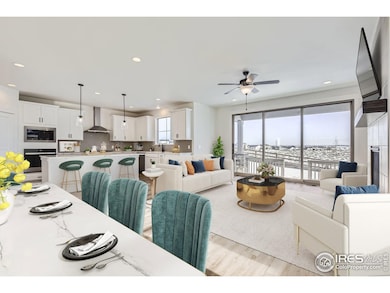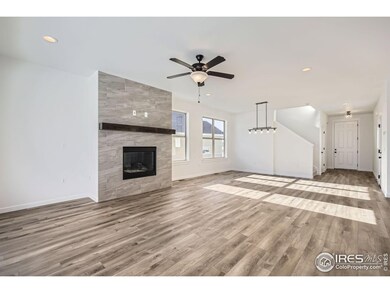This stunning two-story residence boasts 2,255 square feet of living space featuring four spacious bedrooms, 2.5 bathrooms and a versatile three-car tandem garage. It has a charming exterior facade and welcoming front porch leading to the main entrance. As you enter, you will find a powder bathroom for guests. The open-concept floorplan offers tons of natural light as you head into the heart of the home. In your blended living, dining and kitchen area, you will find a stacked sliding glass door which leads you onto the extended, covered back patio. Here, you can relax and enjoy the view, as this lot backs to open space. The upgraded kitchen features modern stainless-steel appliances and a center island. Inside the living room, you can cozy up next to the corner fireplace. The upper floor reveals a tranquil retreat with a luxurious main suite and three additional bedrooms. With an unfinished basement awaiting your personal touch, endless possibilities unfold for customization and expansion. Perfect for growing families or entertainers, this beautiful home combines comfort, style, and functionality in a desirable location.

