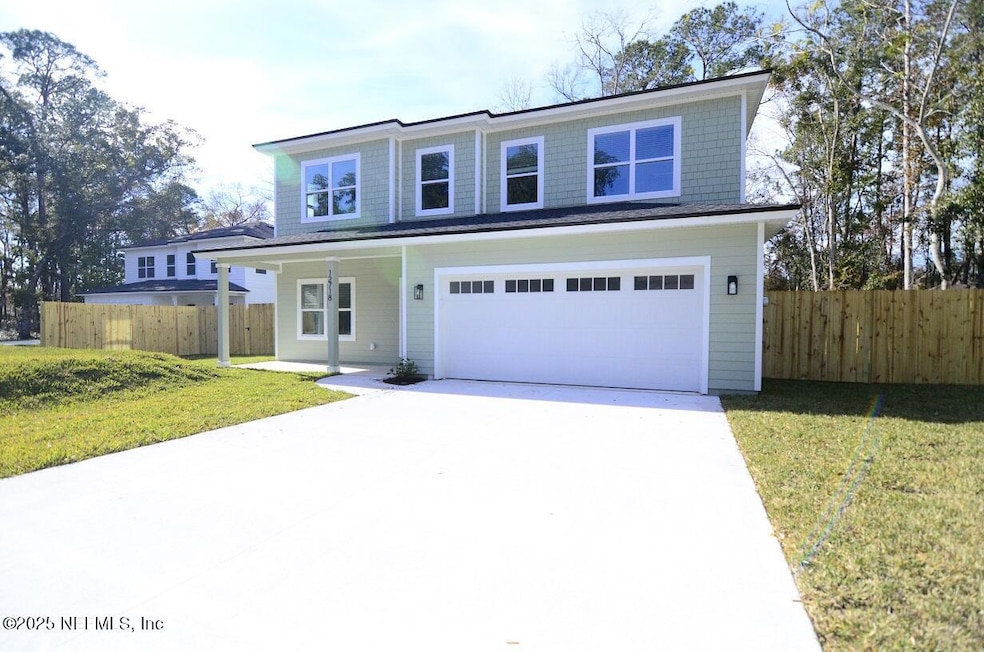
12718 Danbrook St Jacksonville, FL 32223
Creekside NeighborhoodEstimated payment $5,570/month
Highlights
- 95 Feet of Waterfront
- Docks
- Boat Lift
- Mandarin High School Rated A-
- River Access
- Boat Slip
About This Home
BOATERS DREAM IN THE HEART OF MANDARIN - Walk down the boardwalk to your Private Boat Dock with Electric Boat Lift - 2 minute ride to the Julington Creek - Beautiful Trees on 1/2 Acre Lot - No HOA or CDD - Best Public and Private Schools in the County - Incredible New Construction 4 Bedroom / 2.5 Bath / 2593 sqft - Front Entry Room with Glass French Doors can be an Office or Formal Living Room - Open Floor Plan with Kitchen / Family Room / Dining Room Combo for Family Dinners or Entertaining - Kitchen Island and Full Stainless Steel Appliance Package - Covered, Screen Porch - Walk In Pantry - Mudroom off the 2 Car Garage- 2nd Floor with a Huge Center Loft that can be an upstairs Family Room or Entertainment Area - Master Bath with Soaker Tub and Walk-In Shower - Upstairs Laundry - House is ready for immediate occupancy - Builders 10 Year Warranty Through 2-10 - House and Lot Plans in the Documents Section - Seller Pays all Closing Costs with use of Preferred Lender
Home Details
Home Type
- Single Family
Est. Annual Taxes
- $3,231
Year Built
- Built in 2024 | Under Construction
Lot Details
- 0.5 Acre Lot
- Lot Dimensions are 95 x 229
- 95 Feet of Waterfront
- Home fronts navigable water
- Home fronts a canal
- Cul-De-Sac
- Wood Fence
- Back Yard Fenced
- Wooded Lot
Parking
- 2 Car Garage
- Garage Door Opener
Property Views
- Trees
- Canal
Home Design
- Traditional Architecture
- Wood Frame Construction
- Shingle Roof
- Siding
Interior Spaces
- 2,593 Sq Ft Home
- 2-Story Property
- Open Floorplan
- Ceiling Fan
- Screened Porch
- Vinyl Flooring
Kitchen
- Eat-In Kitchen
- Breakfast Bar
- Butlers Pantry
- Double Convection Oven
- Electric Oven
- Electric Cooktop
- Microwave
- Ice Maker
- Dishwasher
- Kitchen Island
Bedrooms and Bathrooms
- 4 Bedrooms
- Split Bedroom Floorplan
- Walk-In Closet
- Bathtub With Separate Shower Stall
Laundry
- Laundry on upper level
- Washer and Electric Dryer Hookup
Outdoor Features
- River Access
- No Fixed Bridges
- Boat Lift
- Boat Slip
- Docks
- Patio
Utilities
- Central Heating and Cooling System
- Heat Pump System
- 200+ Amp Service
- Well
- Electric Water Heater
- Aerobic Septic System
- Septic Tank
Community Details
- No Home Owners Association
- Danese Homestead Subdivision
Listing and Financial Details
- Assessor Parcel Number 1590670040
Map
Home Values in the Area
Average Home Value in this Area
Tax History
| Year | Tax Paid | Tax Assessment Tax Assessment Total Assessment is a certain percentage of the fair market value that is determined by local assessors to be the total taxable value of land and additions on the property. | Land | Improvement |
|---|---|---|---|---|
| 2024 | -- | $180,880 | $180,880 | -- |
| 2023 | -- | $180,880 | $180,880 | -- |
Property History
| Date | Event | Price | Change | Sq Ft Price |
|---|---|---|---|---|
| 04/19/2025 04/19/25 | Price Changed | $949,900 | -2.6% | $366 / Sq Ft |
| 03/25/2025 03/25/25 | Price Changed | $974,900 | -2.3% | $376 / Sq Ft |
| 02/08/2025 02/08/25 | Price Changed | $998,000 | -9.2% | $385 / Sq Ft |
| 12/19/2024 12/19/24 | For Sale | $1,099,000 | -- | $424 / Sq Ft |
Mortgage History
| Date | Status | Loan Amount | Loan Type |
|---|---|---|---|
| Closed | $340,000 | Balloon |
Similar Homes in the area
Source: realMLS (Northeast Florida Multiple Listing Service)
MLS Number: 2061294
APN: 159067-0040
- 12724 Danbrook St
- 12372 Cormorant Dr
- 3233 Julington Creek Rd
- 3224 Remler Dr S
- 12818 Micanopy Ln
- 12217 Carlsbad Ln
- 12545 Remler Dr S
- 3205 Cormorant Dr
- 12162 Travertine Trail
- 3585 Melcon Farms Way
- 3506 Melcon Farms Way
- 3591 Melcon Farms Way
- 3602 Melcon Farms Way
- 3549 Melcon Farms Way
- 3794 Spring Garden Ct
- 3789 Spring Garden Ct
- 12310 Cormorant Ct
- 12158 Blackfoot Ct
- 3045 Blue Heron Dr N
- 3728 Mosswood Ct






