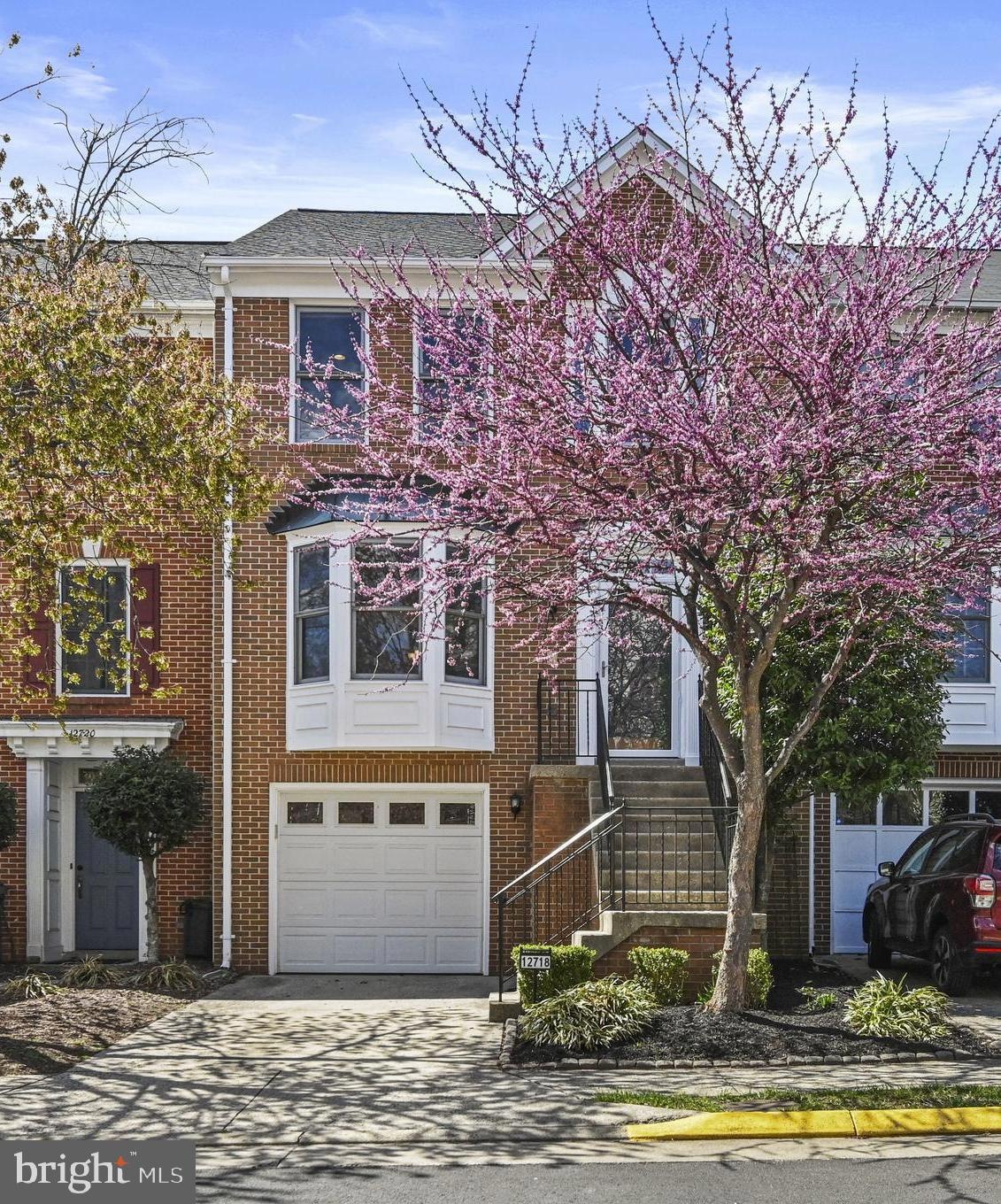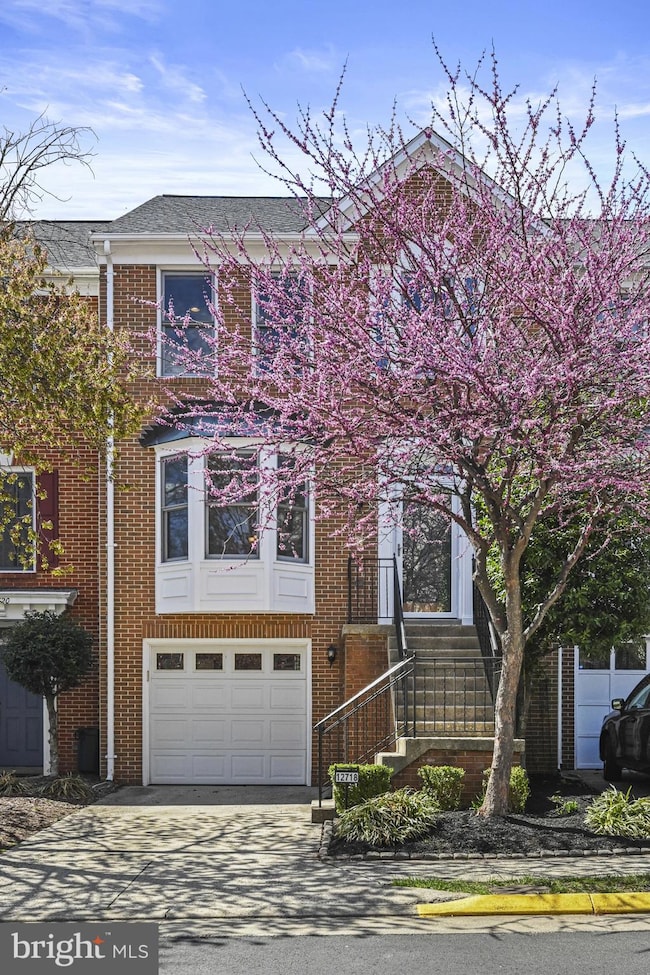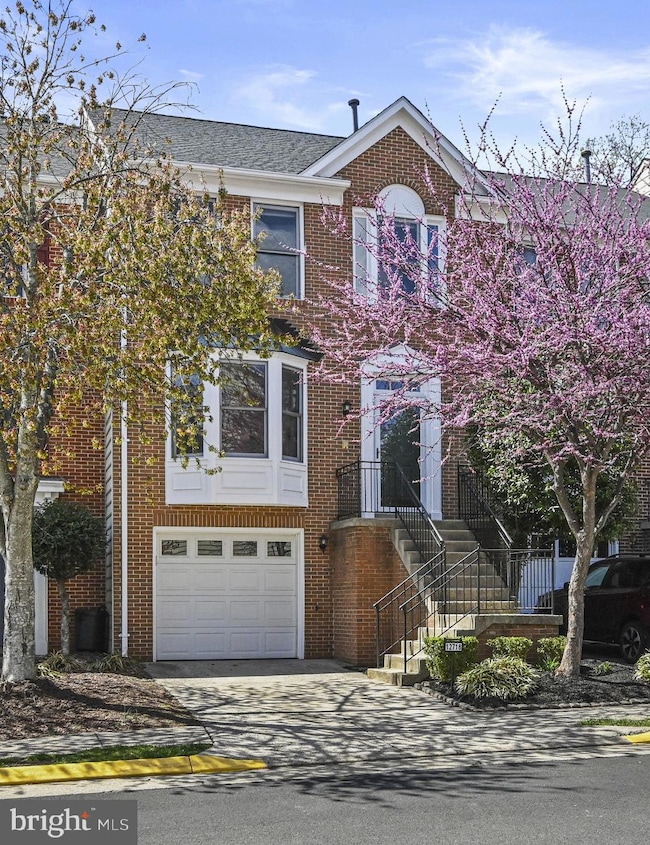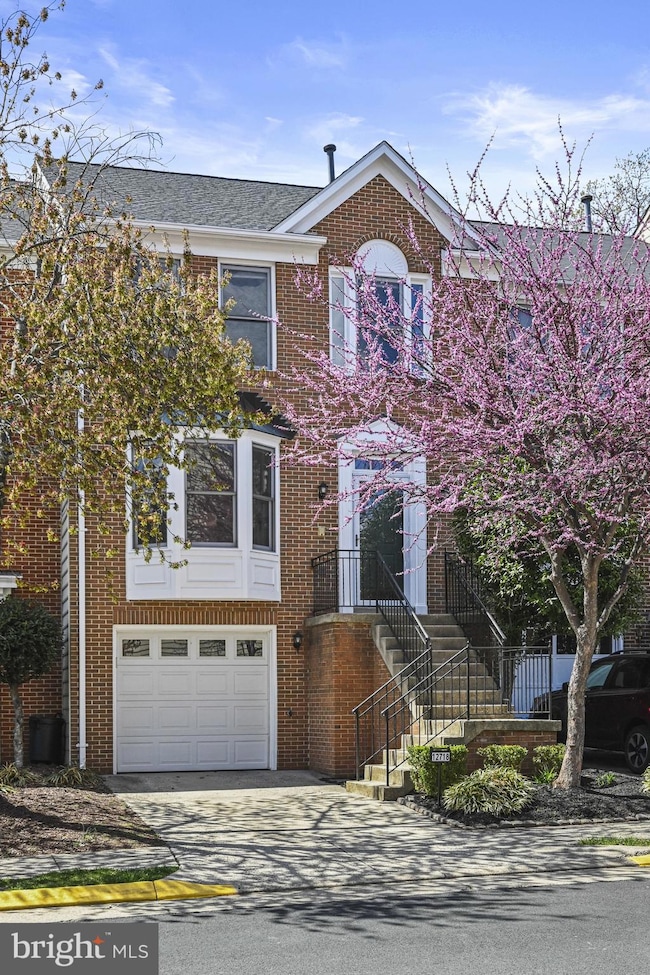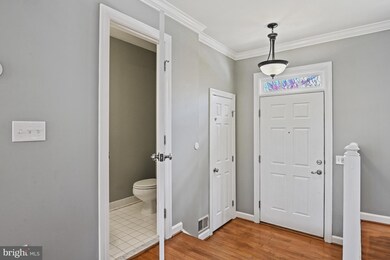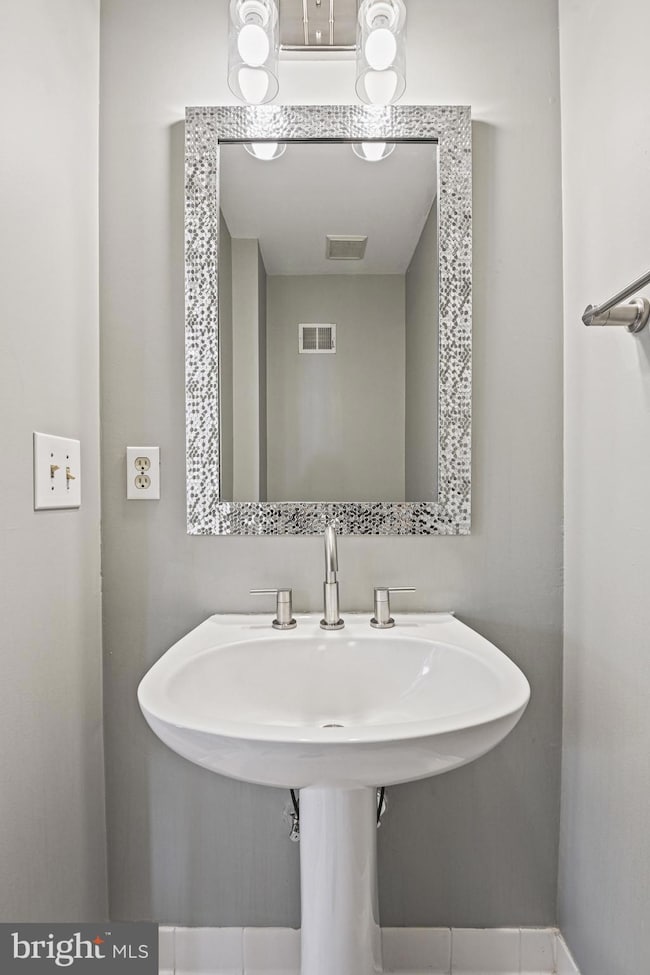
12718 Dogwood Hills Ln Fairfax, VA 22033
Greenbriar NeighborhoodEstimated payment $4,629/month
Highlights
- Eat-In Gourmet Kitchen
- View of Trees or Woods
- Colonial Architecture
- Rocky Run Middle School Rated A
- Open Floorplan
- Deck
About This Home
*****OPEN HOUSE SAT 4/5 from 3 to 5PM****Updated 3 bedroom, 2 full-2 half bath, Garage, Brick front Townhome in sought after Birch Pond community. Gourmet Kitchen on the main level with stainless-steel appliances and tile backsplash opening to a nicely sized deck, Hardwood floors on the main level, Large owner's suite on the upper level with cathedral ceilings, ensuite updated bathroom with separate tub and shower and walk in closet, and 2 more bedrooms on the upper level with a full hall bath, The lower level rec room has custom built-ins with plenty of space, a gas fireplace, a half bath , a laundry/utility room, and opens to a private patio deck and fenced rear yard. New roof 2022. Close to schools, shopping, restaurants, hospital, and a short commute to Dulles airport.
Townhouse Details
Home Type
- Townhome
Est. Annual Taxes
- $7,708
Year Built
- Built in 1991
Lot Details
- 1,870 Sq Ft Lot
- Backs To Open Common Area
- Privacy Fence
- Back Yard Fenced
- Landscaped
- Level Lot
- Backs to Trees or Woods
- Property is in excellent condition
HOA Fees
- $108 Monthly HOA Fees
Parking
- 1 Car Attached Garage
- 1 Driveway Space
- Front Facing Garage
- Garage Door Opener
Property Views
- Woods
- Garden
Home Design
- Colonial Architecture
- Bump-Outs
- Permanent Foundation
- Brick Front
Interior Spaces
- Property has 3 Levels
- Open Floorplan
- Built-In Features
- Chair Railings
- Crown Molding
- Cathedral Ceiling
- Ceiling Fan
- Recessed Lighting
- Fireplace With Glass Doors
- Gas Fireplace
- Double Pane Windows
- Bay Window
- Double Door Entry
- Sliding Doors
- Six Panel Doors
- Family Room Off Kitchen
- Living Room
- Dining Room
- Recreation Room
Kitchen
- Eat-In Gourmet Kitchen
- Breakfast Area or Nook
- Gas Oven or Range
- Built-In Microwave
- Ice Maker
- Dishwasher
- Stainless Steel Appliances
- Kitchen Island
- Upgraded Countertops
- Disposal
Flooring
- Wood
- Carpet
- Ceramic Tile
Bedrooms and Bathrooms
- 3 Bedrooms
- En-Suite Primary Bedroom
- En-Suite Bathroom
- Walk-In Closet
- Bathtub with Shower
- Walk-in Shower
Laundry
- Laundry Room
- Laundry on lower level
- Dryer
- Washer
Finished Basement
- Walk-Out Basement
- Rear Basement Entry
Home Security
Outdoor Features
- Deck
- Exterior Lighting
Schools
- Greenbriar East Elementary School
- Rocky Run Middle School
- Chantilly High School
Utilities
- Forced Air Heating and Cooling System
- Humidifier
- Vented Exhaust Fan
- Water Dispenser
- Natural Gas Water Heater
Listing and Financial Details
- Tax Lot 50A
- Assessor Parcel Number 0454 09 0050A
Community Details
Overview
- Association fees include common area maintenance, management, snow removal, trash
- Birch Pond C/O Cardinal Management HOA
- Birch Pond Subdivision, Princeton Floorplan
Additional Features
- Common Area
- Storm Doors
Map
Home Values in the Area
Average Home Value in this Area
Tax History
| Year | Tax Paid | Tax Assessment Tax Assessment Total Assessment is a certain percentage of the fair market value that is determined by local assessors to be the total taxable value of land and additions on the property. | Land | Improvement |
|---|---|---|---|---|
| 2024 | $7,352 | $634,620 | $200,000 | $434,620 |
| 2023 | $6,803 | $602,820 | $200,000 | $402,820 |
| 2022 | $6,348 | $555,100 | $190,000 | $365,100 |
| 2021 | $6,118 | $521,340 | $185,000 | $336,340 |
| 2020 | $5,997 | $506,680 | $185,000 | $321,680 |
| 2019 | $5,752 | $485,990 | $182,000 | $303,990 |
| 2018 | $5,589 | $485,990 | $182,000 | $303,990 |
| 2017 | $5,272 | $454,100 | $170,000 | $284,100 |
| 2016 | $5,434 | $469,050 | $170,000 | $299,050 |
| 2015 | $5,017 | $449,520 | $160,000 | $289,520 |
| 2014 | $4,632 | $415,970 | $150,000 | $265,970 |
Property History
| Date | Event | Price | Change | Sq Ft Price |
|---|---|---|---|---|
| 04/09/2025 04/09/25 | For Sale | $695,000 | 0.0% | $363 / Sq Ft |
| 04/08/2025 04/08/25 | Pending | -- | -- | -- |
| 04/03/2025 04/03/25 | For Sale | $695,000 | +9.0% | $363 / Sq Ft |
| 11/07/2022 11/07/22 | Sold | $637,500 | -0.4% | $333 / Sq Ft |
| 09/02/2022 09/02/22 | Price Changed | $640,000 | -1.5% | $334 / Sq Ft |
| 08/04/2022 08/04/22 | For Sale | $650,000 | 0.0% | $339 / Sq Ft |
| 04/05/2017 04/05/17 | Rented | $2,600 | 0.0% | -- |
| 03/29/2017 03/29/17 | Under Contract | -- | -- | -- |
| 02/25/2017 02/25/17 | For Rent | $2,600 | 0.0% | -- |
| 06/26/2013 06/26/13 | Sold | $466,500 | +1.4% | $282 / Sq Ft |
| 05/23/2013 05/23/13 | Pending | -- | -- | -- |
| 05/17/2013 05/17/13 | For Sale | $459,999 | -- | $278 / Sq Ft |
Deed History
| Date | Type | Sale Price | Title Company |
|---|---|---|---|
| Deed | $637,500 | Stewart Title Guaranty Company | |
| Warranty Deed | $466,500 | -- | |
| Warranty Deed | $455,000 | -- | |
| Deed | $230,000 | -- |
Mortgage History
| Date | Status | Loan Amount | Loan Type |
|---|---|---|---|
| Open | $587,796 | VA | |
| Closed | $581,782 | VA | |
| Previous Owner | $266,000 | New Conventional | |
| Previous Owner | $364,000 | New Conventional | |
| Previous Owner | $184,000 | No Value Available |
Similar Homes in Fairfax, VA
Source: Bright MLS
MLS Number: VAFX2227472
APN: 0454-09-0050A
- 12718 Dogwood Hills Ln
- 4306 Birch Pond Ln
- 4023 Middle Ridge Dr
- 12521 N Lake Ct
- 4056 Laar Ct
- 12531 N Lake Ct
- 12511 N Lake Ct
- 4211 Maintree Ct
- 12925 U S 50
- 4211 Middle Ridge Dr
- 3944 Collis Oak Ct
- 4201 Marble Ln
- 4129 Meadow Hill Ln
- 3850 Waythorn Place
- 12945 Grays Pointe Rd Unit 12945C
- 12470 Casbeer Dr
- 3831 Charles Stewart Dr
- 12513 Sweet Leaf Terrace
- 4111 Meadow Hill Ln
- 12924 Ridgemist Ln
