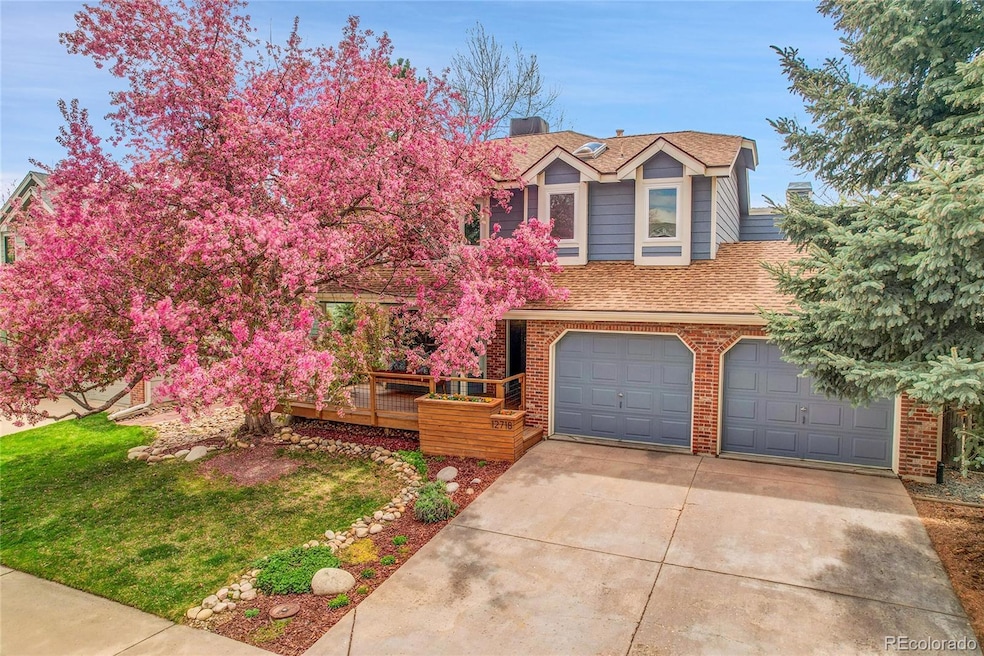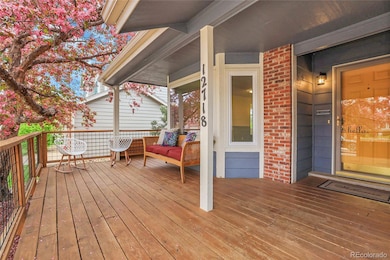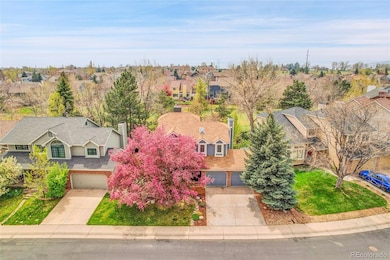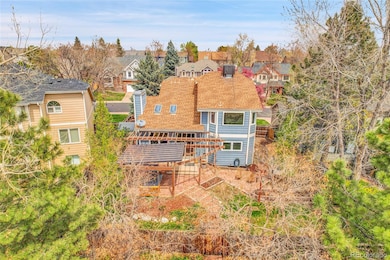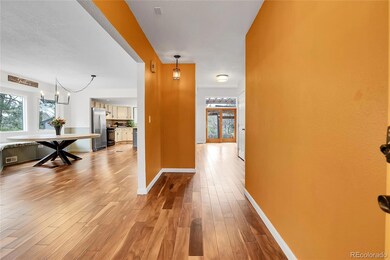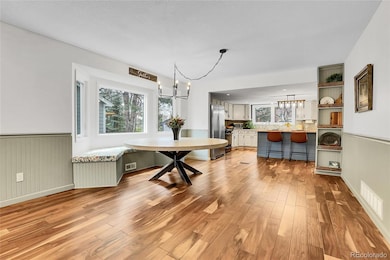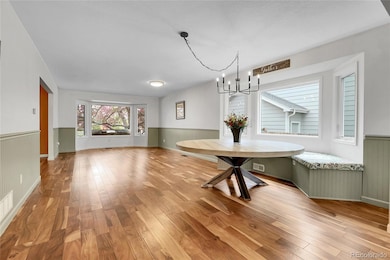
12718 W 84th Dr Arvada, CO 80005
Lakecrest NeighborhoodEstimated payment $4,765/month
Highlights
- Hot Property
- Primary Bedroom Suite
- Contemporary Architecture
- Sierra Elementary School Rated A-
- Open Floorplan
- Vaulted Ceiling
About This Home
Welcome Home to the Best Location in Landing at Standley Lake! This Spacious Home Backs to Little Dry Creek Trail and is Just a Few Blocks from Trailhead for Standley Lake at Ward Rd and W 86th PKWY. Engineered Wood Flooring Throughout Main Level and Open Floorplan for Carefree Living is Perfect for Entertaining. Every Room is Flooded with Natural Light from High Quality Jeld-wen Windows installed in 2023. Bay Windows in Living Room, Dining Room, and All Upper Bedrooms-Wall of Windows in Great Room and Kitchen Give a Feeling of Connection with the Backyard Oasis and Inviting Front Porch. Great Room with Vaulted Ceiling and Skylights Features a Beautiful Brick Fireplace that Lends a Cozy Feel to Chilly Winter Days. Finished Lower Level Provides Privacy for your Guests, an In-Law Suite, Movie Room or Office. Cooling is Provided by Thermostat Controlled Rooftop Breezair Evaporative Cooler with Vents into Each Upper Bedroom and Upper Hall/Loft. Covered Brick Patio with Ceiling Fan /Light and Garden Area is One of a Kind. Adorable Play House could also Serve as a Gardening/Potting Shed. The Private and Tranquil Backyard has a Gate to Access Little Dry Creek Greenbelt. Near W 86th PKWY and Alkire ST Enjoy Dining and Fun at Village of Five Parks, Piranhas Swim Club, Rose Roots Community Garden and at Simms and W 84th Ave Michael Northey Park. Don't Miss this Opportunity to Make this Lovely House Your New Home!
Listing Agent
Century 21 Golden West Realty Brokerage Email: cyndyhalley@comcast.net,303-548-0151 License #40045957

Home Details
Home Type
- Single Family
Est. Annual Taxes
- $3,592
Year Built
- Built in 1988
Lot Details
- 6,014 Sq Ft Lot
- North Facing Home
- Property is Fully Fenced
- Landscaped
- Front and Back Yard Sprinklers
- Many Trees
- Private Yard
- Property is zoned PUD-R
HOA Fees
- $38 Monthly HOA Fees
Parking
- 2 Car Attached Garage
- Exterior Access Door
Home Design
- Contemporary Architecture
- Brick Exterior Construction
- Frame Construction
- Composition Roof
Interior Spaces
- 2-Story Property
- Open Floorplan
- Built-In Features
- Vaulted Ceiling
- Ceiling Fan
- Skylights
- Gas Log Fireplace
- Double Pane Windows
- Bay Window
- Entrance Foyer
- Great Room with Fireplace
- Family Room
- Living Room
- Dining Room
Kitchen
- Self-Cleaning Oven
- Range with Range Hood
- Microwave
- Dishwasher
- Wine Cooler
- Kitchen Island
- Butcher Block Countertops
- Corian Countertops
- Disposal
Flooring
- Wood
- Carpet
- Tile
Bedrooms and Bathrooms
- 4 Bedrooms
- Primary Bedroom Suite
- Walk-In Closet
Laundry
- Laundry Room
- Dryer
- Washer
Finished Basement
- Partial Basement
- Bedroom in Basement
- 1 Bedroom in Basement
- Crawl Space
- Basement Window Egress
Eco-Friendly Details
- Smoke Free Home
Outdoor Features
- Covered patio or porch
- Exterior Lighting
Schools
- Sierra Elementary School
- Oberon Middle School
- Ralston Valley High School
Utilities
- Evaporated cooling system
- Forced Air Heating System
- Heating System Uses Natural Gas
- Natural Gas Connected
- Gas Water Heater
- Phone Available
- Cable TV Available
Community Details
- Association fees include recycling, trash
- Landing At Standley Lake Association, Phone Number (303) 530-0770
- Built by Richmond American Homes
- Landing At Standley Lake Subdivision
- Greenbelt
Listing and Financial Details
- Exclusions: Seller's Personal Property, Staging Items, Outdoor Furniture, Hanging Swing on Covered Patio
- Assessor Parcel Number 190575
Map
Home Values in the Area
Average Home Value in this Area
Tax History
| Year | Tax Paid | Tax Assessment Tax Assessment Total Assessment is a certain percentage of the fair market value that is determined by local assessors to be the total taxable value of land and additions on the property. | Land | Improvement |
|---|---|---|---|---|
| 2024 | $3,597 | $37,080 | $12,471 | $24,609 |
| 2023 | $3,597 | $37,080 | $12,471 | $24,609 |
| 2022 | $3,306 | $33,762 | $11,617 | $22,145 |
| 2021 | $3,361 | $34,735 | $11,952 | $22,783 |
| 2020 | $3,122 | $32,352 | $11,420 | $20,932 |
| 2019 | $3,080 | $32,352 | $11,420 | $20,932 |
| 2018 | $2,785 | $28,442 | $7,738 | $20,704 |
| 2017 | $2,549 | $28,442 | $7,738 | $20,704 |
| 2016 | $2,729 | $28,683 | $8,377 | $20,306 |
| 2015 | $2,304 | $28,683 | $8,377 | $20,306 |
| 2014 | $2,304 | $22,757 | $6,129 | $16,628 |
Property History
| Date | Event | Price | Change | Sq Ft Price |
|---|---|---|---|---|
| 04/25/2025 04/25/25 | For Sale | $795,000 | -- | $288 / Sq Ft |
Deed History
| Date | Type | Sale Price | Title Company |
|---|---|---|---|
| Warranty Deed | $354,900 | Land Title Guarantee Company | |
| Warranty Deed | $284,500 | Land Title Guarantee Company | |
| Warranty Deed | $250,000 | Stewart Title |
Mortgage History
| Date | Status | Loan Amount | Loan Type |
|---|---|---|---|
| Open | $576,000 | New Conventional | |
| Closed | $422,000 | New Conventional | |
| Closed | $89,000 | Credit Line Revolving | |
| Closed | $425,000 | New Conventional | |
| Closed | $404,000 | New Conventional | |
| Closed | $103,000 | Stand Alone Second | |
| Closed | $57,000 | Credit Line Revolving | |
| Closed | $330,500 | New Conventional | |
| Closed | $337,155 | New Conventional | |
| Previous Owner | $78,000 | Unknown | |
| Previous Owner | $182,500 | New Conventional | |
| Previous Owner | $33,000 | Credit Line Revolving | |
| Previous Owner | $200,000 | Purchase Money Mortgage | |
| Previous Owner | $50,000 | Stand Alone Second | |
| Previous Owner | $237,500 | No Value Available | |
| Previous Owner | $10,461 | Stand Alone Second |
Similar Homes in Arvada, CO
Source: REcolorado®
MLS Number: 2923167
APN: 29-292-08-037
- 12710 W 84th Cir
- 12551 W 84th Cir
- 8441 Urban Ct
- 8346 Vivian St
- 13325 W 86th Dr
- 12161 W 82nd Ave
- 13360 W 83rd Place
- 13507 W 87th Terrace
- 11910 W 83rd Place
- 13305 W 82nd Ave
- 7840 W 87th Dr
- 8641 Coors St
- 8645 Coors St
- 13744 W 86th Dr
- 8335 Deframe Ct
- 13943 W 87th Ln
- 8367 Devinney St
- 8553 Ellis St
- 8427 Pierson Ct
- 8280 Queen St
