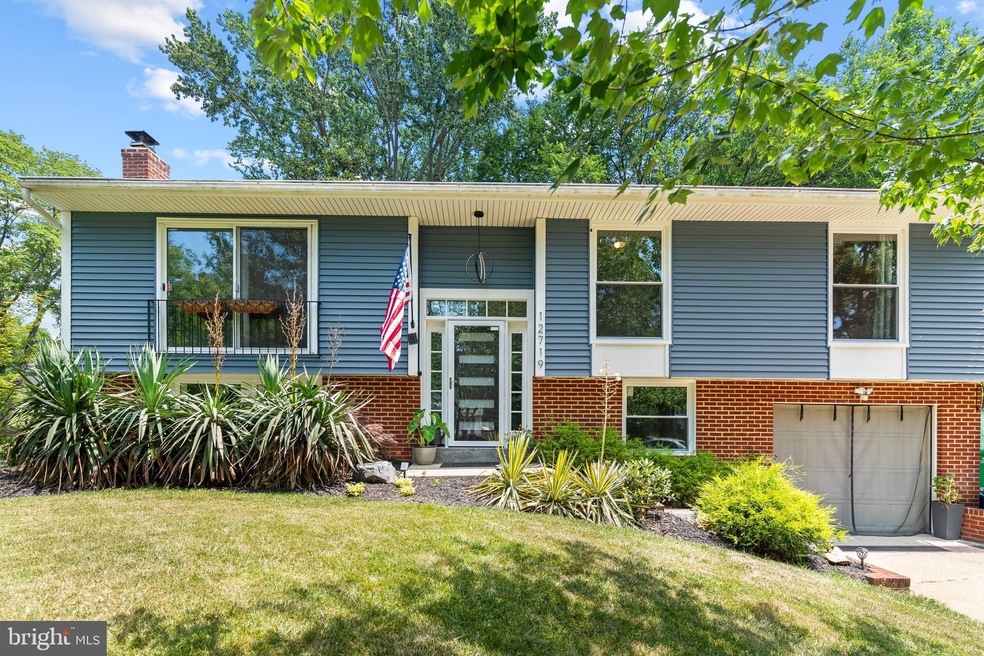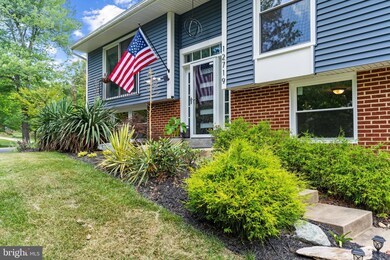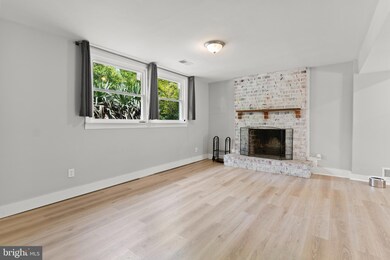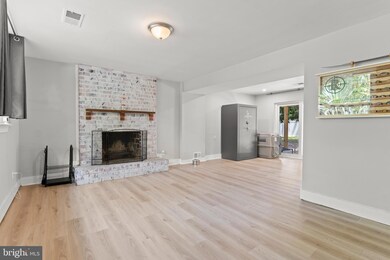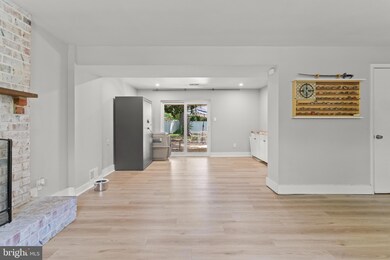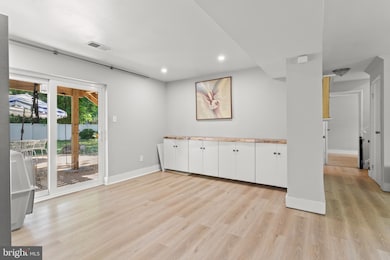
12719 Macduff Dr Fort Washington, MD 20744
Highlights
- Gourmet Kitchen
- Contemporary Architecture
- Upgraded Countertops
- Deck
- No HOA
- Double Oven
About This Home
As of August 2024Step into this captivating 4-bedroom, 3-bathroom contemporary masterpiece that embodies modern living at its finest. Nestled in the desirable Tantallon Development, this home welcomes you with an inviting open floorplan and airy picture windows that bathe the space in natural light, creating a beautifully spacious ambiance. Gleaming hardwood floors throughout exude warmth and elegance, complementing the stylishly updated kitchen featuring granite countertops, stainless steel appliances, double ovens, and a sleek cooktop—ideal for both casual dining and formal entertaining.
The heart of the home extends to the beautifully designed bathrooms and a cozy wood-burning fireplace, perfect for relaxation. Additional conveniences include an attached garage for seamless everyday living. Outside, a large, level, fenced yard with a patio offers a tranquil oasis for outdoor enjoyment and gatherings.
This home has been meticulously upgraded, boasting all-new windows, a new deck, replaced carpet with vinyl, a new front door, enhanced landscaping with stone beds, overhang lights, and spotlights, ensuring both aesthetic appeal and functionality.
Located on a large corner lot in a quiet neighborhood with great neighbors, this residence also provides the convenience of no HOA fees and easy access to the Beltway. Nearby attractions such as the National Harbor, MGM, and National Golf Club further enhance its appeal. Don't miss the opportunity to experience the allure of this showstopping renovated gem—it's a true testament to sophisticated contemporary living.
Home Details
Home Type
- Single Family
Est. Annual Taxes
- $3,977
Year Built
- Built in 1971
Lot Details
- 0.34 Acre Lot
- Property is zoned RSF95
Parking
- 1 Car Attached Garage
- Garage Door Opener
Home Design
- Contemporary Architecture
- Slab Foundation
- Frame Construction
- Composition Roof
Interior Spaces
- 1,242 Sq Ft Home
- Property has 2 Levels
- Wood Burning Fireplace
- Dining Area
- Finished Basement
Kitchen
- Gourmet Kitchen
- Double Oven
- Down Draft Cooktop
- Microwave
- ENERGY STAR Qualified Refrigerator
- Ice Maker
- ENERGY STAR Qualified Dishwasher
- Upgraded Countertops
- Disposal
Bedrooms and Bathrooms
Laundry
- Dryer
- Washer
Outdoor Features
- Deck
- Patio
- Shed
Schools
- Potomac Landing Elementary School
- Accokeek Academy Middle School
- Friendly High School
Utilities
- Central Air
- Hot Water Heating System
- Electric Water Heater
Community Details
- No Home Owners Association
- Tantallon Hills Subdivision
Listing and Financial Details
- Tax Lot 1
- Assessor Parcel Number 17050342840
Map
Home Values in the Area
Average Home Value in this Area
Property History
| Date | Event | Price | Change | Sq Ft Price |
|---|---|---|---|---|
| 08/08/2024 08/08/24 | Sold | $500,000 | 0.0% | $403 / Sq Ft |
| 07/05/2024 07/05/24 | Price Changed | $500,000 | -2.9% | $403 / Sq Ft |
| 06/20/2024 06/20/24 | For Sale | $515,000 | +6.8% | $415 / Sq Ft |
| 12/01/2022 12/01/22 | Sold | $482,000 | +7.1% | $197 / Sq Ft |
| 11/07/2022 11/07/22 | Pending | -- | -- | -- |
| 11/03/2022 11/03/22 | For Sale | $449,900 | +11.1% | $184 / Sq Ft |
| 12/11/2020 12/11/20 | Sold | $405,000 | +1.3% | $166 / Sq Ft |
| 11/17/2020 11/17/20 | Pending | -- | -- | -- |
| 11/11/2020 11/11/20 | For Sale | $399,900 | 0.0% | $164 / Sq Ft |
| 11/02/2020 11/02/20 | Price Changed | $399,900 | +23.8% | $164 / Sq Ft |
| 10/26/2016 10/26/16 | Sold | $323,000 | -5.0% | $235 / Sq Ft |
| 09/22/2016 09/22/16 | Pending | -- | -- | -- |
| 09/08/2016 09/08/16 | Price Changed | $339,999 | -2.9% | $248 / Sq Ft |
| 08/19/2016 08/19/16 | For Sale | $349,999 | -- | $255 / Sq Ft |
Tax History
| Year | Tax Paid | Tax Assessment Tax Assessment Total Assessment is a certain percentage of the fair market value that is determined by local assessors to be the total taxable value of land and additions on the property. | Land | Improvement |
|---|---|---|---|---|
| 2024 | $399 | $390,700 | $127,100 | $263,600 |
| 2023 | $3,977 | $357,600 | $0 | $0 |
| 2022 | $5,220 | $324,500 | $0 | $0 |
| 2021 | $4,728 | $291,400 | $126,000 | $165,400 |
| 2020 | $4,484 | $274,967 | $0 | $0 |
| 2019 | $3,702 | $258,533 | $0 | $0 |
| 2018 | $3,995 | $242,100 | $101,000 | $141,100 |
| 2017 | $3,684 | $231,633 | $0 | $0 |
| 2016 | -- | $221,167 | $0 | $0 |
| 2015 | $3,287 | $210,700 | $0 | $0 |
| 2014 | $3,287 | $210,700 | $0 | $0 |
Mortgage History
| Date | Status | Loan Amount | Loan Type |
|---|---|---|---|
| Previous Owner | $485,000 | New Conventional | |
| Previous Owner | $482,000 | VA | |
| Previous Owner | $482,000 | New Conventional | |
| Previous Owner | $384,750 | New Conventional | |
| Previous Owner | $306,850 | New Conventional |
Deed History
| Date | Type | Sale Price | Title Company |
|---|---|---|---|
| Deed | $500,000 | Chicago Title | |
| Deed | $6,748,000 | -- | |
| Deed | $405,000 | Smart Settlements Llc | |
| Deed | $323,000 | New World Title & Escrow | |
| Deed | $170,000 | Metropolis Title Llc | |
| Deed | $36,000 | -- |
Similar Homes in Fort Washington, MD
Source: Bright MLS
MLS Number: MDPG2115066
APN: 05-0342840
- 12807 Prestwick Dr
- 12700 Macduff Dr
- 12908 Argyle Cir
- 104 Bonhill Dr
- 206 Bonhill Dr
- 804 W Tantallon Dr
- 306 Bonhill Dr
- 12800 Asbury Dr
- 12817 Glasgow Ct
- 13001 Amann Cir
- 12700 Asbury Dr
- 13101 Fort Washington Rd
- 13201 Rhame Dr
- 12602 Asbury Dr
- 12504 Langner Dr
- 13118 Glasgow Way
- 13112 Larkhall Cir
- 500 Holly Rd
- 12417 Parkton St
- 504 Holly Rd
