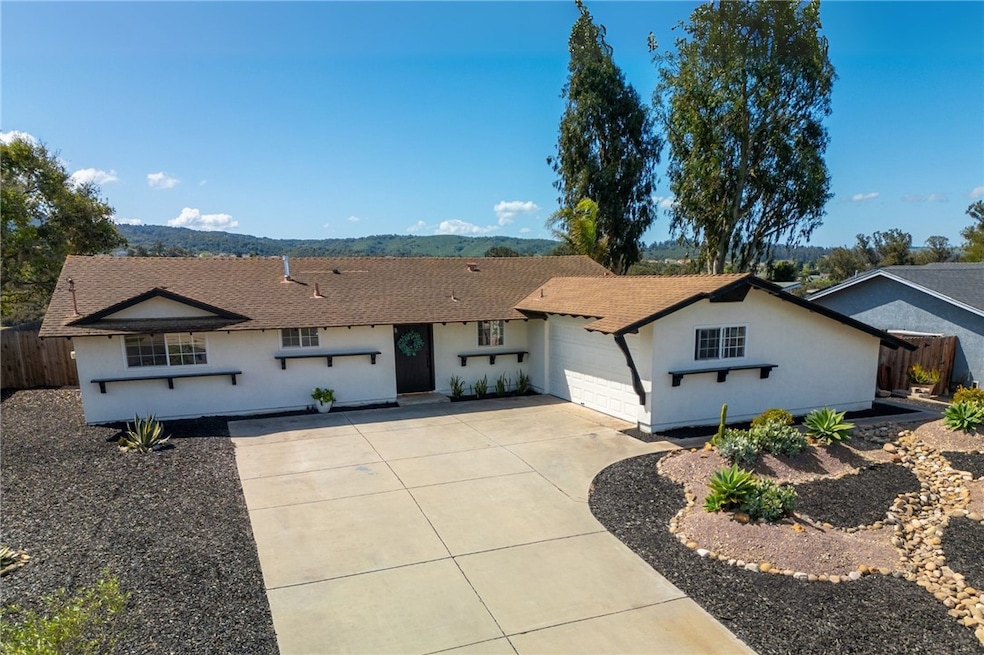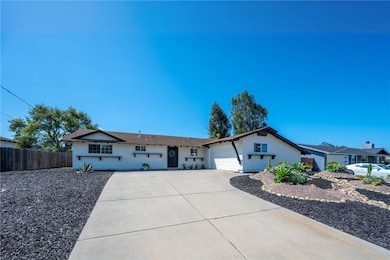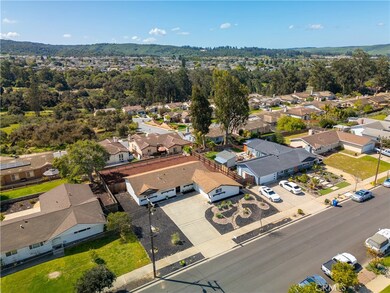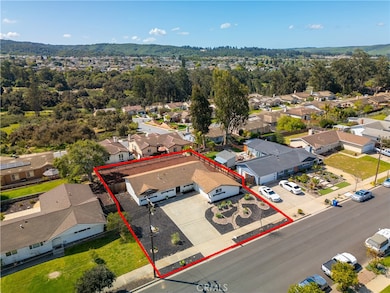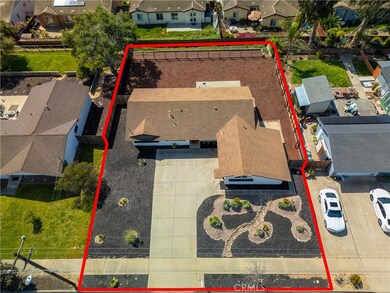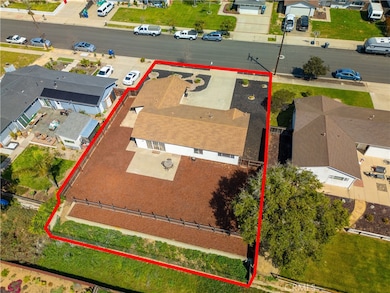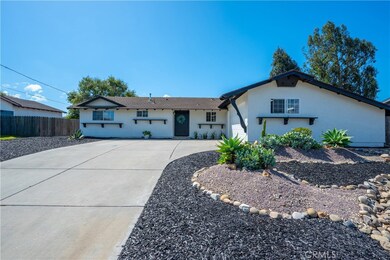
1272 Ken Ave Santa Maria, CA 93455
Estimated payment $4,458/month
Highlights
- Panoramic View
- Main Floor Bedroom
- 2 Car Attached Garage
- Traditional Architecture
- No HOA
- Living Room
About This Home
Welcome to 1272 Ken Avenue – Where Comfort Meets Style in the Heart of Orcutt! This beautifully updated single-story home offers 3 spacious bedrooms, 2 modern bathrooms, and sits on an impressive 10,000+ sq ft lot. From the moment you walk in, you'll be drawn to the bright, open floor plan that seamlessly connects the living room, dining area, and stylish kitchen—creating the perfect space for both everyday living and effortless entertaining. The home features newer designer laminate flooring and fresh paint throughout, adding a fresh, cohesive look to each generously sized bedroom and living space. Thoughtful updates, abundant natural light, and a welcoming atmosphere make this home truly move-in ready. Step outside to your own private retreat—an expansive backyard offering unobstructed, panoramic views that create a sense of tranquility and open space. The newly landscaped front and backyards are both drought-tolerant and low-maintenance, giving you more time to relax, entertain, and enjoy the beauty of your surroundings. Nestled in a quiet, highly desirable Orcutt neighborhood - this home is just minutes from award-winning schools, shopping, dining, parks, and commuter-friendly access points. We have a feeling this is the one you've been waiting for—schedule your private tour today and make 1272 Ken Avenue your new home sweet home!
Home Details
Home Type
- Single Family
Est. Annual Taxes
- $8,288
Year Built
- Built in 1962
Lot Details
- 10,019 Sq Ft Lot
- Wood Fence
- Density is up to 1 Unit/Acre
- Property is zoned 10-R-1
Parking
- 2 Car Attached Garage
- Parking Available
- Front Facing Garage
- Single Garage Door
- Driveway
Property Views
- Panoramic
- City Lights
- Hills
- Neighborhood
Home Design
- Traditional Architecture
- Slab Foundation
- Composition Roof
- Stucco
Interior Spaces
- 1,198 Sq Ft Home
- 1-Story Property
- Electric Fireplace
- Living Room
- Laminate Flooring
Kitchen
- Electric Range
- Microwave
- Disposal
Bedrooms and Bathrooms
- 3 Main Level Bedrooms
- 2 Full Bathrooms
Laundry
- Laundry Room
- Laundry in Garage
- Washer and Gas Dryer Hookup
Outdoor Features
- Exterior Lighting
Utilities
- Forced Air Heating System
- 220 Volts in Kitchen
Listing and Financial Details
- Tax Lot 13
- Tax Tract Number 10170
- Assessor Parcel Number 103293009
Community Details
Overview
- No Home Owners Association
- Orcutt East Subdivision
- Foothills
Recreation
- Bike Trail
Map
Home Values in the Area
Average Home Value in this Area
Tax History
| Year | Tax Paid | Tax Assessment Tax Assessment Total Assessment is a certain percentage of the fair market value that is determined by local assessors to be the total taxable value of land and additions on the property. | Land | Improvement |
|---|---|---|---|---|
| 2023 | $8,288 | $640,560 | $306,000 | $334,560 |
| 2022 | $2,878 | $158,097 | $74,169 | $83,928 |
| 2021 | $2,822 | $154,998 | $72,715 | $82,283 |
| 2020 | $2,797 | $153,410 | $71,970 | $81,440 |
| 2019 | $2,759 | $150,403 | $70,559 | $79,844 |
| 2018 | $2,706 | $147,455 | $69,176 | $78,279 |
| 2017 | $2,614 | $144,565 | $67,820 | $76,745 |
| 2016 | $2,525 | $141,732 | $66,491 | $75,241 |
| 2014 | $2,317 | $136,871 | $64,211 | $72,660 |
Property History
| Date | Event | Price | Change | Sq Ft Price |
|---|---|---|---|---|
| 04/09/2025 04/09/25 | Pending | -- | -- | -- |
| 04/05/2025 04/05/25 | For Sale | $674,900 | -- | $563 / Sq Ft |
Deed History
| Date | Type | Sale Price | Title Company |
|---|---|---|---|
| Interfamily Deed Transfer | -- | -- |
Similar Homes in Santa Maria, CA
Source: California Regional Multiple Listing Service (CRMLS)
MLS Number: PI25068084
APN: 103-293-009
- 1151 Via Mavis
- 4881 Kenneth Ave
- 1126 Via Mavis
- 1208 Glines Ave
- 1148 Via Alta
- 4692 S Bradley Rd
- 5256 Pine Creek Ct
- 4614 S Bradley Rd
- 1572 Rhinestone Ct
- 1397 Stubblefield Rd
- 1400 Genoa Way Unit 1
- 1613 Tuscan Way
- 1600 E Clark Ave Unit 16
- 1600 E Clark Ave Unit 115
- 1600 E Clark Ave Unit 166
- 1600 E Clark Ave Unit 36
- 1275 Grand Meadow Way
- 4426 Valley Dr
- 1154 Sage Crest Dr
- 4571 Harmony Ln
