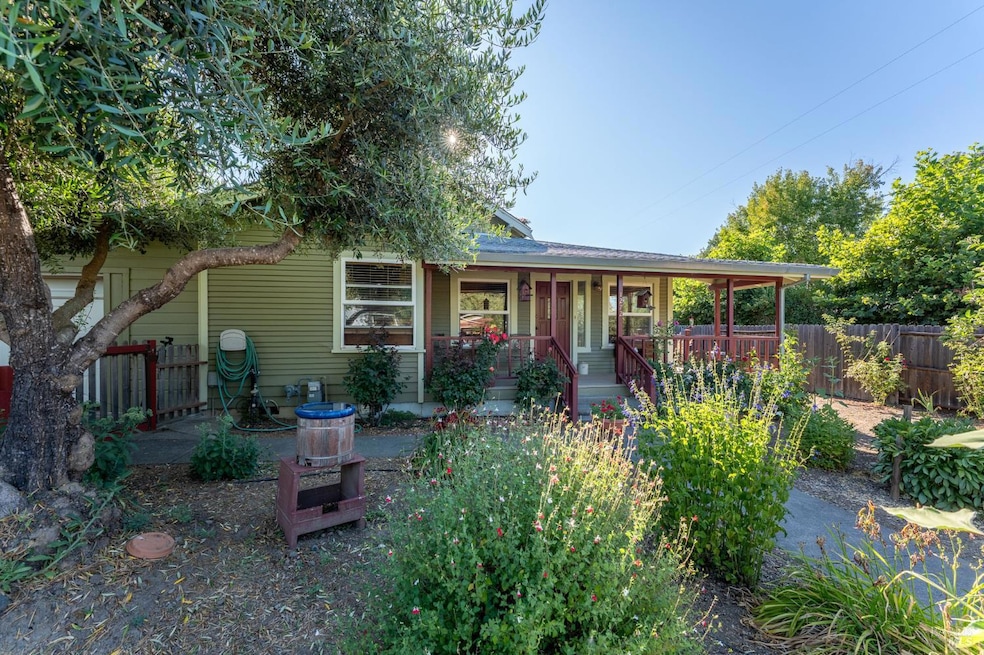
1272 Locust St Willits, CA 95490
Estimated payment $3,241/month
Highlights
- Water Views
- Deck
- Main Floor Primary Bedroom
- Craftsman Architecture
- Engineered Wood Flooring
- Sun or Florida Room
About This Home
Discover an architectural delight on nearly ⅓ acre in downtown Willits! This 1962 sq ft home offers 3 bedrooms (2 on main level) and 2 bathrooms. Enjoy a custom kitchen featuring hardwood cabinetry and elegant glass display cabinets, plus the convenience of a separate laundry/office room. Either large bedroom upstairs & downstairs could be considered the primary bedroom, and the guest bedroom is generous in size, also. Step from the covered front porch into an open, light-filled livingroom and kitchen. Enjoy an attached 1+ oversized garage with storage and workshop space, and a sunroom connecting to a rear deck and patio, surrounded by mature trees and seasonal flowers. The fully landscaped front and rear yards are a gardener's dream, with rear garden access being accessible by a side alley which offers the potential for a future ADU.
Home Details
Home Type
- Single Family
Est. Annual Taxes
- $6,103
Lot Details
- 0.3 Acre Lot
- Cross Fenced
- Wood Fence
- Landscaped
- Front and Back Yard Sprinklers
- Garden
Parking
- 1 Car Attached Garage
- 2 Open Parking Spaces
- Workshop in Garage
- Front Facing Garage
Home Design
- Craftsman Architecture
- Contemporary Architecture
- Traditional Architecture
- Updated or Remodeled
- Concrete Foundation
- Composition Roof
- Wood Siding
Interior Spaces
- 1,962 Sq Ft Home
- 2-Story Property
- Ceiling Fan
- Window Screens
- Family Room Off Kitchen
- Living Room
- Formal Dining Room
- Home Office
- Sun or Florida Room
- Storage Room
- Water Views
- Front Gate
Kitchen
- Breakfast Area or Nook
- Free-Standing Gas Range
- Dishwasher
- Wood Countertops
- Laminate Countertops
Flooring
- Engineered Wood
- Carpet
- Cork
Bedrooms and Bathrooms
- 3 Bedrooms
- Primary Bedroom on Main
- Bathroom on Main Level
- 2 Full Bathrooms
- Tile Bathroom Countertop
- Bathtub with Shower
Laundry
- Laundry in unit
- Dryer
Outdoor Features
- Deck
- Patio
- Front Porch
Utilities
- Central Heating
- Natural Gas Connected
- Internet Available
Listing and Financial Details
- Assessor Parcel Number 006-260-13-00
Map
Home Values in the Area
Average Home Value in this Area
Tax History
| Year | Tax Paid | Tax Assessment Tax Assessment Total Assessment is a certain percentage of the fair market value that is determined by local assessors to be the total taxable value of land and additions on the property. | Land | Improvement |
|---|---|---|---|---|
| 2023 | $6,103 | $449,000 | $90,000 | $359,000 |
| 2022 | $5,825 | $449,000 | $90,000 | $359,000 |
| 2021 | $5,242 | $390,000 | $90,000 | $300,000 |
| 2020 | $4,530 | $330,000 | $90,000 | $240,000 |
| 2019 | $4,594 | $330,000 | $90,000 | $240,000 |
| 2018 | $4,416 | $330,000 | $90,000 | $240,000 |
| 2017 | $4,031 | $265,000 | $74,000 | $191,000 |
| 2016 | $3,640 | $265,000 | $74,000 | $191,000 |
| 2015 | $3,364 | $240,000 | $55,000 | $185,000 |
| 2014 | $3,110 | $215,000 | $45,000 | $170,000 |
Property History
| Date | Event | Price | Change | Sq Ft Price |
|---|---|---|---|---|
| 07/23/2025 07/23/25 | For Sale | $499,000 | -- | $254 / Sq Ft |
Purchase History
| Date | Type | Sale Price | Title Company |
|---|---|---|---|
| Interfamily Deed Transfer | -- | Amrock Inc | |
| Interfamily Deed Transfer | -- | Amrock Inc | |
| Interfamily Deed Transfer | -- | None Available | |
| Interfamily Deed Transfer | -- | Chicago Title | |
| Interfamily Deed Transfer | -- | Accommodation | |
| Interfamily Deed Transfer | -- | Orange Coast Title | |
| Interfamily Deed Transfer | -- | First American Title Co | |
| Grant Deed | $395,000 | First American Title Co | |
| Interfamily Deed Transfer | -- | None Available |
Mortgage History
| Date | Status | Loan Amount | Loan Type |
|---|---|---|---|
| Open | $213,000 | New Conventional | |
| Closed | $25,000 | Credit Line Revolving | |
| Closed | $231,720 | New Conventional | |
| Closed | $257,000 | New Conventional | |
| Closed | $233,600 | New Conventional | |
| Closed | $225,200 | Purchase Money Mortgage | |
| Previous Owner | $70,400 | Unknown | |
| Previous Owner | $12,011 | Unknown |
Similar Homes in the area
Source: Bay Area Real Estate Information Services (BAREIS)
MLS Number: 325067202
APN: 006-260-13-00
- 454 Della Ave
- 490 Della Ave
- 1389 Eva Clair St
- 481 Della Ave
- 0 Poplar Ave Unit 325063064
- 92 Madrone St
- 80 Fort Bragg Rd
- 98 W Oak St
- 30 W Oak St
- 755 Central Ave
- 155 California St
- 98 Harms Ln
- 308 Coast St
- 458 E San Francisco Ave
- 307 Redwood Ave Unit 4
- 283 E Valley St
- 1750 S Main St Unit 69
- 1750 S Main St Unit 82
- 1750 S Main St Unit 37
- 84 School St






