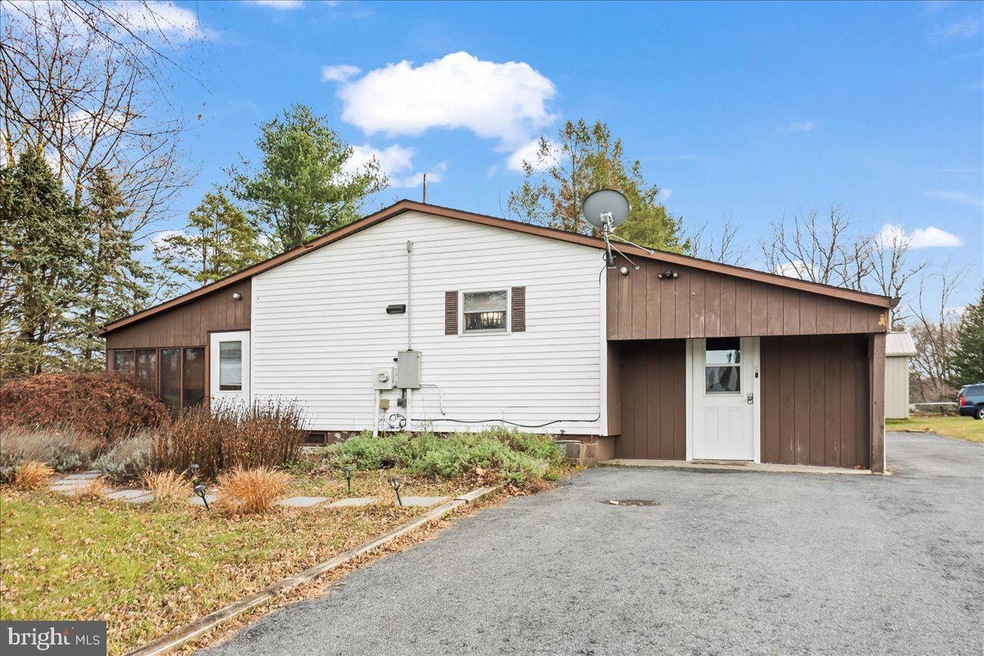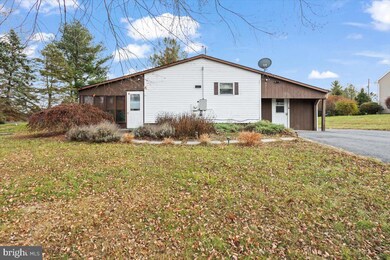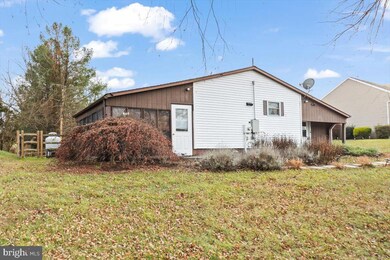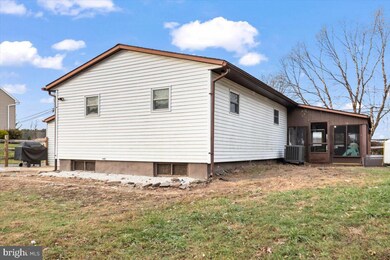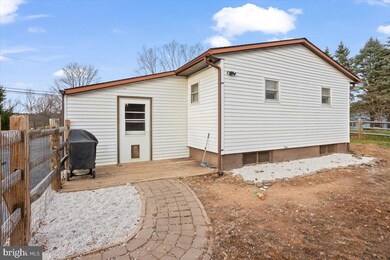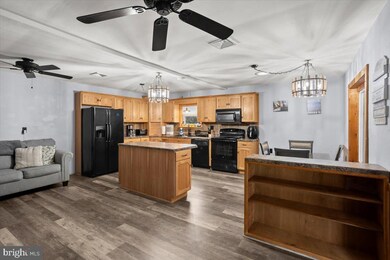
1272 Running Deer Dr Auburn, PA 17922
Lake Wynonah NeighborhoodEstimated payment $1,767/month
Highlights
- Open Floorplan
- Rambler Architecture
- Community Pool
- Community Lake
- 1 Fireplace
- Security Gate
About This Home
Welcome home to 1272 Running Deer Drive, featuring single floor living, and nestled in the highly sought after community of Lake Wynonah. This charming home features two bedrooms, two full bathrooms, and opens up to the large kitchen, dining, and living room space. You will enter the home through the utility/mudroom where you will find lots of space for storage as well as laundry, as you continue through before entering the main part of the home you will find a bonus space for which you could use your imagination. The master bedroom has a brand new on-suite bathroom attached, with a farmhouse style sliding door and gorgeous tiled shower with glass door. Additional features of this home include a sunroom, a fenced in yard, a shed great for outdoor storage, and a brand-new hot water heater which was installed in 12/2024. Lake Wynonah offers two lakes for fishing, boating and water sports, a lodge, tennis court, pool, and 24-hour security. You will not want to wait to see this stunning home and all that it has to offer. Please reach out with any questions, do not attempt to view the home without an appointment, this is a gated community with security.
Home Details
Home Type
- Single Family
Est. Annual Taxes
- $3,091
Year Built
- Built in 1979
Lot Details
- 0.3 Acre Lot
- Split Rail Fence
- Level Lot
- Property is zoned RESIDENTAIL
HOA Fees
- $115 Monthly HOA Fees
Parking
- Driveway
Home Design
- Rambler Architecture
- Shingle Roof
- Vinyl Siding
Interior Spaces
- 1,207 Sq Ft Home
- Property has 1 Level
- Open Floorplan
- 1 Fireplace
- Combination Kitchen and Dining Room
- Crawl Space
- Security Gate
- Kitchen Island
- Laundry on main level
Bedrooms and Bathrooms
- 2 Main Level Bedrooms
- 2 Full Bathrooms
Outdoor Features
- Shed
Utilities
- Central Air
- Heat Pump System
- Heating System Powered By Owned Propane
- Private Water Source
- Tankless Water Heater
- On Site Septic
Listing and Financial Details
- Tax Lot 1272
- Assessor Parcel Number 28-21-1272
Community Details
Overview
- Association fees include pool(s), road maintenance, security gate
- Lake Wynonah/First Service Residential HOA
- Lake Wynonah Subdivision
- Community Lake
Recreation
- Community Pool
Map
Home Values in the Area
Average Home Value in this Area
Tax History
| Year | Tax Paid | Tax Assessment Tax Assessment Total Assessment is a certain percentage of the fair market value that is determined by local assessors to be the total taxable value of land and additions on the property. | Land | Improvement |
|---|---|---|---|---|
| 2024 | $2,936 | $47,840 | $11,480 | $36,360 |
| 2023 | $2,943 | $47,840 | $11,480 | $36,360 |
| 2022 | $2,846 | $47,840 | $11,480 | $36,360 |
| 2021 | $2,875 | $47,840 | $11,480 | $36,360 |
| 2020 | $2,875 | $47,840 | $11,480 | $36,360 |
| 2018 | $2,835 | $47,840 | $11,480 | $36,360 |
| 2017 | $2,718 | $47,840 | $11,480 | $36,360 |
| 2015 | -- | $47,840 | $11,480 | $36,360 |
| 2011 | -- | $47,840 | $0 | $0 |
Property History
| Date | Event | Price | Change | Sq Ft Price |
|---|---|---|---|---|
| 03/16/2025 03/16/25 | Pending | -- | -- | -- |
| 03/05/2025 03/05/25 | Off Market | $249,900 | -- | -- |
| 03/03/2025 03/03/25 | Price Changed | $249,900 | -2.0% | $207 / Sq Ft |
| 02/05/2025 02/05/25 | For Sale | $254,900 | 0.0% | $211 / Sq Ft |
| 01/06/2025 01/06/25 | Off Market | $254,900 | -- | -- |
| 11/20/2024 11/20/24 | For Sale | $254,900 | +30.7% | $211 / Sq Ft |
| 08/01/2023 08/01/23 | Sold | $195,000 | 0.0% | -- |
| 06/08/2023 06/08/23 | Pending | -- | -- | -- |
| 06/04/2023 06/04/23 | Price Changed | $195,000 | -2.0% | -- |
| 05/15/2023 05/15/23 | For Sale | $199,000 | +59.2% | -- |
| 08/17/2018 08/17/18 | Sold | $125,000 | +0.8% | $104 / Sq Ft |
| 07/08/2018 07/08/18 | Pending | -- | -- | -- |
| 06/18/2018 06/18/18 | For Sale | $124,000 | -- | $103 / Sq Ft |
Deed History
| Date | Type | Sale Price | Title Company |
|---|---|---|---|
| Deed | $195,000 | Strive Settlement Group | |
| Deed | $125,000 | None Available | |
| Deed | $115,000 | None Available |
Mortgage History
| Date | Status | Loan Amount | Loan Type |
|---|---|---|---|
| Open | $191,468 | FHA | |
| Previous Owner | $108,298 | New Conventional | |
| Previous Owner | $112,500 | New Conventional | |
| Previous Owner | $0 | Unknown | |
| Previous Owner | $95,000 | New Conventional |
Similar Homes in Auburn, PA
Source: Bright MLS
MLS Number: PASK2018682
APN: 28-21-1272.000
- 906 Wynonah Dr
- 2546 Wynonah Dr
- 1505 Wynonah Dr
- 1920 Wynonah Dr
- 1949 Wynonah Dr
- 719 Shawnee Dr
- 2412 Crow Foot Dr
- 2561 Wagonwheel Dr
- 988 Horseman Dr
- 981 Horseman Dr
- 1046 Indian Dr
- 2502 Wagonwheel Dr
- 2444 Running Bear Cove
- 28 S Oak Ln
- 830 Cayuga Cove
- 441 Wanna Dr
- 174 & 175 Totem Dr
- 25 Kiowa Cove
- 137 Navajo Dr
- 186 Reedsville Rd
