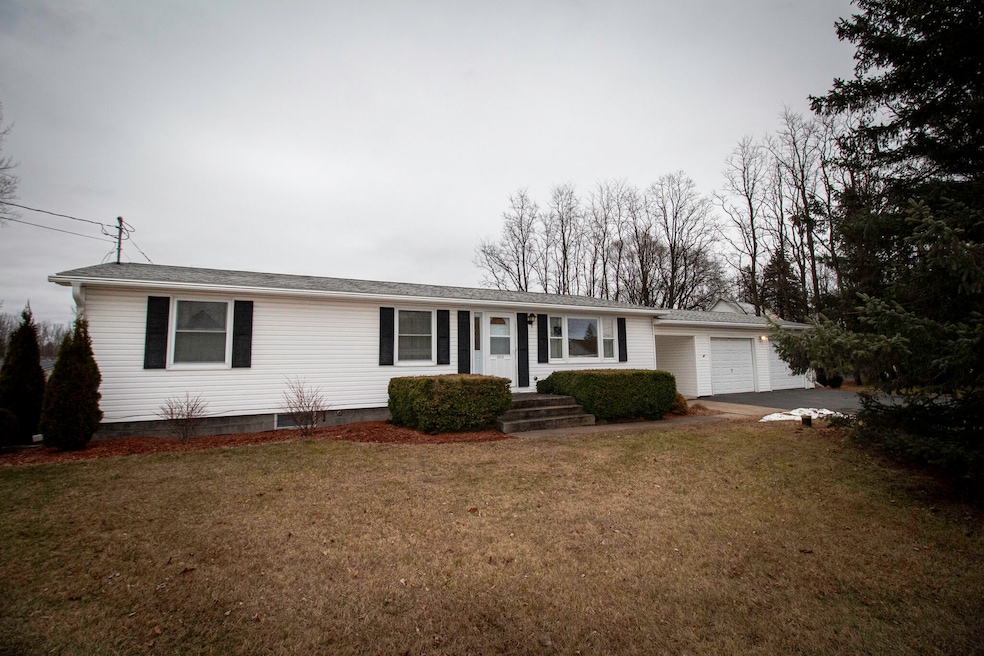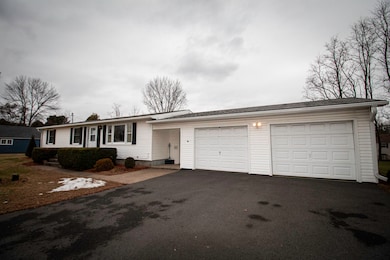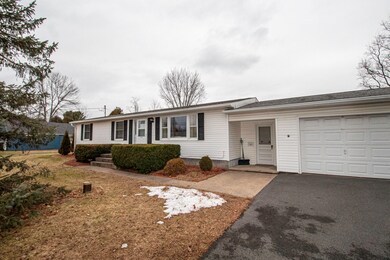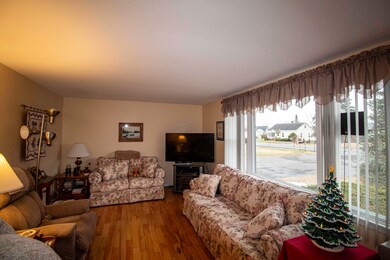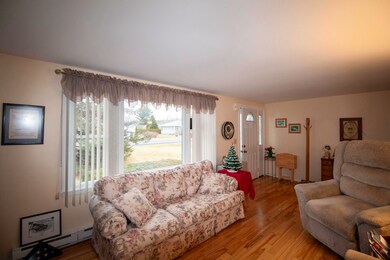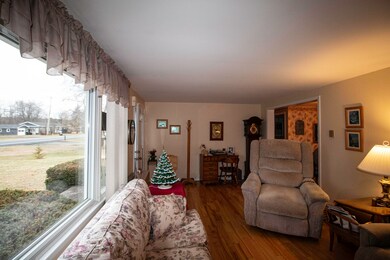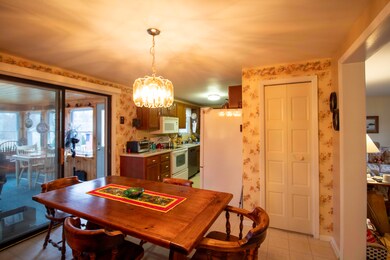
1272 State Route 3 Morrisonville, NY 12962
Highlights
- Deck
- Wood Flooring
- 2 Car Attached Garage
- Ranch Style House
- Neighborhood Views
- Living Room
About This Home
As of February 2025This delightful single-level ranch is bursting with character and practical features, offering comfort and convenience minutes from Plattsburgh. The home boasts a spacious layout with a bright and airy living room highlighted by a large picture window, flooding the space with natural light.
The functional kitchen is just steps away from the attached two-car garage, making grocery trips a breeze, no matter the weather. A standout feature is the expansive sunroom overlooking the backyard—perfect for soaking in the sunshine or hosting gatherings year-round. The primary bedroom features a small bathroom with a stand up shower stall, with the main bathroom featuring a walk-in tub/shower.
The full basement provides ample storage and the opportunity for additional living space with a kitchenette and full bathroom. Conveniently located on Route 3, this home combines the charm of an older build with features suited to modern living.
Last Agent to Sell the Property
Coldwell Banker Whitbeck Assoc. Plattsburgh License #10401292283

Home Details
Home Type
- Single Family
Est. Annual Taxes
- $2,502
Year Built
- Built in 1976
Lot Details
- 0.47 Acre Lot
- Cleared Lot
- Back Yard
Parking
- 2 Car Attached Garage
- Open Parking
Home Design
- Ranch Style House
- Vinyl Siding
- Concrete Perimeter Foundation
- Asphalt
Interior Spaces
- 1,152 Sq Ft Home
- Vinyl Clad Windows
- Living Room
- Dining Room
- Neighborhood Views
- Partially Finished Basement
Kitchen
- Electric Oven
- Electric Range
- Microwave
- Dishwasher
Flooring
- Wood
- Carpet
- Tile
Bedrooms and Bathrooms
- 3 Bedrooms
- 3 Full Bathrooms
Laundry
- Laundry Room
- Laundry on main level
Outdoor Features
- Deck
Utilities
- No Cooling
- Heating System Uses Natural Gas
- Baseboard Heating
- 200+ Amp Service
- Natural Gas Connected
- Water Heater
- Septic Tank
Listing and Financial Details
- Assessor Parcel Number 205.1-1-18.4
Map
Home Values in the Area
Average Home Value in this Area
Property History
| Date | Event | Price | Change | Sq Ft Price |
|---|---|---|---|---|
| 02/18/2025 02/18/25 | Sold | $234,900 | -6.0% | $204 / Sq Ft |
| 12/19/2024 12/19/24 | Pending | -- | -- | -- |
| 12/18/2024 12/18/24 | For Sale | $249,900 | -- | $217 / Sq Ft |
Tax History
| Year | Tax Paid | Tax Assessment Tax Assessment Total Assessment is a certain percentage of the fair market value that is determined by local assessors to be the total taxable value of land and additions on the property. | Land | Improvement |
|---|---|---|---|---|
| 2024 | $3,914 | $167,200 | $34,300 | $132,900 |
| 2023 | $3,968 | $150,000 | $24,700 | $125,300 |
| 2022 | $4,086 | $150,000 | $24,700 | $125,300 |
| 2021 | $4,279 | $150,000 | $24,700 | $125,300 |
| 2020 | $2,769 | $130,000 | $29,200 | $100,800 |
| 2019 | $2,505 | $130,000 | $29,200 | $100,800 |
| 2018 | $2,505 | $130,000 | $29,200 | $100,800 |
| 2017 | $2,515 | $130,000 | $29,200 | $100,800 |
| 2016 | $2,536 | $130,000 | $29,200 | $100,800 |
| 2015 | -- | $121,000 | $22,400 | $98,600 |
| 2014 | -- | $121,000 | $22,400 | $98,600 |
Mortgage History
| Date | Status | Loan Amount | Loan Type |
|---|---|---|---|
| Previous Owner | $115,000 | Credit Line Revolving | |
| Previous Owner | $20,000 | Purchase Money Mortgage |
Deed History
| Date | Type | Sale Price | Title Company |
|---|---|---|---|
| Deed | $234,900 | None Available | |
| Deed | -- | None | |
| Deed | -- | None | |
| Deed | $112,000 | Jeremiah Hayes | |
| Deed | $112,000 | Jeremiah Hayes | |
| Interfamily Deed Transfer | -- | -- | |
| Interfamily Deed Transfer | -- | -- | |
| Deed | -- | -- | |
| Deed | -- | -- |
Similar Homes in Morrisonville, NY
Source: Adirondack-Champlain Valley MLS
MLS Number: 203652
APN: 094200-205-001-0001-018-004-0000
- 186 Rand Hill Rd
- 1398 State Route 3
- 135-139 Bradford Rd
- 463 Rand Hill Rd
- 1976 State Route 22b
- 132 Banker Rd
- 21 Emory St
- 0 Wildflower Ln
- 15 River St
- 40 Joyce Ave
- 915 State Route 3
- 0 Mason St
- 00 Military Turnpike
- 10 Westland Ave
- 42 Independence Dr
- 384 Tom Miller Rd
- 44 Bittersweet Ln
- 0 Roxie Ln
- 12 Roxie Ln
- 0 Akey Rd
