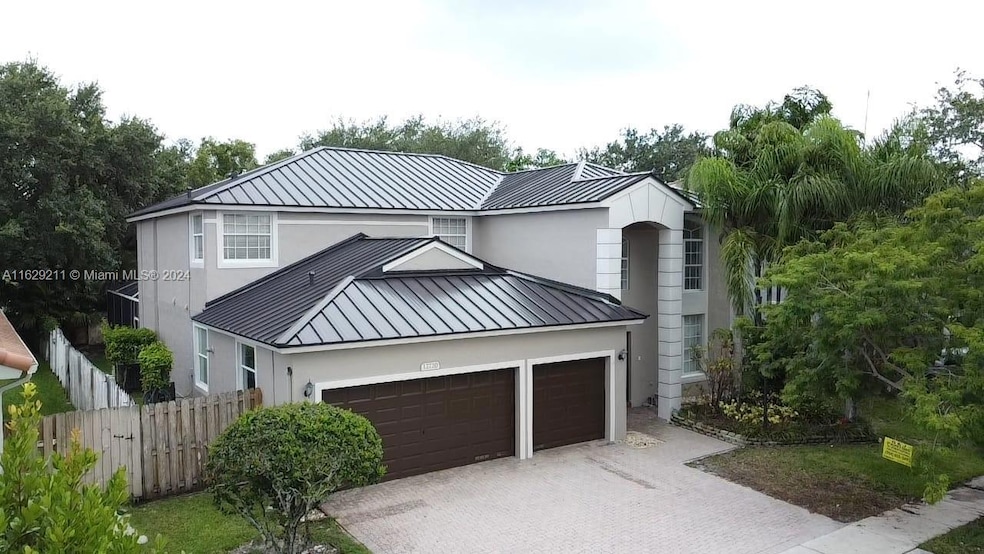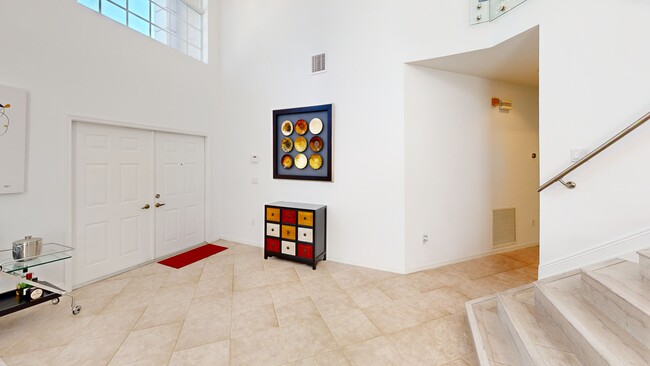
12720 NW 18th Ct Pembroke Pines, FL 33028
Pembroke Falls NeighborhoodHighlights
- Fitness Center
- In Ground Pool
- Clubhouse
- Lakeside Elementary School Rated 9+
- Gated Community
- Vaulted Ceiling
About This Home
As of March 2025**NEWER METAL ROOF WITH 30+ YEARS OF LIFE LEFT**Highly Desirable Kingston Model Pool Home W/Extra Large (28x18) Loft/Game Room & 3 Car Garage located in Prestigious Pembroke Falls -- Cascades Executives-- Features: Expansive Screened- in Pool. Open Kitchen totally remodeled W/ Oversized Island & Brand New SS Appliances including Gas Range. Spacious Master Bedroom W/His & Hers Walk-in Closets. Soaring Ceilings & Grand Staircase. Newer A/Cs. Natural Gas BBQ Hook-Up. Tropical Landscaping. The Perfect Home for a Large Family & Entertaining! Gated community Resort Style Club House, Heated Pool, Spa, Fitness Center, Tennis, and Basketball Court. H.O.A. includes CABLE-HIGH SPEED INTERNET, ALARM, SECURITY & MORE. Excellent location Just minutes away from prime dining, shopping and entertainment.
Last Agent to Sell the Property
Compass Florida, LLC Brokerage Phone: 786-412-9897 License #0698790

Home Details
Home Type
- Single Family
Est. Annual Taxes
- $13,634
Year Built
- Built in 1999
Lot Details
- 7,350 Sq Ft Lot
- North Facing Home
HOA Fees
- $332 Monthly HOA Fees
Parking
- 3 Car Attached Garage
- Automatic Garage Door Opener
- Driveway
- Paver Block
- Open Parking
Home Design
- Tile Roof
- Metal Roof
- Concrete Block And Stucco Construction
Interior Spaces
- 3,295 Sq Ft Home
- 2-Story Property
- Vaulted Ceiling
- Ceiling Fan
- Blinds
- Family Room
- Combination Dining and Living Room
- Garden Views
Kitchen
- Breakfast Area or Nook
- Eat-In Kitchen
- Gas Range
- Microwave
- Dishwasher
- Disposal
Flooring
- Wood
- Carpet
- Tile
Bedrooms and Bathrooms
- 4 Bedrooms
- Primary Bedroom on Main
- Closet Cabinetry
- Walk-In Closet
- Dual Sinks
- Roman Tub
- Bathtub
- Shower Only
Laundry
- Laundry in Utility Room
- Dryer
- Washer
Home Security
- Complete Panel Shutters or Awnings
- Fire and Smoke Detector
Pool
- In Ground Pool
- Gunite Pool
Schools
- Lakeside Elementary School
- Young; Walter C Middle School
- Flanagan;Charls High School
Utilities
- Central Air
- Heating Available
- Gas Water Heater
Listing and Financial Details
- Assessor Parcel Number 514010022380
Community Details
Overview
- Pembroke Falls Phase 1,Pembroke Falls Subdivision, Kington Pool Home Floorplan
- Mandatory home owners association
- The community has rules related to no recreational vehicles or boats, no trucks or trailers
Amenities
- Sauna
- Clubhouse
- Game Room
Recreation
- Tennis Courts
- Fitness Center
- Community Pool
- Community Spa
Security
- Security Service
- Resident Manager or Management On Site
- Gated Community
Map
Home Values in the Area
Average Home Value in this Area
Property History
| Date | Event | Price | Change | Sq Ft Price |
|---|---|---|---|---|
| 03/19/2025 03/19/25 | Sold | $1,060,000 | 0.0% | $322 / Sq Ft |
| 03/14/2025 03/14/25 | Pending | -- | -- | -- |
| 12/27/2024 12/27/24 | Price Changed | $1,060,000 | 0.0% | $322 / Sq Ft |
| 12/27/2024 12/27/24 | For Sale | $1,060,000 | 0.0% | $322 / Sq Ft |
| 12/24/2024 12/24/24 | Off Market | $1,060,000 | -- | -- |
| 07/25/2024 07/25/24 | For Sale | $1,128,900 | 0.0% | $343 / Sq Ft |
| 11/01/2017 11/01/17 | Rented | $3,990 | 0.0% | -- |
| 10/25/2017 10/25/17 | Under Contract | -- | -- | -- |
| 08/04/2017 08/04/17 | For Rent | $3,990 | 0.0% | -- |
| 09/30/2015 09/30/15 | Sold | $510,000 | -4.3% | $147 / Sq Ft |
| 08/18/2015 08/18/15 | Pending | -- | -- | -- |
| 06/18/2015 06/18/15 | Price Changed | $533,000 | -2.9% | $153 / Sq Ft |
| 05/29/2015 05/29/15 | For Sale | $549,000 | -- | $158 / Sq Ft |
Tax History
| Year | Tax Paid | Tax Assessment Tax Assessment Total Assessment is a certain percentage of the fair market value that is determined by local assessors to be the total taxable value of land and additions on the property. | Land | Improvement |
|---|---|---|---|---|
| 2025 | $14,429 | $773,920 | -- | -- |
| 2024 | $13,633 | $773,920 | -- | -- |
| 2023 | $13,633 | $639,610 | $0 | $0 |
| 2022 | $11,658 | $581,470 | $0 | $0 |
| 2021 | $10,438 | $528,610 | $51,450 | $477,160 |
| 2020 | $10,047 | $505,630 | $51,450 | $454,180 |
| 2019 | $9,646 | $479,520 | $51,450 | $428,070 |
| 2018 | $9,579 | $483,700 | $51,450 | $432,250 |
| 2017 | $9,136 | $455,500 | $0 | $0 |
| 2016 | $8,868 | $432,530 | $0 | $0 |
| 2015 | $5,258 | $285,900 | $0 | $0 |
| 2014 | $5,254 | $283,640 | $0 | $0 |
| 2013 | -- | $338,540 | $51,450 | $287,090 |
Mortgage History
| Date | Status | Loan Amount | Loan Type |
|---|---|---|---|
| Previous Owner | $331,500 | Adjustable Rate Mortgage/ARM | |
| Previous Owner | $80,000 | Credit Line Revolving | |
| Previous Owner | $266,000 | Unknown | |
| Previous Owner | $222,750 | New Conventional |
Deed History
| Date | Type | Sale Price | Title Company |
|---|---|---|---|
| Warranty Deed | $1,060,000 | None Listed On Document | |
| Warranty Deed | $510,000 | Priority Title Inc | |
| Warranty Deed | $234,600 | -- |
About the Listing Agent

Why choose Alfonzo as your agent?
When you work with him, you will receive a knowledgeable and professional real estate agent, a committed ally to negotiate on your behalf, the systems in place to streamline buying your home and the backing of a trusted company, Compass Florida.
Alfonzo's Other Listings
Source: MIAMI REALTORS® MLS
MLS Number: A11629211
APN: 51-40-10-02-2380
- 1809 NW 126th Ave
- 1732 NW 124th Place
- 1760 NW 124th Place Unit 1760
- 1782 NW 124th Place
- 1761 NW 124th Place
- 2130 NW 127th Ave
- 2161 NW 128th Ave
- 1799 NW 124th Way Unit 1799
- 12471 NW 17th Ct
- 12448 NW 17th Manor
- 12441 NW 17th Manor Unit 12441
- 12432 NW 17th Manor
- 12834 NW 23rd St
- 1581 NW 132nd Ave
- 13275 NW 15th St
- 13079 NW 23rd St
- 12261 NW 15th St
- 1357 NW 123rd Terrace
- 12381 NW 12th Ct
- 1341 NW 123rd Terrace





