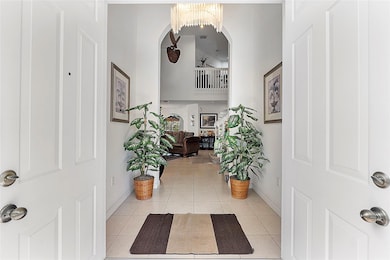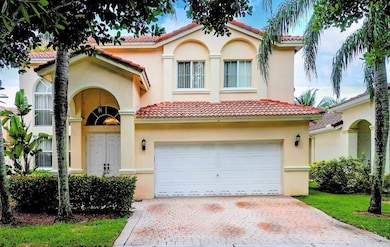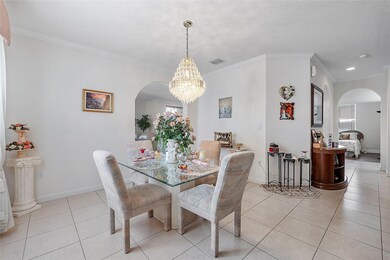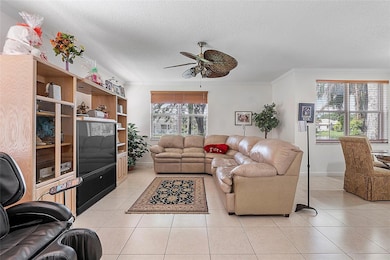
12720 SW 23rd St Miramar, FL 33027
Monarch Lakes NeighborhoodHighlights
- 200 Feet of Waterfront
- Lake View
- Jettted Tub and Separate Shower in Primary Bathroom
- Everglades High School Rated A-
- Vaulted Ceiling
- Mediterranean Architecture
About This Home
As of April 2025Here today, gone tomorrow! Mediterranean-style lakefront retreat in Monarch Lakes, West Miramar, FL.
Back on the Market!! This elegant 5-bedroom, 3-bathroom home features an open floor plan with high ceilings, tile flooring, and abundant natural light. Enter through grand double doors into a spacious living room, formal dining area, cozy family room, and a breakfast nook for extra seating. The main suite boasts dual walk-in closets, a spa-like bath with dual vanities, a soaking tub, and a glass shower. Additional highlights include a 2-car garage, spacious laundry room, and a beautifully landscaped backyard with a covered patio and serene lake views perfect for entertaining. The formal dining chandelier (grape design) does not convey. This Gem won't last!! Daily tours are available.
Home Details
Home Type
- Single Family
Est. Annual Taxes
- $5,732
Year Built
- Built in 2001
Lot Details
- 5,824 Sq Ft Lot
- 200 Feet of Waterfront
- Cul-De-Sac
- West Facing Home
- Sprinkler System
- Property is zoned RS7
HOA Fees
- $140 Monthly HOA Fees
Parking
- 2 Car Attached Garage
- Garage Door Opener
- Driveway
- Guest Parking
Property Views
- Lake
- Pool
Home Design
- Mediterranean Architecture
- Spanish Tile Roof
- Concrete Roof
Interior Spaces
- 2,951 Sq Ft Home
- 2-Story Property
- Vaulted Ceiling
- Ceiling Fan
- Blinds
- Arched Windows
- Entrance Foyer
- Family Room
- Sitting Room
- Formal Dining Room
- Loft
- Utility Room
- Attic
Kitchen
- Breakfast Area or Nook
- Breakfast Bar
- Self-Cleaning Oven
- Electric Range
- Microwave
- Dishwasher
- Disposal
Flooring
- Carpet
- Tile
Bedrooms and Bathrooms
- 5 Bedrooms | 1 Main Level Bedroom
- Walk-In Closet
- 3 Full Bathrooms
- Bidet
- Dual Sinks
- Jettted Tub and Separate Shower in Primary Bathroom
Laundry
- Laundry Room
- Dryer
- Washer
Home Security
- Hurricane or Storm Shutters
- Fire and Smoke Detector
Outdoor Features
- Patio
Schools
- Coconut Palm Elementary School
- New Renaissance Middle School
- Everglades High School
Utilities
- Central Heating and Cooling System
- Underground Utilities
- Electric Water Heater
- Cable TV Available
Listing and Financial Details
- Assessor Parcel Number 514023060150
- Seller Considering Concessions
Community Details
Overview
- Association fees include common area maintenance, recreation facilities, security
- Pod 1 At Monarch Lakes Subdivision, Regent Floorplan
- Maintained Community
Recreation
- Tennis Courts
- Community Playground
- Community Pool
Map
Home Values in the Area
Average Home Value in this Area
Property History
| Date | Event | Price | Change | Sq Ft Price |
|---|---|---|---|---|
| 04/07/2025 04/07/25 | Sold | $715,000 | -1.4% | $242 / Sq Ft |
| 01/24/2025 01/24/25 | Price Changed | $725,000 | -2.7% | $246 / Sq Ft |
| 01/18/2025 01/18/25 | Price Changed | $745,000 | -3.9% | $252 / Sq Ft |
| 01/09/2025 01/09/25 | Price Changed | $775,000 | -2.5% | $263 / Sq Ft |
| 01/09/2025 01/09/25 | For Sale | $795,000 | +11.2% | $269 / Sq Ft |
| 01/07/2025 01/07/25 | Off Market | $715,000 | -- | -- |
| 12/04/2024 12/04/24 | Price Changed | $795,000 | -0.6% | $269 / Sq Ft |
| 11/03/2024 11/03/24 | Price Changed | $799,999 | 0.0% | $271 / Sq Ft |
| 11/03/2024 11/03/24 | Price Changed | $800,000 | -1.8% | $271 / Sq Ft |
| 10/24/2024 10/24/24 | Price Changed | $815,000 | -3.4% | $276 / Sq Ft |
| 10/18/2024 10/18/24 | Price Changed | $844,000 | -1.8% | $286 / Sq Ft |
| 09/09/2024 09/09/24 | Price Changed | $859,431 | -2.9% | $291 / Sq Ft |
| 08/11/2024 08/11/24 | Price Changed | $884,900 | -0.6% | $300 / Sq Ft |
| 07/19/2024 07/19/24 | Price Changed | $889,900 | -1.9% | $302 / Sq Ft |
| 07/08/2024 07/08/24 | For Sale | $906,941 | -- | $307 / Sq Ft |
Tax History
| Year | Tax Paid | Tax Assessment Tax Assessment Total Assessment is a certain percentage of the fair market value that is determined by local assessors to be the total taxable value of land and additions on the property. | Land | Improvement |
|---|---|---|---|---|
| 2025 | $5,732 | $304,410 | -- | -- |
| 2024 | $5,593 | $295,840 | -- | -- |
| 2023 | $5,593 | $287,230 | $0 | $0 |
| 2022 | $5,224 | $278,870 | $0 | $0 |
| 2021 | $5,139 | $270,750 | $0 | $0 |
| 2020 | $5,081 | $267,020 | $0 | $0 |
| 2019 | $5,019 | $261,020 | $0 | $0 |
| 2018 | $4,830 | $256,160 | $0 | $0 |
| 2017 | $4,664 | $250,900 | $0 | $0 |
| 2016 | $4,644 | $245,740 | $0 | $0 |
| 2015 | $4,663 | $244,040 | $0 | $0 |
| 2014 | $4,620 | $242,110 | $0 | $0 |
| 2013 | -- | $238,900 | $46,590 | $192,310 |
Mortgage History
| Date | Status | Loan Amount | Loan Type |
|---|---|---|---|
| Open | $572,000 | New Conventional | |
| Previous Owner | $53,000 | Credit Line Revolving | |
| Previous Owner | $464,000 | Negative Amortization | |
| Previous Owner | $80,000 | Credit Line Revolving | |
| Previous Owner | $337,500 | Fannie Mae Freddie Mac | |
| Previous Owner | $277,500 | Unknown | |
| Previous Owner | $255,000 | Unknown | |
| Previous Owner | $46,000 | Stand Alone Second | |
| Previous Owner | $30,000 | Stand Alone Second |
Deed History
| Date | Type | Sale Price | Title Company |
|---|---|---|---|
| Warranty Deed | $715,000 | Assure America Title | |
| Interfamily Deed Transfer | -- | None Available | |
| Warranty Deed | $218,400 | -- |
Similar Homes in Miramar, FL
Source: BeachesMLS (Greater Fort Lauderdale)
MLS Number: F10448332
APN: 51-40-23-06-0150
- 12828 SW 21st St
- 12817 SW 26th St
- 2739 SW 126th Way
- 12879 SW 27th St
- 1921 SW 126th Ave
- 2717 SW 128th Ave
- 13053 SW 26th St
- 13003 SW 21st St
- 1821 SW 125th Ave
- 1841 SW 124th Way
- 2733 SW 129th Terrace
- 2433 Centergate Dr Unit 102
- 2474 Centergate Dr Unit 101
- 2493 Centergate Dr Unit 104
- 2494 Centergate Dr Unit 108
- 2482 Centergate Dr Unit 104
- 2457 Centergate Dr Unit 207
- 2494 Centergate Dr Unit 103
- 2496 Centergate Dr Unit 207
- 2457 Centergate Dr Unit 202






