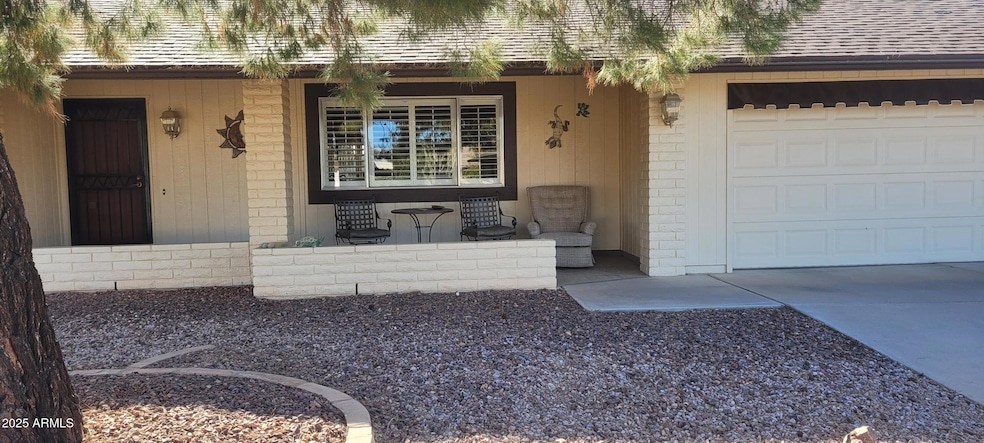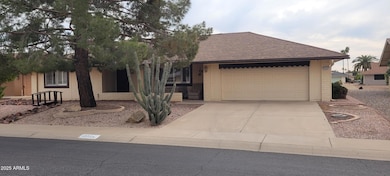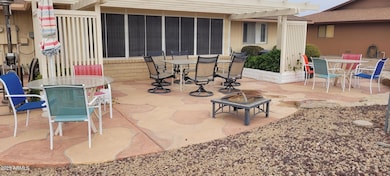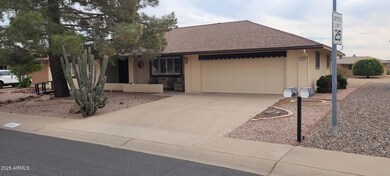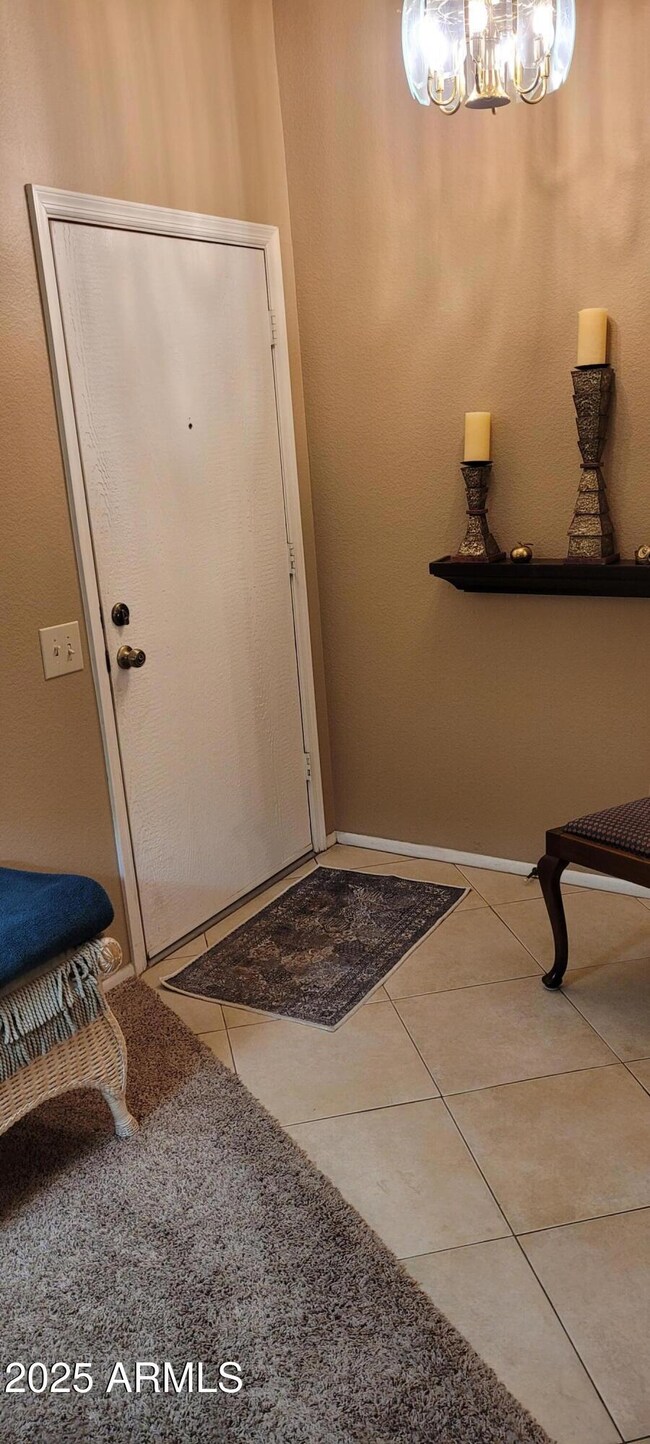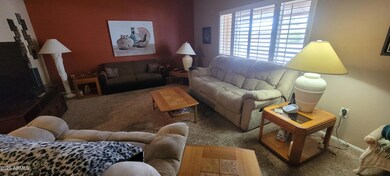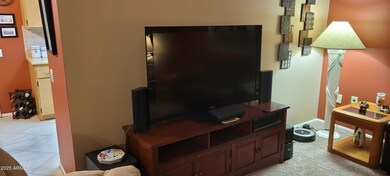
12721 W Allegro Dr Sun City West, AZ 85375
Highlights
- No HOA
- Ceiling Fan
- 1-Story Property
- Cooling System Mounted To A Wall/Window
- Heating Available
- 5-minute walk to Beardsley Park
About This Home
As of April 2025Spacious bungalow in Sun City West. South facing back yard, double attached garage with storage, and large Arizona room with window a/c. Plantation shutters on all windows. Tile floors and carpets. Double sink in master bedroom, large patio at rear. Located in a 55 plus community with 7 golf courses and 4 recreation centers. Three supermarkets within 1 mile.
Last Buyer's Agent
Non-Represented Buyer
Non-MLS Office
Home Details
Home Type
- Single Family
Est. Annual Taxes
- $1,044
Year Built
- Built in 1983
Lot Details
- 8,700 Sq Ft Lot
- Desert faces the front and back of the property
Parking
- 2 Car Garage
Home Design
- Wood Frame Construction
- Composition Roof
Interior Spaces
- 1,268 Sq Ft Home
- 1-Story Property
- Ceiling Fan
- Built-In Microwave
Bedrooms and Bathrooms
- 2 Bedrooms
- 1 Bathroom
Schools
- Adult Elementary And Middle School
- Adult High School
Utilities
- Cooling System Mounted To A Wall/Window
- Heating Available
Community Details
- No Home Owners Association
- Association fees include no fees
- Built by DEL WEBB
- Sun City West Unit 12 Subdivision
Listing and Financial Details
- Tax Lot 76
- Assessor Parcel Number 232-05-358
Map
Home Values in the Area
Average Home Value in this Area
Property History
| Date | Event | Price | Change | Sq Ft Price |
|---|---|---|---|---|
| 04/10/2025 04/10/25 | Sold | $299,000 | -6.2% | $236 / Sq Ft |
| 02/10/2025 02/10/25 | Pending | -- | -- | -- |
| 02/06/2025 02/06/25 | For Sale | $318,900 | -- | $251 / Sq Ft |
Tax History
| Year | Tax Paid | Tax Assessment Tax Assessment Total Assessment is a certain percentage of the fair market value that is determined by local assessors to be the total taxable value of land and additions on the property. | Land | Improvement |
|---|---|---|---|---|
| 2025 | $1,044 | $13,820 | -- | -- |
| 2024 | $1,010 | $13,162 | -- | -- |
| 2023 | $1,010 | $22,930 | $4,580 | $18,350 |
| 2022 | $951 | $18,380 | $3,670 | $14,710 |
| 2021 | $980 | $16,650 | $3,330 | $13,320 |
| 2020 | $957 | $15,480 | $3,090 | $12,390 |
| 2019 | $937 | $13,520 | $2,700 | $10,820 |
| 2018 | $905 | $12,560 | $2,510 | $10,050 |
| 2017 | $872 | $11,780 | $2,350 | $9,430 |
| 2016 | $837 | $10,960 | $2,190 | $8,770 |
| 2015 | $799 | $9,980 | $1,990 | $7,990 |
Mortgage History
| Date | Status | Loan Amount | Loan Type |
|---|---|---|---|
| Previous Owner | $83,800 | New Conventional |
Deed History
| Date | Type | Sale Price | Title Company |
|---|---|---|---|
| Warranty Deed | $299,000 | Pioneer Title Agency | |
| Cash Sale Deed | $168,000 | First American Title Ins Co | |
| Cash Sale Deed | $139,900 | First American Title Ins Co | |
| Cash Sale Deed | $107,500 | First American Title | |
| Warranty Deed | $104,800 | First American Title | |
| Interfamily Deed Transfer | -- | -- |
Similar Homes in Sun City West, AZ
Source: Arizona Regional Multiple Listing Service (ARMLS)
MLS Number: 6816285
APN: 232-05-358
- 12618 W Bonanza Dr
- 12807 W Mesa Verde Dr
- 12510 W Flagstone Dr
- 12806 W Jadestone Dr
- 12426 W Mesa Verde Dr
- 12417 W Beechwood Dr
- 12406 W Allegro Dr
- 12442 W Marble Dr
- 19434 N 130th Ave
- 19811 N 130th Ave
- 12418 W Galaxy Dr
- 19826 N 129th Dr
- 12903 W Galaxy Dr Unit 6
- 20210 N 124th Dr
- 13014 W La Terraza Dr Unit 3
- 12902 W Pontiac Dr
- 20230 N 126th Ave
- 13202 W Beechwood Dr
- 13036 W Beardsley Rd
- 12523 W Paintbrush Dr
