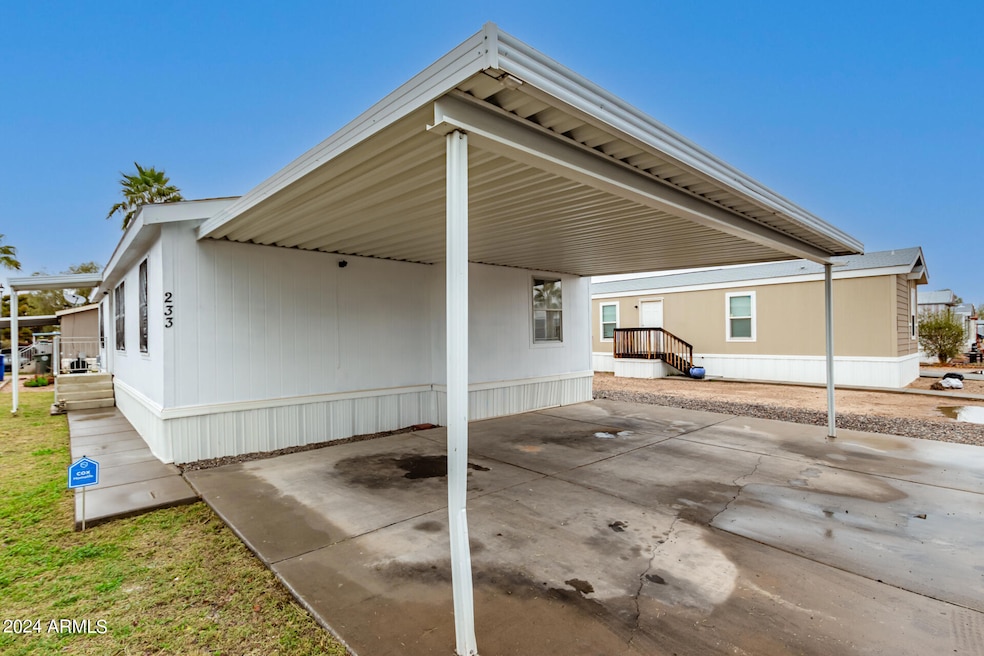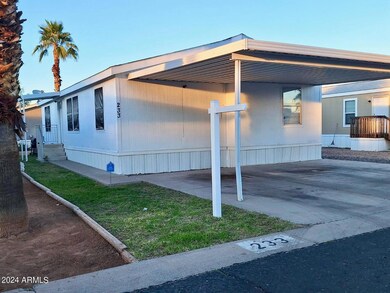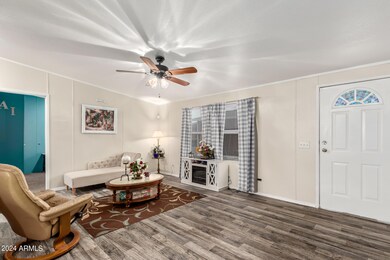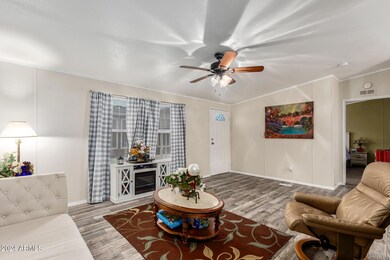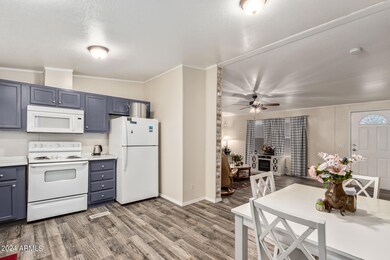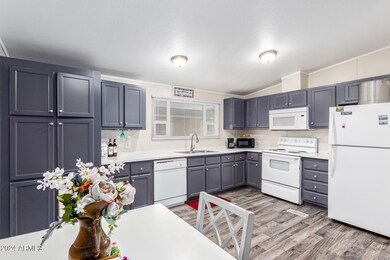
12721 W Greenway Rd Unit 233 El Mirage, AZ 85335
Estimated payment $1,668/month
Highlights
- Eat-In Kitchen
- Grass Covered Lot
- 1-Story Property
- Dual Vanity Sinks in Primary Bathroom
- Heating Available
About This Home
Discover affordable, stylish living in this beautifully remodeled 3BR, 2BA mobile home in Rosewood Estates. Featuring a desirable split floor plan. The modern kitchen is a chef's dream, flowing seamlessly into an open living area perfect for entertaining. Relax in your private master suite, with two additional bedrooms offering flexibility for family, guests, or a home office. Step outside to a spacious patio Conveniently located near local amenities. Don't miss out—come see it today!
Property Details
Home Type
- Mobile/Manufactured
Year Built
- Built in 2006
Lot Details
- 6,500 Sq Ft Lot
- Grass Covered Lot
- Land Lease of $715 per month
HOA Fees
- $715 Monthly HOA Fees
Parking
- 2 Carport Spaces
Home Design
- Wood Frame Construction
- Metal Roof
- Foam Roof
Interior Spaces
- 1,400 Sq Ft Home
- 1-Story Property
- Laminate Flooring
Kitchen
- Eat-In Kitchen
- Built-In Microwave
Bedrooms and Bathrooms
- 3 Bedrooms
- 2 Bathrooms
- Dual Vanity Sinks in Primary Bathroom
Schools
- Dysart Middle Elementary School
- Dysart High Middle School
- Dysart High School
Utilities
- Refrigerated Cooling System
- Heating Available
Community Details
- Association fees include no fees
- Rosewood Estates Subdivision, Cem006328aza & B Floorplan
Listing and Financial Details
- Tax Lot 233
- Assessor Parcel Number 501-33-009-Y
Map
Home Values in the Area
Average Home Value in this Area
Property History
| Date | Event | Price | Change | Sq Ft Price |
|---|---|---|---|---|
| 02/03/2025 02/03/25 | For Sale | $145,000 | +70.6% | $104 / Sq Ft |
| 07/06/2022 07/06/22 | Sold | $85,000 | 0.0% | $71 / Sq Ft |
| 06/13/2022 06/13/22 | For Sale | $85,000 | -- | $71 / Sq Ft |
Similar Homes in El Mirage, AZ
Source: Arizona Regional Multiple Listing Service (ARMLS)
MLS Number: 6816135
APN: 501-33-009-Y
- 12721 W Greenway Rd Unit 136
- 12721 W Greenway Rd Unit 11
- 12721 W Greenway Rd Unit 224
- 12721 W Greenway Rd Unit 6
- 12721 W Greenway Rd Unit 133
- 15235 N Dysart Rd Unit 6,7,8
- 12925 W Greenway Rd Unit 61
- 12947 W Mauna Loa Ln
- 12720 W Mandalay Ln
- 12938 W Mandalay Ln
- 13159 W Caribbean Ln
- 12444 W Mandalay Ln
- 14717 N 130th Ln
- 14930 N Gil Balcome Unit 2
- 14514 N 128th Dr
- 14509 N 129th Dr
- 12919 W Grand Ave Unit 20
- 14727 N Gil Balcome
- 12469 W Hearn Rd
- 13201 W Desert Ln
