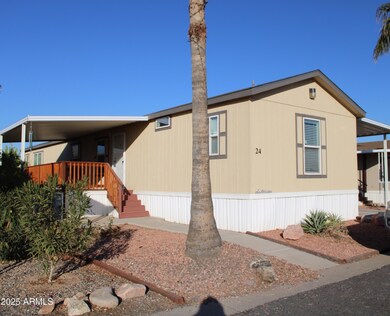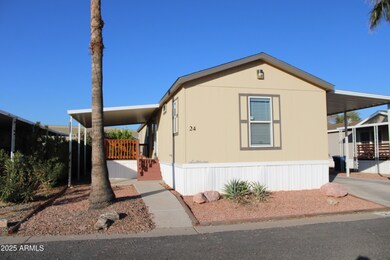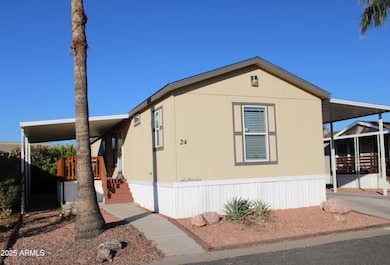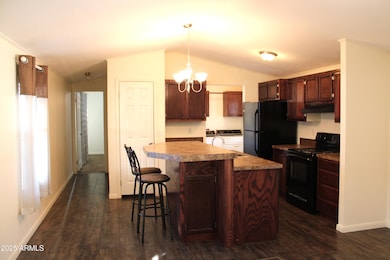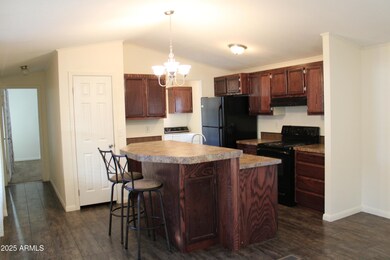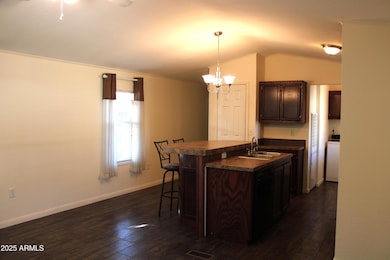
12721 W Greenway Rd Unit 24 El Mirage, AZ 85335
Highlights
- Vaulted Ceiling
- Eat-In Kitchen
- Cooling Available
- Community Pool
- Double Pane Windows
- Community Playground
About This Home
As of March 2025Discover this charming 3-bedroom, 2-bath single-wide manufactured home in the highly desirable Rosewood Estates Mobile Home Park. Built in 2018 & measuring 16x68, this home offers a comfortable & spacious layout ideal for families or anyone seeking convenient living. Located directly behind the elementary school, with the community pool & playground just a short walk away, this home boasts a prime location perfect for both children & adults. Inside, you'll find an open-concept kitchen with a pantry & center island, a dedicated laundry room complete with a washer & dryer, and cozy carpeted bedrooms, with easy-to-maintain flooring throughout the rest of the home. Outside, enjoy the large front deck for relaxing or entertaining, along with a covered carport & a storage shed for added added convenience. This home is a fantastic blend of comfort & practicality. Don't miss out!
Property Details
Home Type
- Mobile/Manufactured
Est. Annual Taxes
- $600
Year Built
- Built in 2018
HOA Fees
- $845 Monthly HOA Fees
Parking
- 1 Carport Space
Home Design
- Wood Frame Construction
- Composition Roof
Interior Spaces
- 1,088 Sq Ft Home
- 1-Story Property
- Vaulted Ceiling
- Double Pane Windows
Kitchen
- Eat-In Kitchen
- Breakfast Bar
- Kitchen Island
- Laminate Countertops
Flooring
- Carpet
- Laminate
Bedrooms and Bathrooms
- 3 Bedrooms
- 2 Bathrooms
Schools
- Surprise Elementary School
- Dysart High School
Utilities
- Cooling Available
- Heating Available
- High Speed Internet
- Cable TV Available
Additional Features
- Outdoor Storage
- Land Lease of $845 per month
Listing and Financial Details
- Tax Lot 24
- Assessor Parcel Number 501-33-009-Y
Community Details
Overview
- Association fees include no fees
- Built by Elliot Manufactured Homes
- Rosewood Estate Subdivision
Recreation
- Community Playground
- Community Pool
- Community Spa
Map
Home Values in the Area
Average Home Value in this Area
Property History
| Date | Event | Price | Change | Sq Ft Price |
|---|---|---|---|---|
| 03/31/2025 03/31/25 | Sold | $85,000 | 0.0% | $78 / Sq Ft |
| 02/23/2025 02/23/25 | Pending | -- | -- | -- |
| 01/18/2025 01/18/25 | For Sale | $85,000 | -- | $78 / Sq Ft |
Similar Homes in El Mirage, AZ
Source: Arizona Regional Multiple Listing Service (ARMLS)
MLS Number: 6807576
- 12721 W Greenway Rd Unit 136
- 12721 W Greenway Rd Unit 11
- 12721 W Greenway Rd Unit 233
- 12721 W Greenway Rd Unit 224
- 12721 W Greenway Rd Unit 133
- 15235 N Dysart Rd Unit 6,7,8
- 12925 W Greenway Rd Unit 61
- 12947 W Mauna Loa Ln
- 12720 W Mandalay Ln
- 12444 W Mandalay Ln
- 14717 N 130th Ln
- 14930 N Gil Balcome Unit 2
- 14514 N 128th Dr
- 14509 N 129th Dr
- 12919 W Grand Ave Unit 20
- 14727 N Gil Balcome
- 12469 W Hearn Rd
- 13201 W Desert Ln
- 13187 W Saguaro Ln
- 12474 W Redfield Rd

