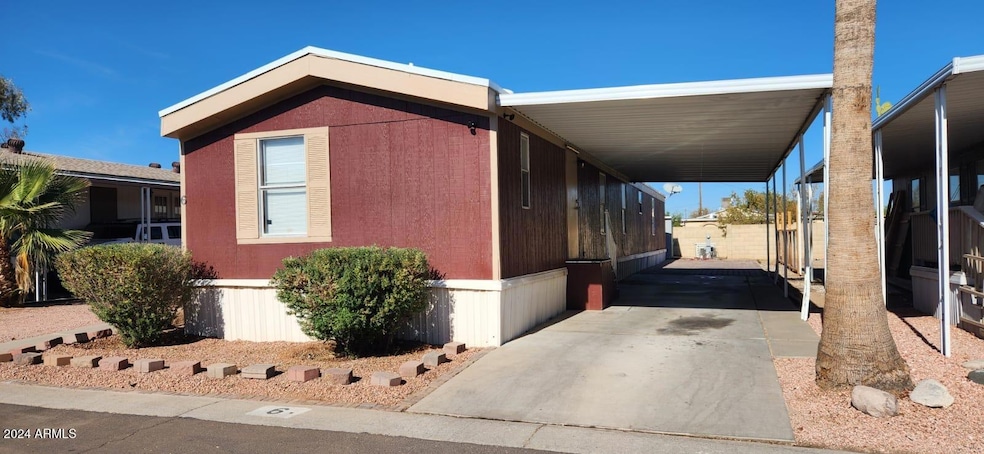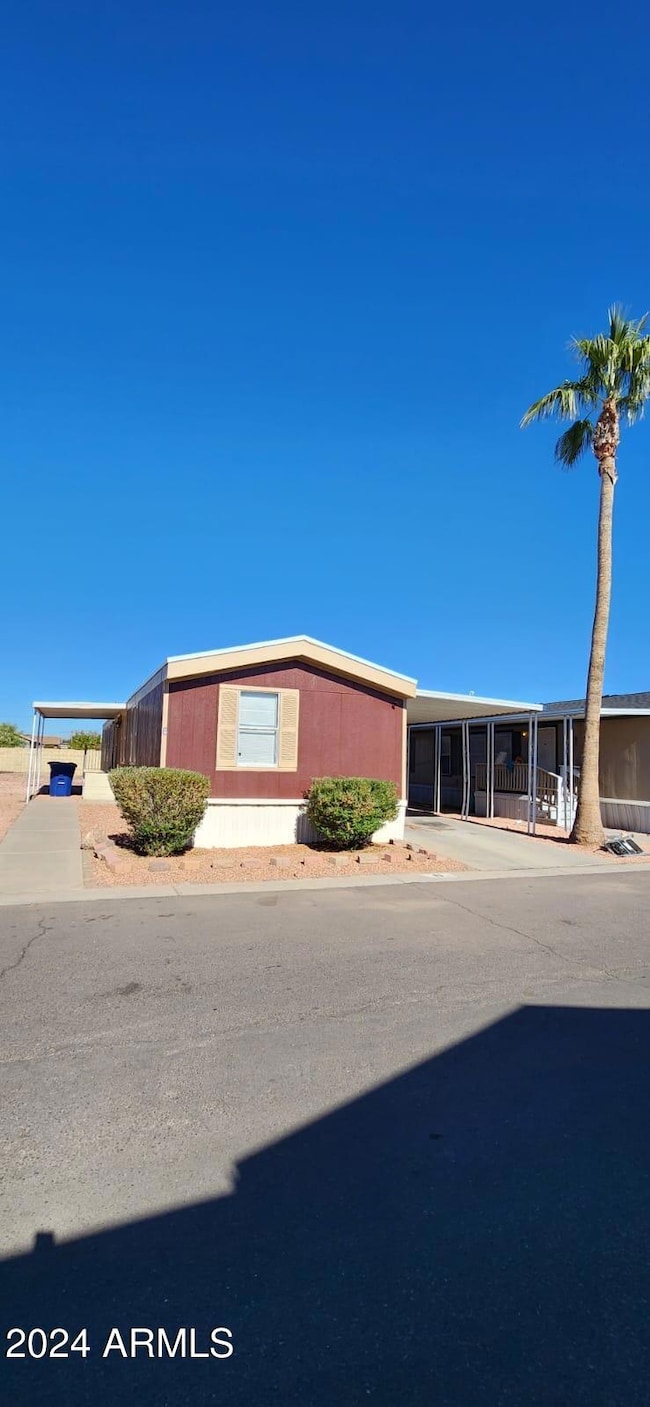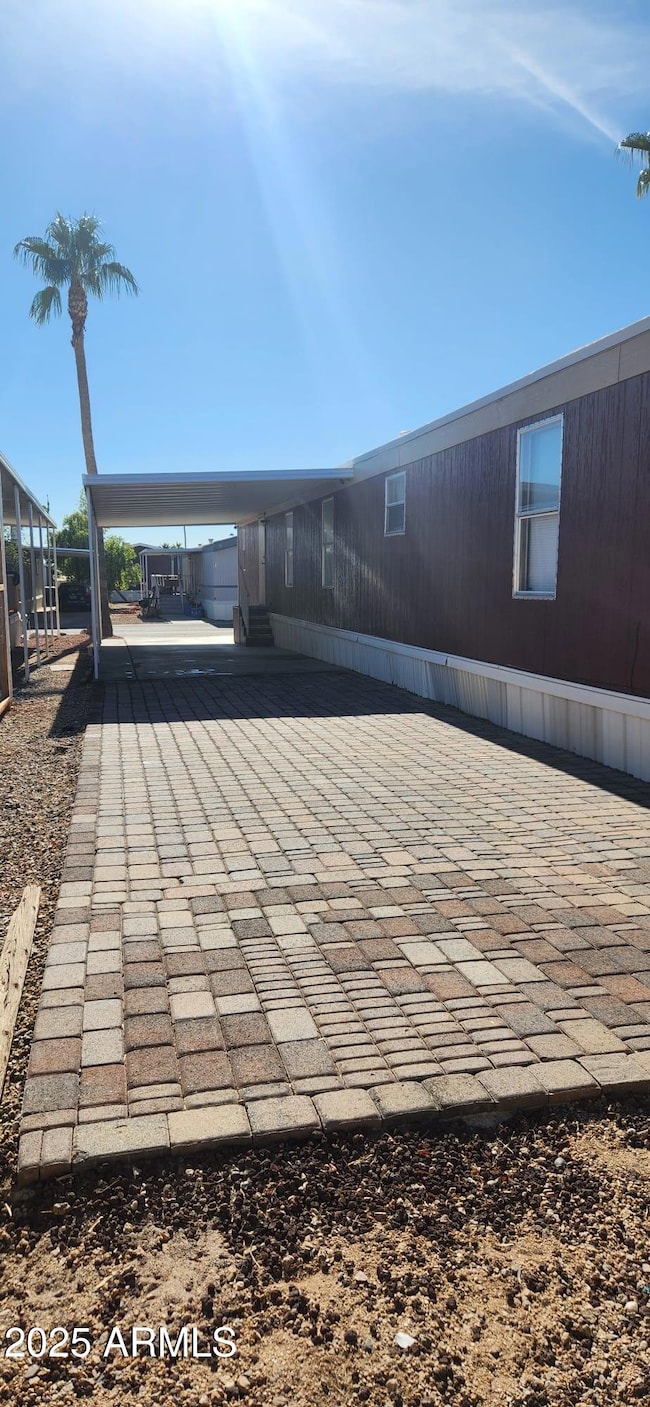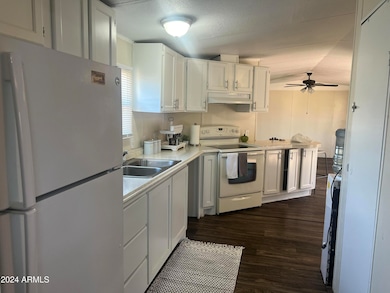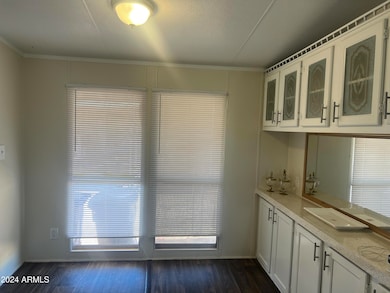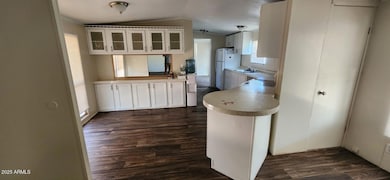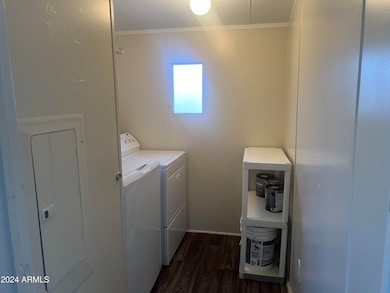
12721 W Greenway Rd Unit 6 El Mirage, AZ 85335
Estimated payment $1,206/month
Highlights
- Community Pool
- Dual Vanity Sinks in Primary Bathroom
- Community Playground
- Eat-In Kitchen
- Cooling Available
- No Interior Steps
About This Home
Welcome to this well-maintained 3-bedroom, 2-bath home in Rosewood Estates! Featuring a spacious split-floor plan, neutral interior palette, soaking tub and standing shower, Breakfast bar, Walk-in closets, an Extended Paver driveway, and a Cell-Foam Insulated roof!! Home Energy Report proves property uses a Whopping 53% less electricity than similar homes, and stays much cooler in the summer since the installation in 2022. This home is centrally located right off the US 60, and within a half mile of Surprise Elementary School, near to all the best local shopping and dining! The gated community has incredible amenities, including two pools, a relaxing Jacuzzi, and a fun-filled playground!Don't miss out on this move-in-ready gem!
Property Details
Home Type
- Mobile/Manufactured
Year Built
- Built in 1997
Lot Details
- 1,216 Sq Ft Lot
- Land Lease of $713 per month
HOA Fees
- $713 Monthly HOA Fees
Home Design
- Wood Frame Construction
- Composition Roof
Interior Spaces
- 1,216 Sq Ft Home
- 1-Story Property
- Ceiling Fan
- Washer and Dryer Hookup
Kitchen
- Eat-In Kitchen
- Laminate Countertops
Flooring
- Carpet
- Vinyl
Bedrooms and Bathrooms
- 3 Bedrooms
- Primary Bathroom is a Full Bathroom
- 2 Bathrooms
- Dual Vanity Sinks in Primary Bathroom
Parking
- 1 Open Parking Space
- 3 Carport Spaces
Accessible Home Design
- No Interior Steps
Schools
- Surprise Elementary School
- Valley Vista High School
Utilities
- Cooling Available
- Heating Available
- High Speed Internet
- Cable TV Available
Listing and Financial Details
- Tax Lot 106
- Assessor Parcel Number 501-33-009-Y
Community Details
Overview
- Association fees include no fees
- Rosewood Subdivision
Recreation
- Community Playground
- Community Pool
- Community Spa
- Bike Trail
Map
Home Values in the Area
Average Home Value in this Area
Property History
| Date | Event | Price | Change | Sq Ft Price |
|---|---|---|---|---|
| 04/23/2025 04/23/25 | Price Changed | $74,900 | -3.4% | $62 / Sq Ft |
| 02/20/2025 02/20/25 | Price Changed | $77,500 | -8.8% | $64 / Sq Ft |
| 01/17/2025 01/17/25 | Price Changed | $85,000 | -10.5% | $70 / Sq Ft |
| 12/09/2024 12/09/24 | For Sale | $95,000 | -- | $78 / Sq Ft |
Similar Homes in El Mirage, AZ
Source: Arizona Regional Multiple Listing Service (ARMLS)
MLS Number: 6794441
- 12721 W Greenway Rd Unit 136
- 12721 W Greenway Rd Unit 11
- 12721 W Greenway Rd Unit 233
- 12721 W Greenway Rd Unit 224
- 12721 W Greenway Rd Unit 6
- 12721 W Greenway Rd Unit 133
- 15235 N Dysart Rd Unit 6,7,8
- 12925 W Greenway Rd Unit 61
- 12947 W Mauna Loa Ln
- 12720 W Mandalay Ln
- 12938 W Mandalay Ln
- 13159 W Caribbean Ln
- 12444 W Mandalay Ln
- 14717 N 130th Ln
- 14930 N Gil Balcome Unit 2
- 14514 N 128th Dr
- 14509 N 129th Dr
- 12919 W Grand Ave Unit 20
- 14727 N Gil Balcome
- 12469 W Hearn Rd
