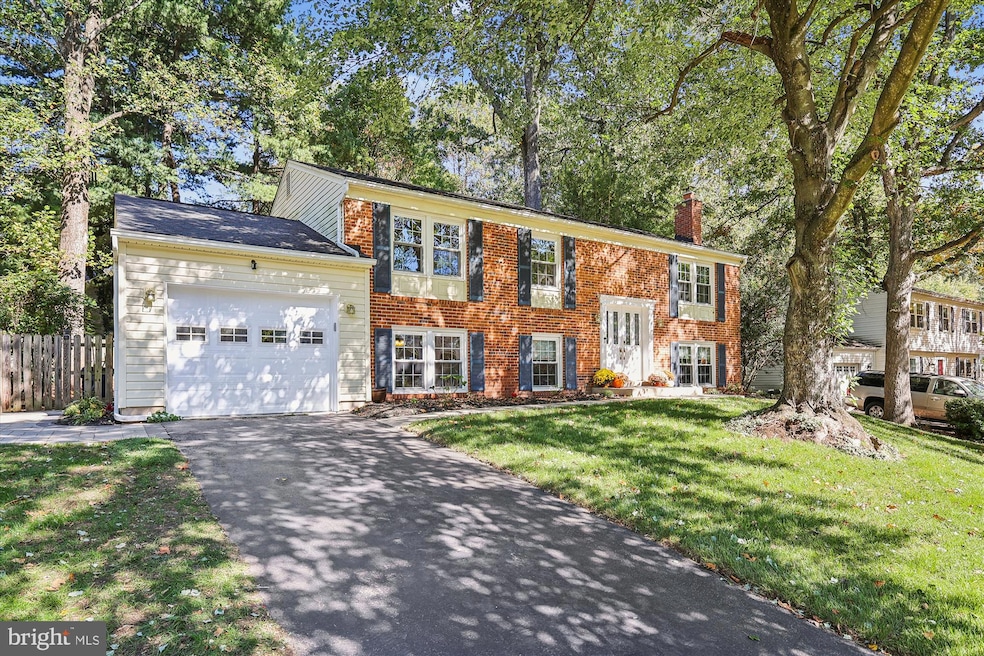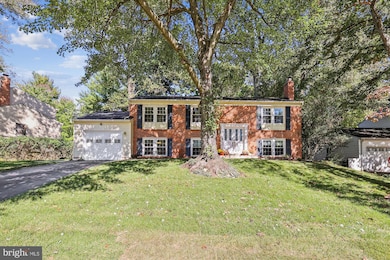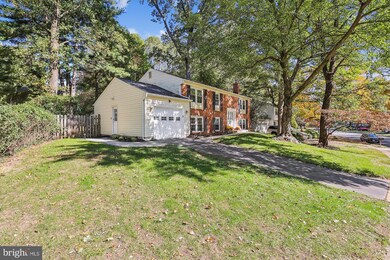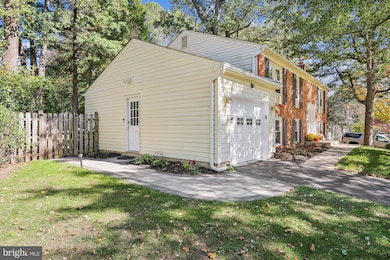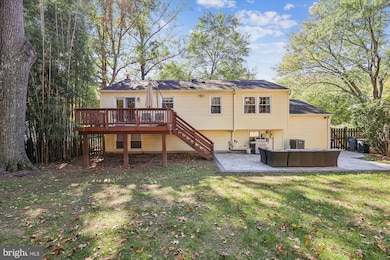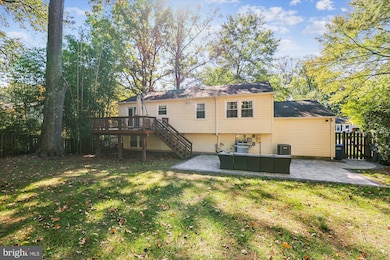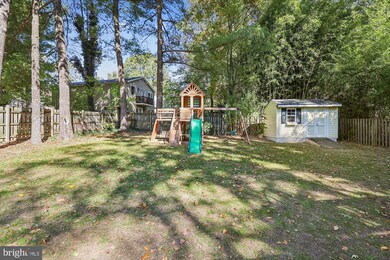
12722 Longleaf Ln Herndon, VA 20170
Highlights
- Partially Wooded Lot
- Upgraded Countertops
- Formal Dining Room
- Wood Flooring
- Community Pool
- Stainless Steel Appliances
About This Home
As of November 2024This beautifully renovated split-foyer home in Herndon, VA is now on the market. This Hiddenbrook gem offers 4 bedrooms, 3 full baths, and 2000 square feet of living space. The upper level features hardwood flooring throughout, a fully renovated kitchen with granite countertops, a center island, and matching raised panel appliances. There is also a separate dining area with access to a large rear deck for outdoor dining, a renovated full bathroom, and a spacious guest bedroom (which could be converted to two bedrooms). The owner's suite has a renovated full bathroom as well. Downstairs, you'll find a large recreation room with a wood-burning fireplace, a wet bar, a renovated full bathroom, and two additional guest bedrooms. The laundry/utility room is on the lower level and has a walk-out to the one-car garage. The expansive, beautifully landscaped and fully fenced backyard includes a nice storage shed. Located in the sought-after Fairfax County School District, this home is zoned for Dranesville Elementary, Herndon Middle, and Herndon High School. Enjoy all that Herndon has to offer, including the annual Herndon Festival, the Farmer's Market, fireworks, the Free Summer Concert Series, Jimmy's Old Town Tavern, the Herndon Bodega, and Green Lizard Cycling - all just minutes away from metro and bus stops, as well as major commuter roads like 286, Route 7, the toll road, and Route 28. This home offers small-town charm just outside the big city - you'll love living in Herndon!
Home Details
Home Type
- Single Family
Est. Annual Taxes
- $6,458
Year Built
- Built in 1978
Lot Details
- 9,531 Sq Ft Lot
- Property is Fully Fenced
- Wood Fence
- Landscaped
- Partially Wooded Lot
- Back, Front, and Side Yard
- Property is zoned 131
HOA Fees
- $14 Monthly HOA Fees
Parking
- 1 Car Attached Garage
- Front Facing Garage
- Garage Door Opener
Home Design
- Split Foyer
- Permanent Foundation
- Architectural Shingle Roof
- Vinyl Siding
- Brick Front
Interior Spaces
- 1,092 Sq Ft Home
- Property has 2 Levels
- Ceiling Fan
- Recessed Lighting
- Wood Burning Fireplace
- Brick Fireplace
- Double Pane Windows
- Replacement Windows
- Window Screens
- Family Room Off Kitchen
- Formal Dining Room
Kitchen
- Electric Oven or Range
- Stove
- Built-In Microwave
- Dishwasher
- Stainless Steel Appliances
- Kitchen Island
- Upgraded Countertops
- Disposal
Flooring
- Wood
- Carpet
Bedrooms and Bathrooms
- En-Suite Bathroom
Laundry
- Dryer
- Washer
Finished Basement
- Heated Basement
- Garage Access
- Laundry in Basement
- Basement Windows
Schools
- Herndon High School
Utilities
- Forced Air Heating and Cooling System
- Heat Pump System
- Electric Water Heater
Listing and Financial Details
- Tax Lot 330
- Assessor Parcel Number 0102 03 0330
Community Details
Overview
- Association fees include common area maintenance, trash
- Hiddenbrook HOA
- Hiddenbrook Subdivision
- Property Manager
Recreation
- Community Pool
Map
Home Values in the Area
Average Home Value in this Area
Property History
| Date | Event | Price | Change | Sq Ft Price |
|---|---|---|---|---|
| 11/13/2024 11/13/24 | Sold | $750,000 | 0.0% | $687 / Sq Ft |
| 10/19/2024 10/19/24 | For Sale | $750,000 | +25.2% | $687 / Sq Ft |
| 08/02/2021 08/02/21 | Sold | $599,000 | 0.0% | $286 / Sq Ft |
| 06/29/2021 06/29/21 | Pending | -- | -- | -- |
| 06/24/2021 06/24/21 | For Sale | $599,000 | -- | $286 / Sq Ft |
Tax History
| Year | Tax Paid | Tax Assessment Tax Assessment Total Assessment is a certain percentage of the fair market value that is determined by local assessors to be the total taxable value of land and additions on the property. | Land | Improvement |
|---|---|---|---|---|
| 2024 | $7,315 | $574,090 | $235,000 | $339,090 |
| 2023 | $7,723 | $634,230 | $235,000 | $399,230 |
| 2022 | $7,036 | $567,840 | $220,000 | $347,840 |
| 2021 | $5,883 | $462,540 | $195,000 | $267,540 |
| 2020 | $5,517 | $430,520 | $190,000 | $240,520 |
| 2019 | $5,361 | $416,230 | $190,000 | $226,230 |
| 2018 | $4,695 | $408,240 | $188,000 | $220,240 |
| 2017 | $4,909 | $388,750 | $179,000 | $209,750 |
| 2016 | $4,714 | $372,320 | $172,000 | $200,320 |
| 2015 | $4,601 | $376,330 | $172,000 | $204,330 |
| 2014 | $4,468 | $365,380 | $167,000 | $198,380 |
Mortgage History
| Date | Status | Loan Amount | Loan Type |
|---|---|---|---|
| Previous Owner | $609,482 | New Conventional | |
| Previous Owner | $143,000 | New Conventional | |
| Previous Owner | $50,000 | Credit Line Revolving | |
| Previous Owner | $161,400 | No Value Available |
Deed History
| Date | Type | Sale Price | Title Company |
|---|---|---|---|
| Warranty Deed | $750,000 | First American Title | |
| Warranty Deed | $750,000 | First American Title | |
| Deed | $599,000 | Stewart Title & Escrow Inc | |
| Deed | $169,900 | -- |
Similar Homes in Herndon, VA
Source: Bright MLS
MLS Number: VAFX2206994
APN: 0102-03-0330
- 12870 Graypine Place
- 12813 Fantasia Dr
- 1624 Hiddenbrook Dr
- 12800 Scranton Ct
- 26 Butternut Way
- 1603 E Holly Ave
- 1000 Hidden Park Place
- 1408 Rock Ridge Ct
- 901 Dominion Ridge Terrace
- 12513 Ridgegate Dr
- 12506 Ridgegate Dr
- 12548 Browns Ferry Rd
- 2007 Jonathan Dr
- 1105 E Holly Ave
- 1429 Flynn Ct
- 1301 Grant St
- 158 Edinburgh Square
- 1128 Whitworth Ct
- 1306 E Beech Rd
- 1104A Monroe St
