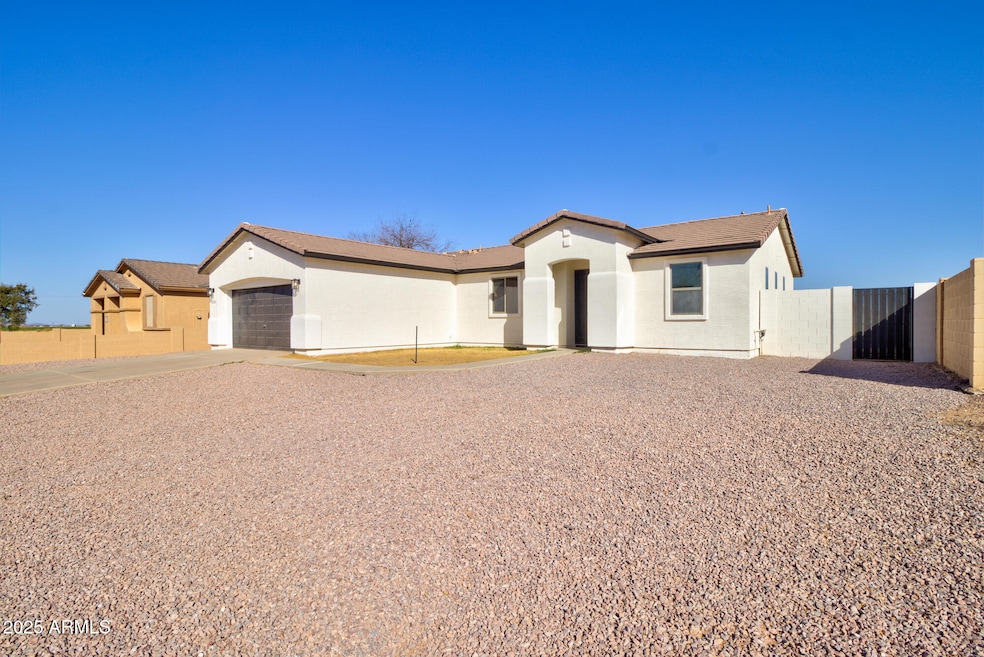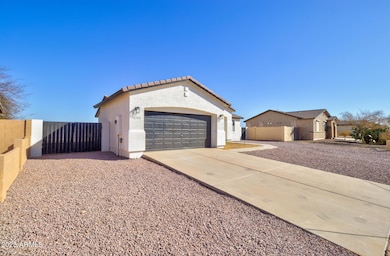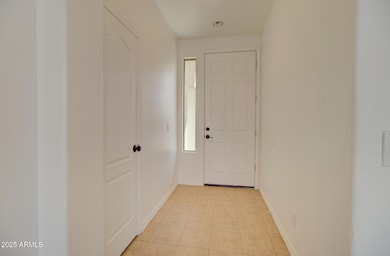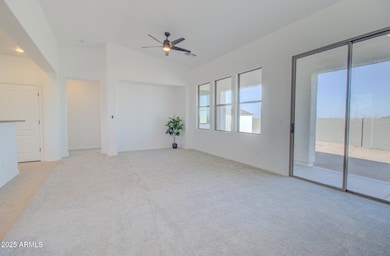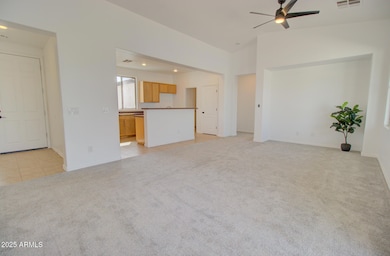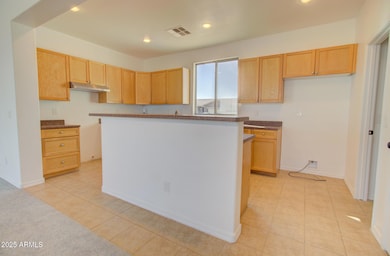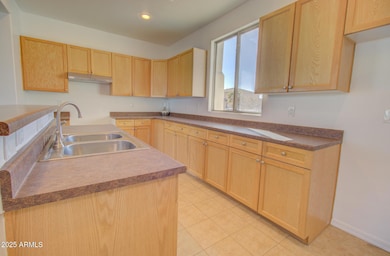
12722 W Diaz Dr Arizona City, AZ 85123
Estimated payment $1,446/month
Highlights
- No HOA
- Dual Vanity Sinks in Primary Bathroom
- Breakfast Bar
- Double Pane Windows
- Cooling Available
- No Interior Steps
About This Home
Charming 3-Bedroom Home in Arizona City - USDA No Money Down Eligible! Welcome to your new home! Offering the perfect blend of comfort and convenience. Featuring a brand new HVAC unit, you'll stay cool during those warm Arizona days. Bathrooms have brand new vanities.
Step inside to a spacious split floor plan designed for privacy and functionality. The heart of the home is a large, inviting kitchen with plenty of cabinets! Stainless steel electric stove and dishwasher will be installed.
Enjoy your morning coffee or entertain guests on the covered patio, or take advantage of the 2-car garage for ample storage and parking.
Best of all, this home qualifies for USDA financing—no money down! Don't miss this incredible opportunity to own a home with ease.
Home Details
Home Type
- Single Family
Est. Annual Taxes
- $951
Year Built
- Built in 2007
Lot Details
- 8,313 Sq Ft Lot
- Block Wall Fence
- Grass Covered Lot
Parking
- 2 Car Garage
Home Design
- Roof Updated in 2025
- Wood Frame Construction
- Tile Roof
- Stucco
Interior Spaces
- 1,421 Sq Ft Home
- 1-Story Property
- Double Pane Windows
- Breakfast Bar
Flooring
- Floors Updated in 2025
- Carpet
- Tile
Bedrooms and Bathrooms
- 3 Bedrooms
- Bathroom Updated in 2025
- Primary Bathroom is a Full Bathroom
- 2 Bathrooms
- Dual Vanity Sinks in Primary Bathroom
Accessible Home Design
- No Interior Steps
Schools
- Arizona City Elementary School
- Toltec Elementary Middle School
- Casa Grande Union High School
Utilities
- Cooling System Updated in 2025
- Cooling Available
- Heating Available
Community Details
- No Home Owners Association
- Association fees include no fees
- Arizona City Unit Fourteen Subdivision
Listing and Financial Details
- Tax Lot 181
- Assessor Parcel Number 511-61-181
Map
Home Values in the Area
Average Home Value in this Area
Tax History
| Year | Tax Paid | Tax Assessment Tax Assessment Total Assessment is a certain percentage of the fair market value that is determined by local assessors to be the total taxable value of land and additions on the property. | Land | Improvement |
|---|---|---|---|---|
| 2025 | $951 | $20,771 | -- | -- |
| 2024 | $929 | $21,258 | -- | -- |
| 2023 | $957 | $19,096 | $1,575 | $17,521 |
| 2022 | $929 | $14,493 | $1,050 | $13,443 |
| 2021 | $966 | $12,514 | $0 | $0 |
| 2020 | $936 | $11,306 | $0 | $0 |
| 2019 | $892 | $10,149 | $0 | $0 |
| 2018 | $858 | $8,780 | $0 | $0 |
| 2017 | $879 | $7,948 | $0 | $0 |
| 2016 | $969 | $7,889 | $300 | $7,589 |
| 2014 | -- | $4,601 | $300 | $4,301 |
Property History
| Date | Event | Price | Change | Sq Ft Price |
|---|---|---|---|---|
| 04/04/2025 04/04/25 | Price Changed | $249,990 | -2.0% | $176 / Sq Ft |
| 03/04/2025 03/04/25 | For Sale | $255,000 | +191.4% | $179 / Sq Ft |
| 09/18/2015 09/18/15 | Sold | $87,500 | -2.7% | $62 / Sq Ft |
| 07/28/2015 07/28/15 | Pending | -- | -- | -- |
| 07/15/2015 07/15/15 | For Sale | $89,900 | -- | $63 / Sq Ft |
Deed History
| Date | Type | Sale Price | Title Company |
|---|---|---|---|
| Warranty Deed | $150,000 | Blueink Title Agency Llc | |
| Warranty Deed | $87,500 | Security Title Agency Inc | |
| Warranty Deed | -- | Security Title Agency | |
| Cash Sale Deed | $30,382 | Security Title Agency | |
| Trustee Deed | $100,000 | None Available | |
| Warranty Deed | $588,000 | None Available | |
| Deed | -- | -- | |
| Other | -- | -- |
Mortgage History
| Date | Status | Loan Amount | Loan Type |
|---|---|---|---|
| Open | $200,000 | New Conventional | |
| Previous Owner | $89,285 | New Conventional | |
| Previous Owner | $45,000 | New Conventional | |
| Previous Owner | $117,000 | Construction |
Similar Homes in Arizona City, AZ
Source: Arizona Regional Multiple Listing Service (ARMLS)
MLS Number: 6829591
APN: 511-61-181
- 12625 W Diaz Dr
- 12601 W Diaz Dr
- 12624 W Falcon Dr Unit 77
- 12748 W Benito Dr
- 12459 W Benito Dr
- 11703 Kino Dr Unit 809
- 11630 Kino Dr Unit 815
- 11478 Kino Dr Unit 977
- 11354 Kino Dr Unit 972
- 12649 W Cabrillo Dr
- 12410 W Lobo Dr
- 12700 W Cabrillo Dr
- 12600 W Cabrillo Dr
- 12722 W Carousel Dr
- 12479 W Lobo Dr
- 11831 W Loma Vista Dr Unit 826
- 11022 W Xavier Dr
- 11779 W Loma Vista Dr Unit 828
- 12527 W Jenero Dr
- 12503 W Jenero Dr
