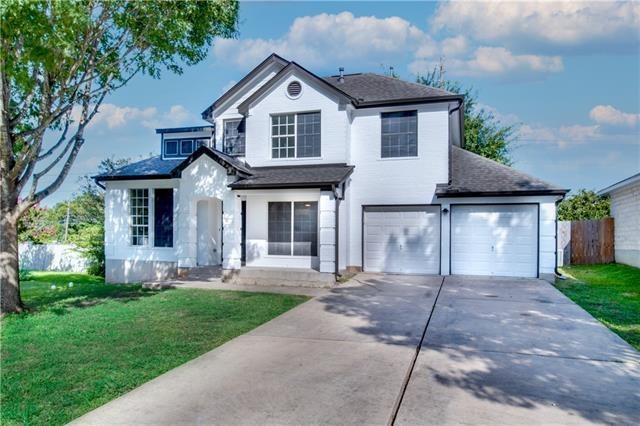
12725 Linford Dr Austin, TX 78753
Harris Ridge NeighborhoodHighlights
- Panoramic View
- Wood Flooring
- Quartz Countertops
- Two Primary Bathrooms
- High Ceiling
- Private Yard
About This Home
As of October 2021Gorgeous 3-bedroom 2.5 bath + 1 office in Tech Ridge. LIKE NEW and move-in ready! The downstairs features a high ceiling living area, gorgeous kitchen with quartz counter tops, stainless steel appliances, new gas range, cozy fireplace, and an open living/dining area. Upstairs you will find 3 bedrooms and 2 full baths, new flooring, recessed light has been added throughout. The home is in an amazing location and just a 10 to 20-minute drive from the Domain, Mueller, and Downtown. Exponentially growing area with new shopping centers/mixed use developments under construction. North town mixed use development under construction brining tremendous opportunity for appreciation in years to come.
Home Details
Home Type
- Single Family
Est. Annual Taxes
- $5,957
Year Built
- Built in 2001
Lot Details
- 6,534 Sq Ft Lot
- Cul-De-Sac
- West Facing Home
- Wood Fence
- Few Trees
- Private Yard
HOA Fees
- $13 Monthly HOA Fees
Parking
- 2 Car Garage
- Front Facing Garage
- Driveway
Property Views
- Panoramic
- Neighborhood
Home Design
- Brick Exterior Construction
- Slab Foundation
- Frame Construction
- Shingle Roof
- Composition Roof
- Asphalt Roof
- Concrete Siding
- Masonry Siding
- Asphalt
Interior Spaces
- 1,740 Sq Ft Home
- 2-Story Property
- High Ceiling
- Ceiling Fan
- Recessed Lighting
- Chandelier
- Gas Fireplace
- Window Screens
- Family Room with Fireplace
- Living Room with Fireplace
- Multiple Living Areas
- Storage
- Wood Flooring
- Fire and Smoke Detector
Kitchen
- Built-In Gas Oven
- Built-In Oven
- Built-In Gas Range
- Free-Standing Range
- Microwave
- Dishwasher
- Stainless Steel Appliances
- Quartz Countertops
- Disposal
Bedrooms and Bathrooms
- 3 Bedrooms
- Walk-In Closet
- Two Primary Bathrooms
- Double Vanity
Laundry
- Laundry on main level
- Washer and Gas Dryer Hookup
Accessible Home Design
- Visitor Bathroom
- Grip-Accessible Features
- Accessible Common Area
Outdoor Features
- Covered patio or porch
- Exterior Lighting
Schools
- Dessau Elementary And Middle School
- John B Connally High School
Additional Features
- Energy-Efficient Appliances
- Central Heating and Cooling System
Community Details
- Association fees include common area maintenance
- Harris Ridge Association
- Harris Ridge Ph 04 Sec A 1 Subdivision
- Mandatory home owners association
Listing and Financial Details
- Down Payment Assistance Available
- Legal Lot and Block 58 / D
- Assessor Parcel Number 02543303070000
- 3% Total Tax Rate
Map
Home Values in the Area
Average Home Value in this Area
Property History
| Date | Event | Price | Change | Sq Ft Price |
|---|---|---|---|---|
| 10/07/2021 10/07/21 | Sold | -- | -- | -- |
| 09/18/2021 09/18/21 | Pending | -- | -- | -- |
| 08/31/2021 08/31/21 | Price Changed | $495,000 | -0.8% | $284 / Sq Ft |
| 08/17/2021 08/17/21 | Price Changed | $499,000 | -3.1% | $287 / Sq Ft |
| 08/13/2021 08/13/21 | Price Changed | $515,000 | -1.0% | $296 / Sq Ft |
| 08/11/2021 08/11/21 | Price Changed | $520,000 | -1.0% | $299 / Sq Ft |
| 07/29/2021 07/29/21 | For Sale | $525,000 | -- | $302 / Sq Ft |
Tax History
| Year | Tax Paid | Tax Assessment Tax Assessment Total Assessment is a certain percentage of the fair market value that is determined by local assessors to be the total taxable value of land and additions on the property. | Land | Improvement |
|---|---|---|---|---|
| 2023 | $7,079 | $433,783 | $100,000 | $333,783 |
| 2022 | $8,974 | $400,122 | $100,000 | $300,122 |
| 2021 | $6,564 | $260,152 | $50,000 | $210,152 |
| 2020 | $5,786 | $233,965 | $50,000 | $183,965 |
| 2018 | $5,855 | $228,531 | $50,000 | $178,531 |
| 2017 | $5,140 | $199,361 | $25,000 | $174,361 |
| 2016 | $4,638 | $179,912 | $25,000 | $154,912 |
| 2015 | $4,013 | $158,725 | $25,000 | $133,725 |
| 2014 | $4,013 | $148,768 | $25,000 | $123,768 |
Mortgage History
| Date | Status | Loan Amount | Loan Type |
|---|---|---|---|
| Open | $376,000 | New Conventional | |
| Previous Owner | $315,000 | Commercial | |
| Previous Owner | $111,500 | Unknown | |
| Previous Owner | $106,000 | Purchase Money Mortgage |
Deed History
| Date | Type | Sale Price | Title Company |
|---|---|---|---|
| Vendors Lien | -- | Texas National Title | |
| Vendors Lien | -- | Texas National Title | |
| Interfamily Deed Transfer | -- | None Available | |
| Interfamily Deed Transfer | -- | -- | |
| Special Warranty Deed | -- | Heritage Title |
Similar Homes in the area
Source: Unlock MLS (Austin Board of REALTORS®)
MLS Number: 6689617
APN: 426523
- 12609 Dessau Rd Unit 567
- 12609 Knowell Dr
- 1425 Bradbury Ln
- 12412 Britannic Dr
- 13021 Dessau Rd Unit 479
- 13021 Dessau Rd Unit 151
- 12404 Knowell Dr
- 12413 Comic Dr
- 13004 Kenswick Dr
- 1520 Arial Dr
- 1219 Briargate Dr
- 1109 Minerva St
- 1405 Ambler Dr
- 1101 E Parmer Ln Unit 309
- 1101 E Parmer Ln Unit 305
- 1101 E Parmer Ln Unit 217
- 12517 Fallen Tower Ln
- 12311 Yarmont Way
- 13113 Bennington Ln
- 1112 Faircrest Dr
