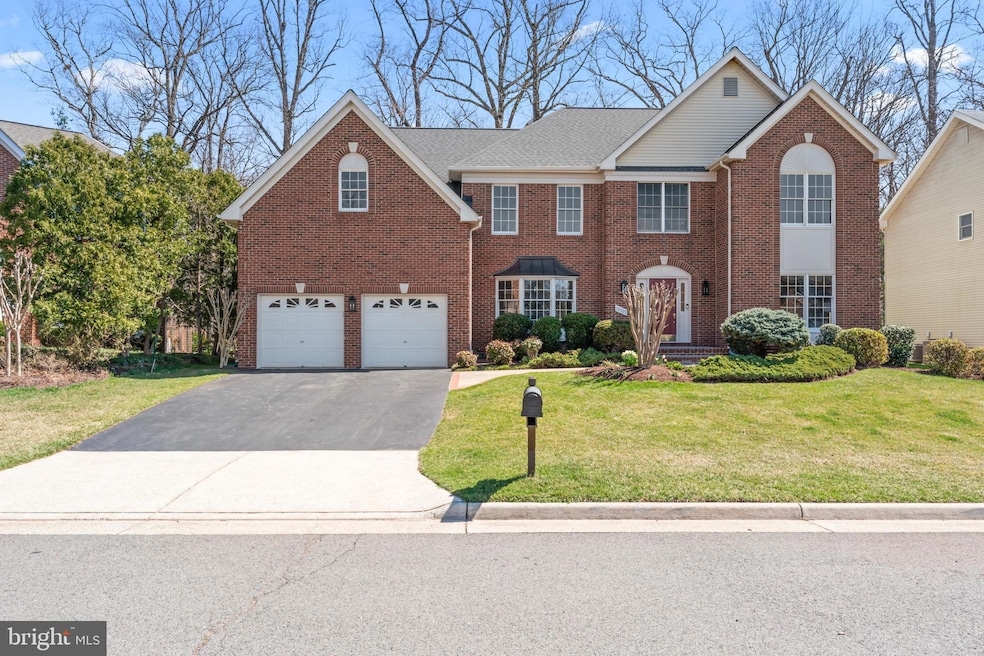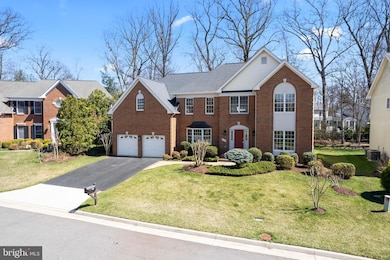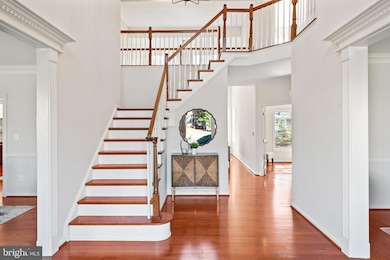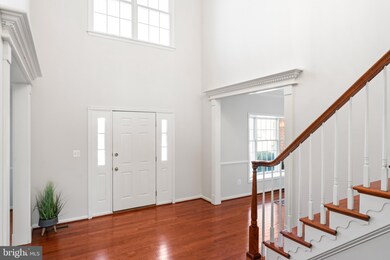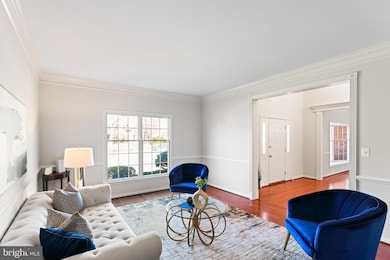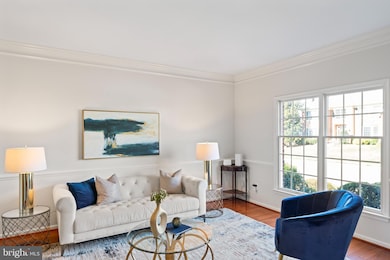
12725 Oak Farms Dr Herndon, VA 20171
Oak Hill NeighborhoodEstimated payment $9,025/month
Highlights
- View of Trees or Woods
- Open Floorplan
- Deck
- Crossfield Elementary Rated A
- Colonial Architecture
- Vaulted Ceiling
About This Home
Offer Deadline is Monday April 7 at 11pm. Sellers will review offers Tuesday afternoon. Welcome home! Located on a cul de sac, this Buckingham model is the perfect combination of Colonial Meets Contemporary and it is ready for it's next owner. See list of updates and renovations in the documents section of the listing
Enter into the double story foyer and enjoy the light that the open layout and high ceilings provide.
The first level includes a private study in addition to living room, dining room and open and updated kitchen.
The renovated kitchen with granite counters, subway tile backsplash and new appliances, provides great space for cooking and entertaining. Add to that the adjacent sunroom and its additional space for work or play. WINDOWS and more WINDOWS bring the sun into the entire house, but most especially the Kitchen, sunroom and family room. Gas fireplace in the open family room and in lower Level provide warm enjoyment on Winter nights.
The first floor laundry and mudroom is large and includes a basin and large coat closet.
Upstairs, the Primary bedroom is a beautiful suite with extensive closet space. The fabulous bathroom renovation with walk in shower and private commode.(2024) Relax in the free standing, deep and lovely tub or enjoy the tiled shower with large niche for sundries. The Bedroom has a beautiful tray ceiling, sitting room or private study and enormous closet. Additional 3 large and sunny bedrooms and two baths have also been renovated. One of the additional baths is ensuite.
Lower Level walks up to the quiet yard space and includes a large full bath as well as 2 additional rooms for office space or guests. This home is perfectly adaptable to multigenerational living or as a large family home with its many places to work, play, or just relax. Lower level also boasts a second gas fireplace.
Oakton Woods has its own playground, multipurpose court and tennis/pickle ball court. Don't miss this opportunity to own this beautiful home. Features and Updates 12725 Oak Farms Drive
Gas Heat, Cooking and Gas Fireplaces
Six Zone Sprinkler System ADT Security System April Aire System
Granite Kitchen Counters Subway Tile Backsplash Led recessed lighting
Main Level Laundry Main Level Study
New Master Bathroom 2025
Jack and Jill bathroom 2025
En Suite Bathroom 2025
Powder Room, 2025
New Carpets 2025
Interior painting 2025
Exterior power wash. 2025
Outdoor caulk/painting, 2024
Hot Water Heater Anode 2024
Hard Wood flooring 2014
Stone Sidewalk reseal 2022
Interior Light Fixtures 2025
Exterior Light Fixtures 2024
Roof 2015
Deck reseal 2024
Driveway reseal 2024
Both HVAC ‘s 2022
Home Details
Home Type
- Single Family
Est. Annual Taxes
- $15,193
Year Built
- Built in 1999
Lot Details
- 9,506 Sq Ft Lot
- Cul-De-Sac
- Landscaped
- Sprinkler System
- Backs to Trees or Woods
- Property is zoned 302
HOA Fees
- $85 Monthly HOA Fees
Parking
- 2 Car Direct Access Garage
- 4 Driveway Spaces
- Front Facing Garage
- Garage Door Opener
Home Design
- Colonial Architecture
- Brick Exterior Construction
- Slab Foundation
- Aluminum Siding
Interior Spaces
- Property has 3 Levels
- Open Floorplan
- Chair Railings
- Crown Molding
- Tray Ceiling
- Vaulted Ceiling
- Ceiling Fan
- Skylights
- Recessed Lighting
- 2 Fireplaces
- Gas Fireplace
- Bay Window
- Family Room Off Kitchen
- Formal Dining Room
- Views of Woods
- Attic Fan
Kitchen
- Breakfast Area or Nook
- Eat-In Kitchen
- Built-In Double Oven
- Cooktop
- Extra Refrigerator or Freezer
- Ice Maker
- Dishwasher
- Stainless Steel Appliances
- Kitchen Island
- Upgraded Countertops
- Disposal
Flooring
- Wood
- Carpet
- Ceramic Tile
Bedrooms and Bathrooms
- 4 Bedrooms
- En-Suite Bathroom
- Walk-In Closet
- Soaking Tub
- Bathtub with Shower
- Walk-in Shower
Laundry
- Laundry on main level
- Gas Dryer
- Washer
Improved Basement
- Heated Basement
- Walk-Up Access
- Connecting Stairway
- Interior and Exterior Basement Entry
- Basement Windows
Outdoor Features
- Deck
Schools
- Crossfield Elementary School
- Carson Middle School
- Oakton High School
Utilities
- Central Heating and Cooling System
- Air Filtration System
- Natural Gas Water Heater
Community Details
- Association fees include common area maintenance, management, road maintenance, snow removal, trash
- Oakton Woods HOA
- Oak Farms Subdivision, Buckingham Fed Floorplan
Listing and Financial Details
- Tax Lot 104
- Assessor Parcel Number 0254 20 0104
Map
Home Values in the Area
Average Home Value in this Area
Tax History
| Year | Tax Paid | Tax Assessment Tax Assessment Total Assessment is a certain percentage of the fair market value that is determined by local assessors to be the total taxable value of land and additions on the property. | Land | Improvement |
|---|---|---|---|---|
| 2024 | $13,240 | $1,142,850 | $325,000 | $817,850 |
| 2023 | $13,085 | $1,159,540 | $325,000 | $834,540 |
| 2022 | $11,673 | $1,020,810 | $325,000 | $695,810 |
| 2021 | $11,090 | $945,060 | $295,000 | $650,060 |
| 2020 | $11,185 | $945,060 | $295,000 | $650,060 |
| 2019 | $10,065 | $850,410 | $270,000 | $580,410 |
| 2018 | $9,732 | $846,260 | $270,000 | $576,260 |
| 2017 | $9,825 | $846,260 | $270,000 | $576,260 |
| 2016 | $9,804 | $846,260 | $270,000 | $576,260 |
| 2015 | $9,712 | $870,270 | $270,000 | $600,270 |
| 2014 | $9,690 | $870,270 | $270,000 | $600,270 |
Property History
| Date | Event | Price | Change | Sq Ft Price |
|---|---|---|---|---|
| 04/08/2025 04/08/25 | Pending | -- | -- | -- |
| 04/02/2025 04/02/25 | For Sale | $1,375,000 | -- | $239 / Sq Ft |
Deed History
| Date | Type | Sale Price | Title Company |
|---|---|---|---|
| Gift Deed | -- | -- |
Mortgage History
| Date | Status | Loan Amount | Loan Type |
|---|---|---|---|
| Open | $313,800 | Credit Line Revolving | |
| Closed | $293,000 | New Conventional | |
| Closed | $295,000 | New Conventional | |
| Closed | $315,000 | Credit Line Revolving | |
| Closed | $370,000 | Stand Alone Refi Refinance Of Original Loan | |
| Previous Owner | $275,000 | Adjustable Rate Mortgage/ARM | |
| Previous Owner | $300,000 | Adjustable Rate Mortgage/ARM | |
| Previous Owner | $300,000 | Credit Line Revolving | |
| Previous Owner | $305,000 | New Conventional | |
| Previous Owner | $317,000 | New Conventional |
Similar Homes in Herndon, VA
Source: Bright MLS
MLS Number: VAFX2227216
APN: 0254-20-0104
- 2959 Franklin Oaks Dr
- 12516 Summer Place
- 2702 Robaleed Way
- 2940 Timber Wood Way
- 2618 Bastian Ln
- 3059 Purple Martin Place
- 12701 Bradwell Rd
- 12986 Prince Towne Ct
- 2604 Quincy Adams Dr
- 2583 John Milton Dr
- 2918 Ashdown Forest Dr
- 2711 Calkins Rd
- 12985 Thistlethorn Dr
- 3053 Ashburton Ave
- 2968 Emerald Chase Dr
- 13175 Ladybank Ln
- 2801 W Ox Rd
- 2614 New Banner Ln
- 12134 Quorn Ln
- 12132 Stirrup Rd
