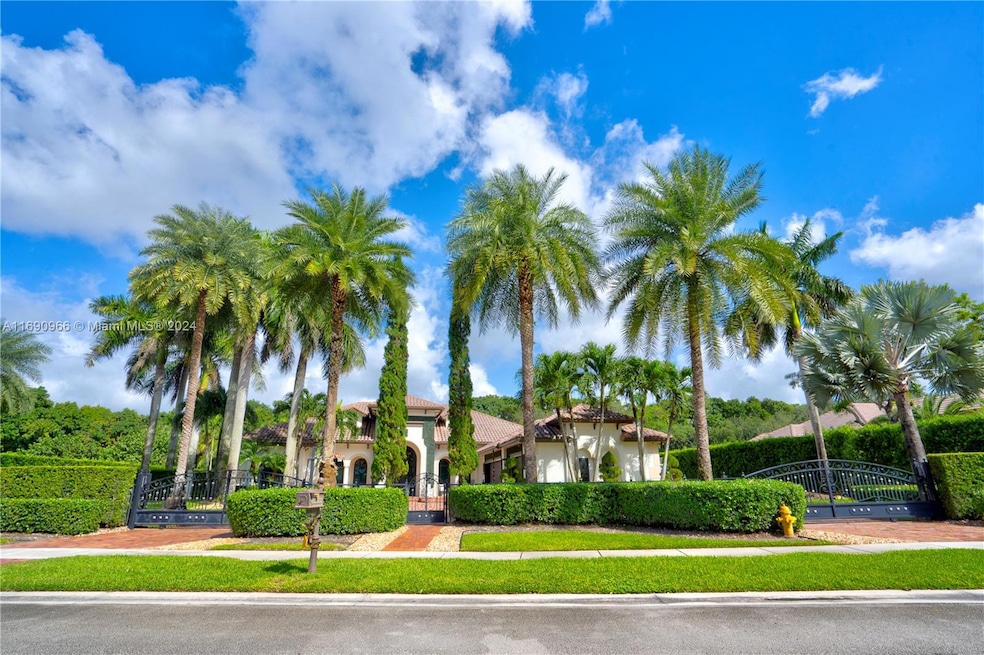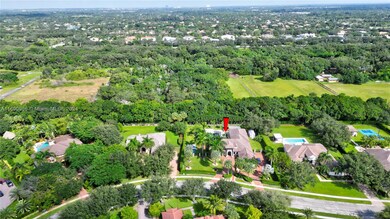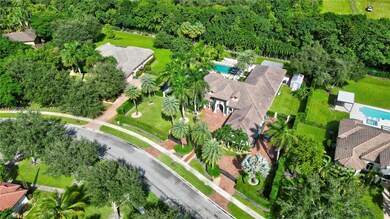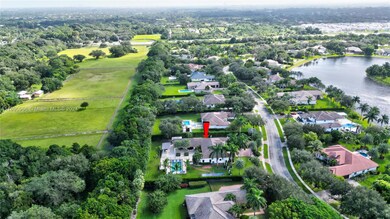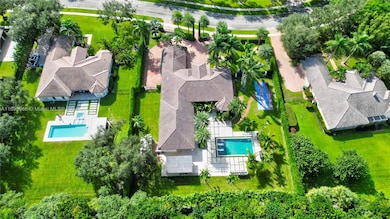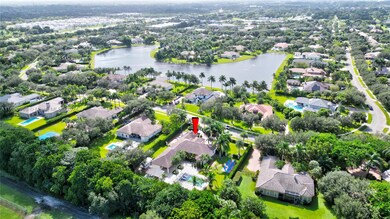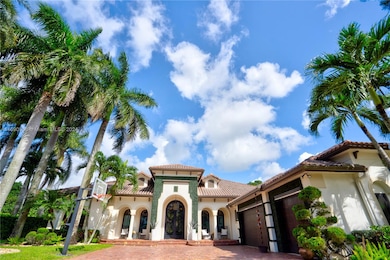
12727 N Winners Cir Davie, FL 33330
Flamingo Groves NeighborhoodHighlights
- In Ground Pool
- Sitting Area In Primary Bedroom
- Maid or Guest Quarters
- Country Isles Elementary School Rated A-
- Gated Community
- Recreation Room
About This Home
As of January 2025!!RARELY OFFERED COMMUNITY!! THE ONLY ONE ON THE MARKET INSIDE THE EXCLUSIVE GROVE CREEK RANCHES. HIGHLY SOUGHT AFTER NEIGHBORHOOD IN THE HEART OF DAVIE. THIS HOME FEATURES 6BED 5BTHS. WITH EXTRAS GALORE. PROPERTY LOT IS BACKING TO HORSE TRAILS. PERFECT MODERN OPEN SPLIT PLAN WITH PLENTY OF ROOM FOR YOUR FAMILY AND OR INLAWS.THE GRAN ENTERYWAY FEATURES SOARING CEILINGS LEADING TO THE SPLITFLOOR PLAN. HIGHLIGHTED BY A SPACIOUS MASTER SUITE WITH ITS READING AREA AND GORGEOUS MASTER SUITE MARBLE BATHROOM. ALONG WITH 5 LARGE BEDROOMS INCLUDING OFFICE AND THE INLAW/MAID ON THE FAR SIDE OF THE HOME. HOME FEATURES AND AWESOME ENTERTAINING YOUR FAMILY AND FRIENDS. OUTSIDE RESORT STYLE LIVING AWAITS ! WITH BEUTIFUL POOL, 2 FIRE PIT AREAS AND A FULL OUTDOOR KITCHEN FOR ENTERTAIMENT. FULLY FURNISHED.
Home Details
Home Type
- Single Family
Est. Annual Taxes
- $22,564
Year Built
- Built in 2005
Lot Details
- 0.81 Acre Lot
- East Facing Home
- Fenced
- Property is zoned A-1
HOA Fees
- $300 Monthly HOA Fees
Parking
- 3 Car Garage
- Automatic Garage Door Opener
- Circular Driveway
- Open Parking
- Golf Cart Parking
Property Views
- Garden
- Pool
Home Design
- Barrel Roof Shape
Interior Spaces
- 4,195 Sq Ft Home
- 1-Story Property
- Wet Bar
- Vaulted Ceiling
- Ceiling Fan
- French Doors
- Family Room
- Den
- Recreation Room
- Storage Room
Kitchen
- Dome Kitchens
- Built-In Oven
- Electric Range
- Microwave
- Ice Maker
- Dishwasher
- Cooking Island
- Trash Compactor
- Disposal
Flooring
- Marble
- Terrazzo
Bedrooms and Bathrooms
- 6 Bedrooms
- Sitting Area In Primary Bedroom
- Split Bedroom Floorplan
- Closet Cabinetry
- Walk-In Closet
- Maid or Guest Quarters
- 5 Full Bathrooms
- Roman Tub
- Bathtub
Laundry
- Laundry in Utility Room
- Dryer
Home Security
- High Impact Door
- Fire and Smoke Detector
Outdoor Features
- In Ground Pool
- Patio
- Exterior Lighting
- Shed
- Outdoor Grill
- Porch
Utilities
- Central Heating and Cooling System
- Electric Water Heater
Listing and Financial Details
- Assessor Parcel Number 504026120190
Community Details
Overview
- Flamingo Plat Subdivision
- Maintained Community
Security
- Gated Community
Map
Home Values in the Area
Average Home Value in this Area
Property History
| Date | Event | Price | Change | Sq Ft Price |
|---|---|---|---|---|
| 01/08/2025 01/08/25 | Sold | $2,435,000 | -1.8% | $580 / Sq Ft |
| 11/09/2024 11/09/24 | For Sale | $2,479,000 | -- | $591 / Sq Ft |
Tax History
| Year | Tax Paid | Tax Assessment Tax Assessment Total Assessment is a certain percentage of the fair market value that is determined by local assessors to be the total taxable value of land and additions on the property. | Land | Improvement |
|---|---|---|---|---|
| 2025 | $23,075 | $1,269,460 | -- | -- |
| 2024 | $22,564 | $1,233,820 | -- | -- |
| 2023 | $22,564 | $1,193,470 | $0 | $0 |
| 2022 | $21,258 | $1,158,710 | $0 | $0 |
| 2021 | $21,026 | $1,124,970 | $0 | $0 |
| 2020 | $20,894 | $1,109,440 | $0 | $0 |
| 2019 | $20,619 | $1,084,500 | $141,210 | $943,290 |
| 2018 | $20,929 | $1,113,260 | $141,210 | $972,050 |
| 2017 | $13,232 | $711,890 | $0 | $0 |
| 2016 | $13,109 | $697,250 | $0 | $0 |
| 2015 | $13,319 | $688,830 | $0 | $0 |
| 2014 | $13,406 | $683,370 | $0 | $0 |
| 2013 | -- | $684,180 | $123,550 | $560,630 |
Mortgage History
| Date | Status | Loan Amount | Loan Type |
|---|---|---|---|
| Previous Owner | $0 | New Conventional | |
| Previous Owner | $100,000 | New Conventional | |
| Previous Owner | $548,250 | New Conventional | |
| Previous Owner | $418,000 | Credit Line Revolving | |
| Previous Owner | $861,000 | Balloon | |
| Previous Owner | $310,000 | Balloon | |
| Previous Owner | $450,000 | Commercial | |
| Previous Owner | $400,000 | New Conventional | |
| Previous Owner | $300,000 | New Conventional | |
| Previous Owner | $688,648 | New Conventional | |
| Previous Owner | $137,729 | Credit Line Revolving |
Deed History
| Date | Type | Sale Price | Title Company |
|---|---|---|---|
| Warranty Deed | $2,435,000 | None Listed On Document | |
| Warranty Deed | $2,435,000 | None Listed On Document | |
| Quit Claim Deed | $861,000 | Harlequin Title Corp | |
| Warranty Deed | $1,300,000 | Florida Guaranty Title & Esc | |
| Quit Claim Deed | -- | Attorney | |
| Warranty Deed | $815,000 | Attorney | |
| Interfamily Deed Transfer | -- | Attorney | |
| Interfamily Deed Transfer | -- | Attorney | |
| Warranty Deed | $1,225,000 | Attorney | |
| Special Warranty Deed | $918,200 | Four Points Title Company |
Similar Homes in Davie, FL
Source: MIAMI REALTORS® MLS
MLS Number: A11690966
APN: 50-40-26-12-0190
- 12590 N Winners Cir
- 4148 SW 130th Ave
- 12922 Grand Oaks Dr
- 12483 Grand Oaks Dr
- 12402 Grand Oaks Dr
- 12555 SW 34th Place
- 4077 SW 121st Terrace
- 12590 Griffin Rd
- 3450 SW 130th Ave
- 4600 SW 128th Ave
- 13357 SW 42nd St
- 13211 SW 44th St
- 12290 SW 44th Ct
- 3550 SW 121st Ave
- 3350 W Stonebrook Cir
- 12200 SW 44th Ct
- 13440 SW 36th Ct
- 12328 SW 43rd St
- 12228 SW 43rd St
- 12327 Green Oak Dr
