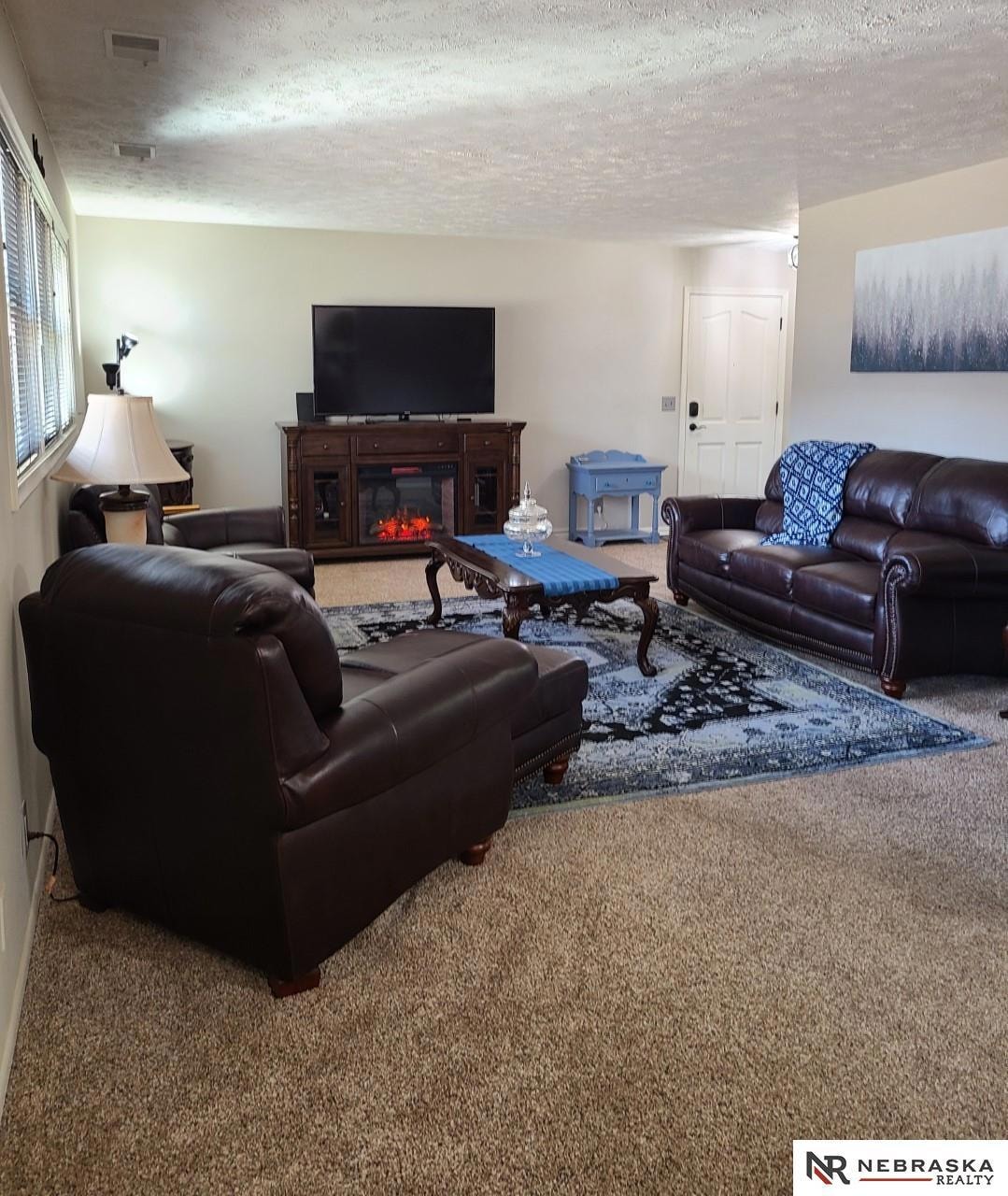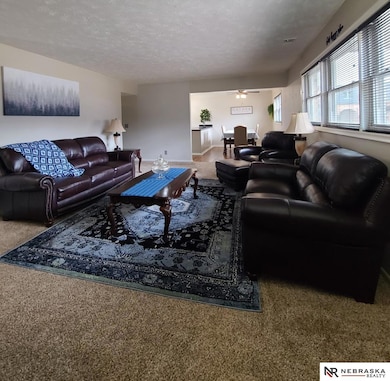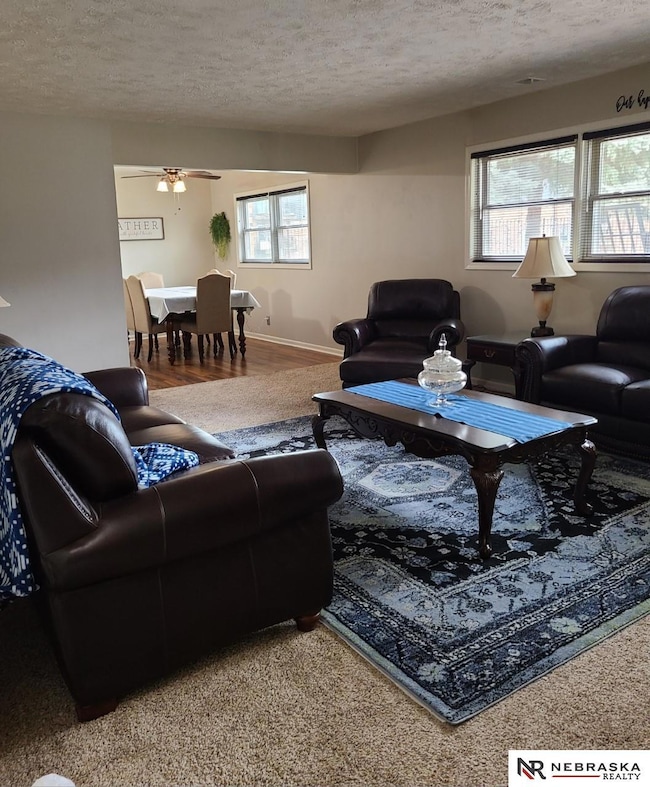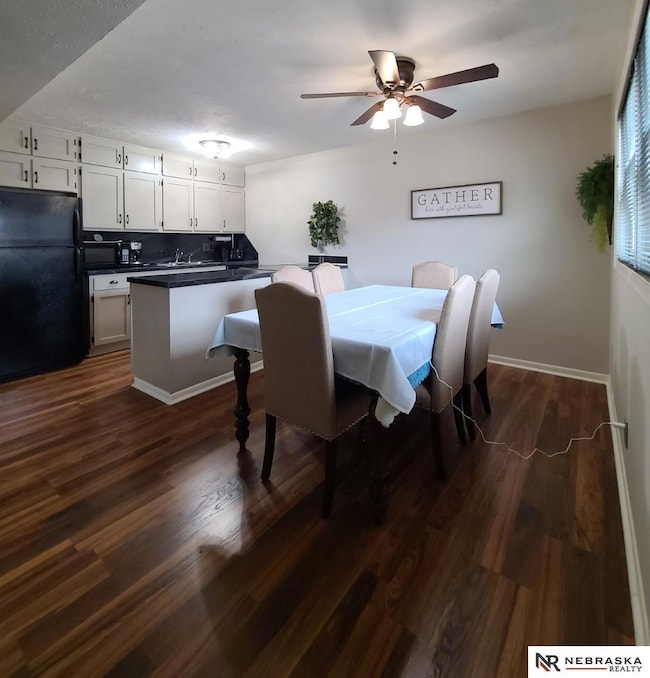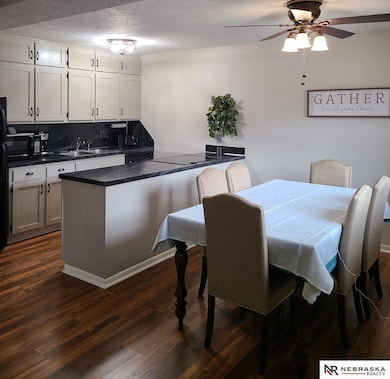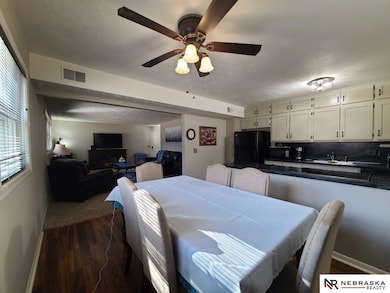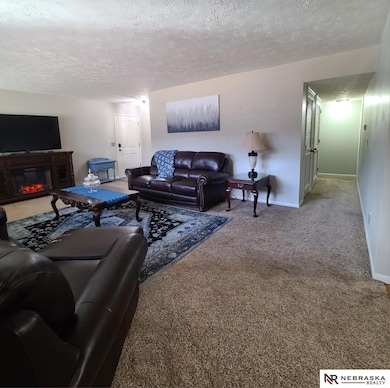Highlights
- In Ground Pool
- 1 Fireplace
- Forced Air Heating and Cooling System
- Main Floor Primary Bedroom
- Intercom
- Water Softener
About This Home
FURNISHED, SHORT-TERM Rental with 1,500 sqft & Secured Access!! This 3 Bed, 2 Bath Deauville Condo is located in the highly desirable Millard School District. Spacious living room with leather sofa, loveseat, & chair w/ ottoman, electric fireplace/TV stand, TV w/ FREE Wifi. Kitchen is equipped with all cookware, dishes, & utensils. Dining room has table w/ 6 person seating. Primary bedroom has Queen bed, dresser, chest of drawers, extra linens, dual closets, combo safe, and its own private 3/4 bathroom complete with a shower. 2nd Bedroom offers a Queen Bedroom Set, dresser, chest of drawers, walk-in closet, and extra linens. 3rd Bedroom has a twin-size day bed with pull out trundle. In unit Washer/Dryer. ALL UTILITIES PAID BY LANDLORD. HOA provides snow removal, lawn care, trash and access to INGROUND POOL. Condo regime allows one small dog or a cat. Garage space available for extra $100 p/mo. Listing Agent has equity.
Condo Details
Home Type
- Condominium
Est. Annual Taxes
- $2,538
Year Built
- Built in 1970
Parking
- 1 Car Garage
- No Garage
Interior Spaces
- 1,508 Sq Ft Home
- 1 Fireplace
- Basement
- Basement Windows
- Intercom
Kitchen
- Oven or Range
- Microwave
- Dishwasher
- Disposal
Bedrooms and Bathrooms
- 3 Bedrooms
- Primary Bedroom on Main
- Shower Only
Laundry
- Dryer
- Washer
Schools
- Sandoz Elementary School
- Millard Central Middle School
- Millard South High School
Utilities
- Forced Air Heating and Cooling System
- Heating System Uses Gas
- Water Softener
- Cable TV Available
Additional Features
- In Ground Pool
- Dog Run
Listing and Financial Details
- Property Available on 1/1/25
- The owner pays for gas, electricity, water, trash collection, sewer
- Assessor Parcel Number 0917777542
Community Details
Overview
- Deauville Condo Subdivision
Pet Policy
- Dogs and Cats Allowed
Map
Source: Great Plains Regional MLS
MLS Number: 22305006
APN: 1777-7542-09
- 12728 Deauville Dr Unit 202
- 12728 Deauville Dr Unit 3-301
- 12740 Deauville Dr Unit 3
- 10718 S 126th Ct
- 5114 Ash St Unit 35
- 5526 S 124th St
- 5730 S 123rd St
- 12657 Holmes St
- 4840 Magnolia St
- 6012 Oakcrest Plaza Unit 16
- 6024 Oakcrest Plaza Unit 13
- 6013 Oakcrest Plaza Unit 33
- 12121 Y Plaza
- 12117 Y Plaza
- 13519 Berry Cir
- 12814 Sky Park Dr
- 21404 Morning View Dr
- 21446 Morning View Dr
- 5632 S 118th Plaza
- 6705 Brookridge Dr
