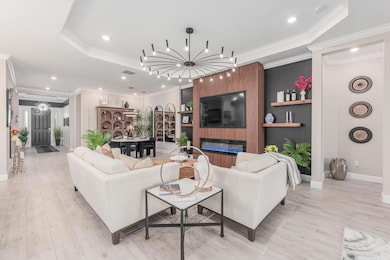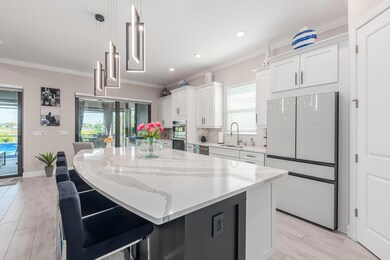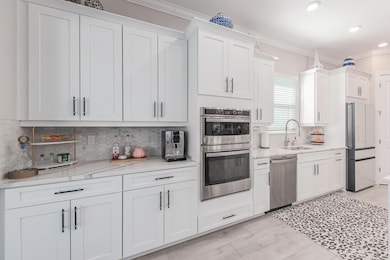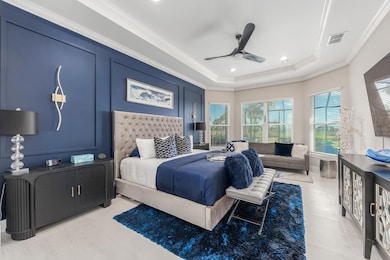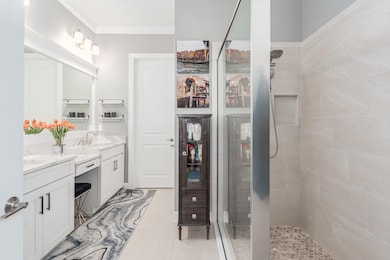
12728 SW Barelli Ct Port Saint Lucie, FL 34987
Tradition NeighborhoodEstimated payment $6,178/month
Highlights
- Heated Spa
- Gated Community
- High Ceiling
- Senior Community
- Clubhouse
- Great Room
About This Home
Experience the Difference! The Esplanade of Port St Lucie in Tradition is the areas newest Premier 55+ Resort Living Community! From the moment you enter this Custom 3 bedroom, 3 bath with Flex Room, Custom Pool Home, you are wowed with stunning appointments through-out! Zen-like Entertainment area in Great Room overlooks the expanded Tiled Lanai with Elec. Solar Screens leading to your Custom Heated Pool/Spa with Sear-decent Waterfall and 2 Fire Bowls! The owners spared no expense by adding options available including Crown Molding, Extended Bay Windows in Master Suite, Full Master Closet System, Extended Outdoor Living Lanai with Custom Outdoor Kitchen including built-in Grill, Casual Dining area in Kitchen & Oversized Tandem 3 car Garage! See document section for Full Spec Sheet.
Home Details
Home Type
- Single Family
Est. Annual Taxes
- $9,983
Year Built
- Built in 2023
Lot Details
- 10,019 Sq Ft Lot
- Fenced
- Sprinkler System
- Property is zoned Master
HOA Fees
- $520 Monthly HOA Fees
Parking
- 3 Car Attached Garage
- Garage Door Opener
- Driveway
Home Design
- Barrel Roof Shape
Interior Spaces
- 2,431 Sq Ft Home
- 1-Story Property
- Furnished or left unfurnished upon request
- Built-In Features
- High Ceiling
- Ceiling Fan
- Decorative Fireplace
- Thermal Windows
- Blinds
- Bay Window
- Sliding Windows
- Entrance Foyer
- Great Room
- Combination Dining and Living Room
- Den
Kitchen
- Breakfast Area or Nook
- Breakfast Bar
- Built-In Oven
- Gas Range
- Microwave
- Dishwasher
- Disposal
Flooring
- Carpet
- Tile
Bedrooms and Bathrooms
- 3 Bedrooms
- Split Bedroom Floorplan
- Walk-In Closet
- 3 Full Bathrooms
- Dual Sinks
- Separate Shower in Primary Bathroom
Laundry
- Laundry Room
- Laundry in Garage
- Laundry Tub
Home Security
- Home Security System
- Security Gate
- Impact Glass
- Fire and Smoke Detector
Pool
- Heated Spa
- In Ground Spa
- Gunite Pool
- Saltwater Pool
- Gunite Spa
- Screen Enclosure
- Pool Equipment or Cover
Outdoor Features
- Patio
- Outdoor Grill
Utilities
- Central Heating and Cooling System
- Underground Utilities
- Gas Water Heater
- Cable TV Available
Listing and Financial Details
- Assessor Parcel Number 430550000580004
Community Details
Overview
- Senior Community
- Association fees include management, common areas, cable TV, ground maintenance, recreation facilities, reserve fund, security, internet
- Esplanade At Tradition Subdivision, Lazio Floorplan
Amenities
- Clubhouse
- Community Wi-Fi
Recreation
- Tennis Courts
- Pickleball Courts
- Bocce Ball Court
- Community Pool
- Trails
Security
- Resident Manager or Management On Site
- Gated Community
Map
Home Values in the Area
Average Home Value in this Area
Tax History
| Year | Tax Paid | Tax Assessment Tax Assessment Total Assessment is a certain percentage of the fair market value that is determined by local assessors to be the total taxable value of land and additions on the property. | Land | Improvement |
|---|---|---|---|---|
| 2024 | $2,770 | $407,651 | -- | -- |
| 2023 | $2,770 | $67,000 | $67,000 | $0 |
| 2022 | $2,053 | $67,000 | $67,000 | $0 |
| 2021 | $775 | $20,400 | $20,400 | $0 |
| 2020 | $601 | $15,900 | $15,900 | $0 |
Property History
| Date | Event | Price | Change | Sq Ft Price |
|---|---|---|---|---|
| 04/01/2025 04/01/25 | For Sale | $864,500 | +20.5% | $356 / Sq Ft |
| 03/22/2023 03/22/23 | Sold | $717,585 | 0.0% | -- |
| 09/22/2022 09/22/22 | Pending | -- | -- | -- |
| 09/22/2022 09/22/22 | For Sale | $717,585 | -- | -- |
Deed History
| Date | Type | Sale Price | Title Company |
|---|---|---|---|
| Special Warranty Deed | $717,600 | Inspired Title Services |
Mortgage History
| Date | Status | Loan Amount | Loan Type |
|---|---|---|---|
| Open | $367,585 | New Conventional |
About the Listing Agent

Milton W. Koster – The Koster Team | RE/MAX of Stuart
Milton Koster leads The Koster Team at RE/MAX of Stuart, proudly serving Florida’s Treasure Coast. With over 40 years of local experience in Martin and St. Lucie counties, Milt brings deep market knowledge and a strong commitment to client success.
Originally from East Stroudsburg in Pennsylvania’s Pocono Mountains, Milt relocated to the Treasure Coast where he raised his family and built his real estate business. In 1985, he
Milton's Other Listings
Source: BeachesMLS
MLS Number: R11077156
APN: 4305-500-0058-000-4
- 10207 SW Indian Lilac Trail
- 12748 SW Ambra St
- 12832 SW Barelli Ct
- 10118 SW Indian Lilac Trail
- 13429 SW Alejandro Ct
- 10050 SW Arezzo Rd
- 10034 SW Arezzo Rd
- 13437 SW Alejandro Ct
- 13421 SW Alejandro Ct
- 9978 SW Arezzo Rd
- 9986 SW Arezzo Rd
- 13338 SW Mazzano St
- 13481 SW Mazzano St
- 13489 SW Mazzano St
- 13322 SW Mazzano St
- 13330 SW Mazzano St
- 12872 SW Barelli Ct
- 10094 SW Indian Lilac Trail
- 12932 SW Ambra St
- 12381 SW Silverwood Ave

