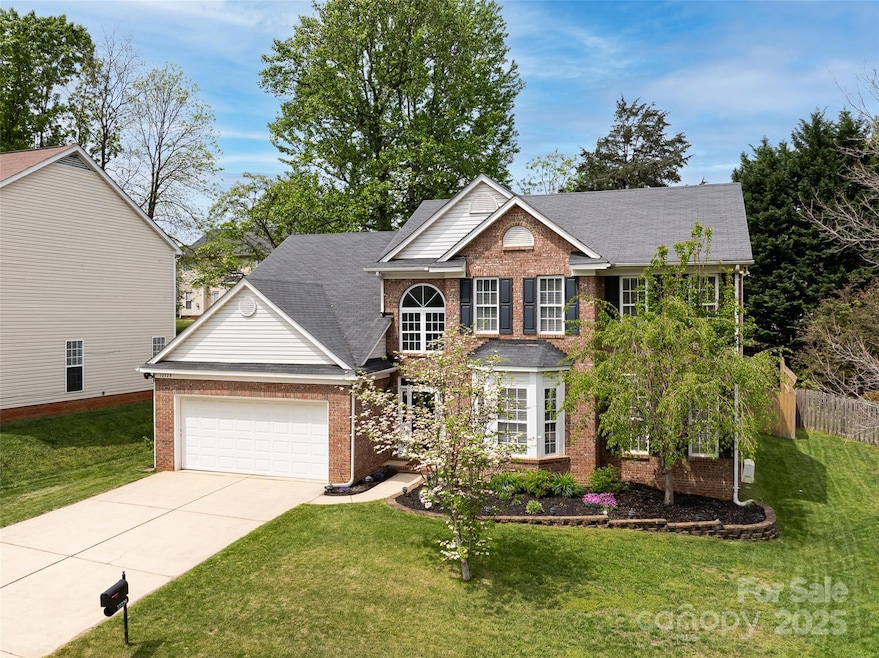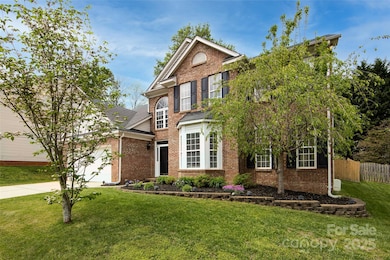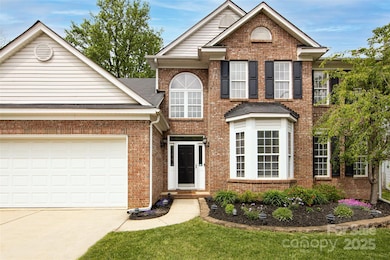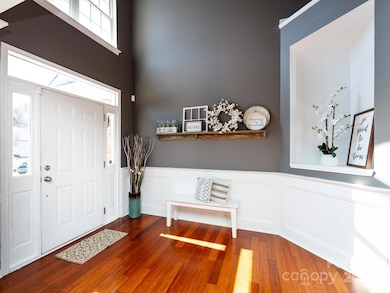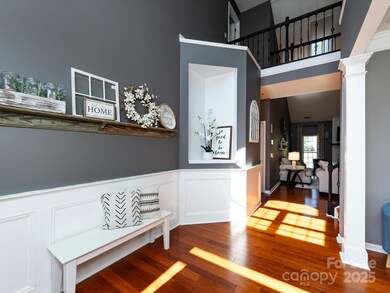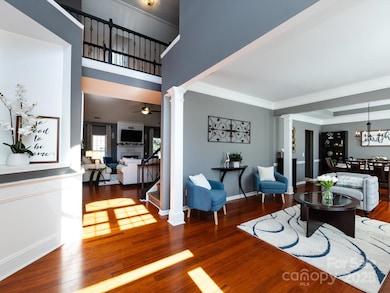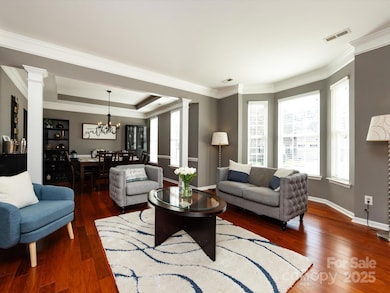
12729 Mcginnis Ln Huntersville, NC 28078
Estimated payment $3,345/month
Highlights
- Open Floorplan
- Wood Flooring
- Cul-De-Sac
- Traditional Architecture
- Community Pool
- 2 Car Attached Garage
About This Home
Welcome to this spacious home nestled in the friendly cul-de-sac of McGinnis Village. Step inside & be greeted by high ceilings and an abundance of natural light. The main floor offers a beautiful formal living room and dining room, perfect for entertaining. Continue into the open-concept living room with vaulted ceilings, seamlessly flowing into the kitchen; ideal for large families and gatherings. The expansive primary suite, conveniently located on the main floor, boasts a walk-in closet, dual vanity, soaking tub, and walk-in shower for ultimate relaxation. Upstairs, you'll find 4 spacious bedrooms, providing plenty of room for everyone. This home is packed with updates, including a brand new water heater (2025), replaced HVAC unit (2024), roof (2023), & an upgraded irrigation pump (2024). Enjoy the wonderful community amenities, including a playground & outdoor pool, & take advantage of quick access to shopping and dining. Plus, you're just 20 minutes from the heart of Charlotte.
Listing Agent
Cottingham Chalk Brokerage Email: kpegg@cottinghamchalk.com License #305918

Home Details
Home Type
- Single Family
Est. Annual Taxes
- $3,254
Year Built
- Built in 1999
Lot Details
- Cul-De-Sac
- Back Yard Fenced
- Level Lot
- Irrigation
- Property is zoned R100
HOA Fees
- $66 Monthly HOA Fees
Parking
- 2 Car Attached Garage
- Front Facing Garage
- Driveway
Home Design
- Traditional Architecture
- Brick Exterior Construction
- Slab Foundation
- Vinyl Siding
Interior Spaces
- 2-Story Property
- Open Floorplan
- Ceiling Fan
- Living Room with Fireplace
- Laundry Room
Kitchen
- Breakfast Bar
- Electric Oven
- Electric Range
- Microwave
- Dishwasher
- Disposal
Flooring
- Wood
- Tile
- Vinyl
Bedrooms and Bathrooms
- Walk-In Closet
Outdoor Features
- Patio
Utilities
- Forced Air Heating and Cooling System
- Heat Pump System
- Gas Water Heater
- Cable TV Available
Listing and Financial Details
- Assessor Parcel Number 021-191-35
Community Details
Overview
- Cedar Management Association
- Mcginnis Village Subdivision
- Mandatory home owners association
Recreation
- Community Playground
- Community Pool
Map
Home Values in the Area
Average Home Value in this Area
Tax History
| Year | Tax Paid | Tax Assessment Tax Assessment Total Assessment is a certain percentage of the fair market value that is determined by local assessors to be the total taxable value of land and additions on the property. | Land | Improvement |
|---|---|---|---|---|
| 2023 | $3,254 | $464,700 | $75,000 | $389,700 |
| 2022 | $2,549 | $298,200 | $50,000 | $248,200 |
| 2021 | $2,524 | $298,200 | $50,000 | $248,200 |
| 2020 | $1,956 | $278,900 | $50,000 | $228,900 |
| 2019 | $2,310 | $278,900 | $50,000 | $228,900 |
| 2018 | $1,956 | $177,300 | $32,400 | $144,900 |
| 2017 | $1,939 | $177,300 | $32,400 | $144,900 |
| 2016 | $1,930 | $177,300 | $32,400 | $144,900 |
| 2015 | $1,927 | $177,300 | $32,400 | $144,900 |
| 2014 | $1,893 | $0 | $0 | $0 |
Property History
| Date | Event | Price | Change | Sq Ft Price |
|---|---|---|---|---|
| 04/10/2025 04/10/25 | Price Changed | $539,900 | -0.9% | $184 / Sq Ft |
| 04/02/2025 04/02/25 | Price Changed | $545,000 | -0.9% | $185 / Sq Ft |
| 03/13/2025 03/13/25 | For Sale | $550,000 | +80.3% | $187 / Sq Ft |
| 06/27/2019 06/27/19 | Sold | $305,000 | -1.3% | $105 / Sq Ft |
| 05/16/2019 05/16/19 | Pending | -- | -- | -- |
| 05/09/2019 05/09/19 | For Sale | $309,000 | -- | $106 / Sq Ft |
Deed History
| Date | Type | Sale Price | Title Company |
|---|---|---|---|
| Warranty Deed | $305,000 | Investors Title Insurance Co | |
| Warranty Deed | $235,000 | None Available | |
| Warranty Deed | $235,000 | None Available | |
| Warranty Deed | $245,000 | None Available | |
| Warranty Deed | $213,000 | -- |
Mortgage History
| Date | Status | Loan Amount | Loan Type |
|---|---|---|---|
| Open | $45,000 | New Conventional | |
| Open | $352,000 | New Conventional | |
| Closed | $305,000 | New Conventional | |
| Closed | $289,750 | New Conventional | |
| Previous Owner | $239,693 | New Conventional | |
| Previous Owner | $168,000 | New Conventional | |
| Previous Owner | $188,000 | Purchase Money Mortgage | |
| Previous Owner | $15,600 | Stand Alone Second | |
| Previous Owner | $194,400 | Purchase Money Mortgage | |
| Previous Owner | $195,599 | No Value Available |
Similar Homes in Huntersville, NC
Source: Canopy MLS (Canopy Realtor® Association)
MLS Number: 4232932
APN: 021-191-35
- 13114 Long Common Pkwy
- 13122 Long Common Pkwy
- 6124 Music Arbor Ln
- 6120 Music Arbor Ln Unit 425
- 6116 Music Arbor Ln Unit 426
- 6112 Music Arbor Ln Unit 427
- 13502 Long Common Pkwy
- 6108 Music Arbor Ln Unit 428
- 6104 Music Arbor Ln Unit 429
- 13044 Fen Ct
- 8313 Balcony Bridge Rd
- 12604 Cardinal Point Rd
- 12607 Dervish Ln
- 12918 Eastfield Rd
- 8830 Beaver Creek Dr
- 14018 Promenade Dr
- 6335 Ziegler Ln Unit 139B
- 9014 Arbor Creek Dr
- 9431 Swallow Tail Ln
- 14010 Promenade Dr
