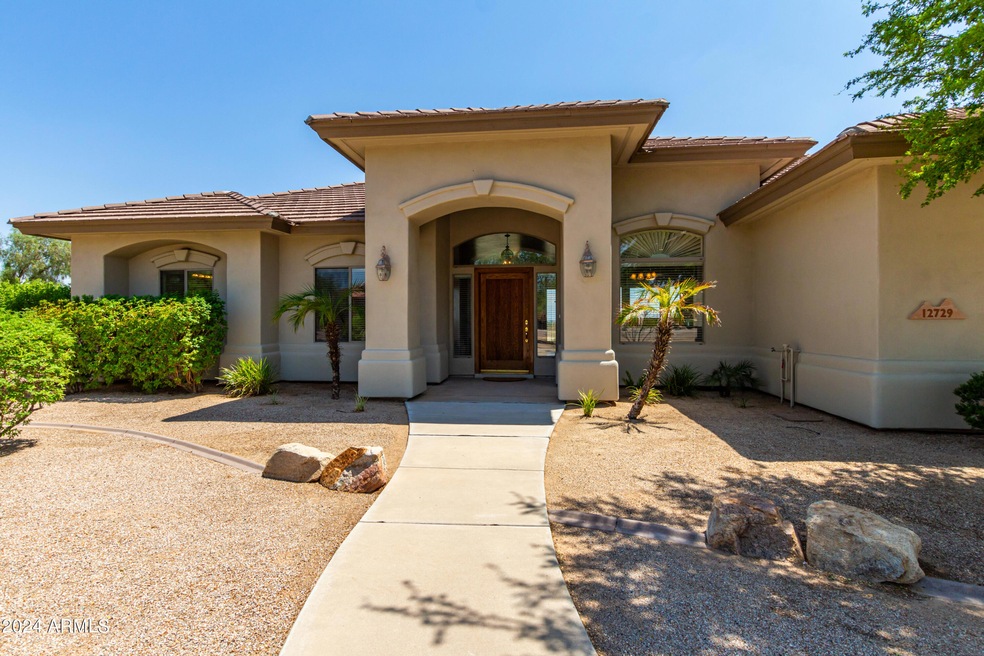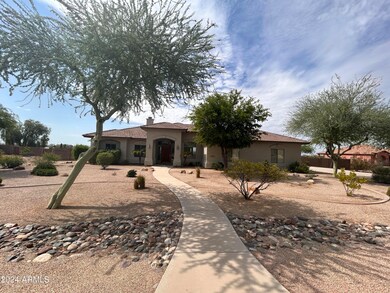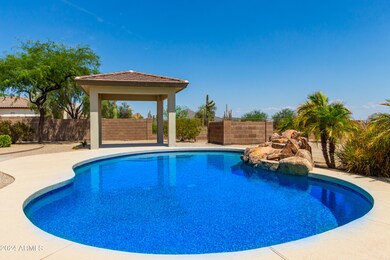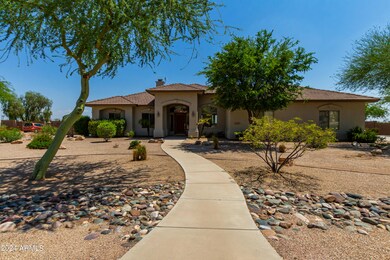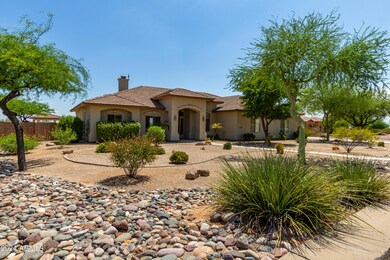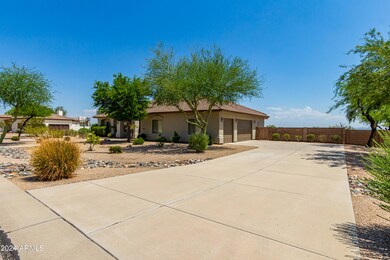
12729 W Martin Rd Casa Grande, AZ 85194
Highlights
- Private Pool
- City Lights View
- Gazebo
- RV Gated
- Covered patio or porch
- Cul-De-Sac
About This Home
As of October 2024Outstanding and well Upgraded 4 Bedroom, 3 Bath home located in desirable Val Vista Estates on a 1+acre lot. With a view fence all-around of the beautiful mountains, landscape and more. New Appliances, New Pool decking, pool surface and Salt water system in the pool, New Exterior Paint, New Hot Water Heater. RV Gate, Oversized 3 car garage, Cabana in the Backyard. Front Door opens up to Spacious Great Room w/Custom framing, Chef's Kitchen, Quartz Counters, walk-in pantry. Bedrooms 1 and 2 feature En Suite Baths with walk-in showers. Spacious primary bedroom 1 has a soaker tub, a custom walk-in closet with shelving and room for everything, and access to the back patio and gorgeous views. Bedroom 4 can double as an office/den with French doors and blinds for privacy. Full hall bath and access to pool in backyard. Inside laundry room, lots of cabinets and countertops, Entertainers backyard with covered back patio and gorgeous views. Fast access to freeway for an easy commute.
Last Agent to Sell the Property
John Biddle
Redfin Corporation License #SA568581000

Home Details
Home Type
- Single Family
Est. Annual Taxes
- $3,040
Year Built
- Built in 1999
Lot Details
- 1.17 Acre Lot
- Cul-De-Sac
- Desert faces the front and back of the property
- Wrought Iron Fence
- Block Wall Fence
- Front and Back Yard Sprinklers
- Sprinklers on Timer
HOA Fees
- $17 Monthly HOA Fees
Parking
- 3 Car Garage
- Garage ceiling height seven feet or more
- Side or Rear Entrance to Parking
- Garage Door Opener
- RV Gated
Property Views
- City Lights
- Mountain
Home Design
- Wood Frame Construction
- Tile Roof
- Stucco
Interior Spaces
- 2,351 Sq Ft Home
- 1-Story Property
- Central Vacuum
- Ceiling height of 9 feet or more
- Ceiling Fan
- Double Pane Windows
- Tinted Windows
- Solar Screens
- Living Room with Fireplace
- Security System Owned
Kitchen
- Kitchen Updated in 2022
- Breakfast Bar
- Built-In Microwave
- Kitchen Island
Flooring
- Carpet
- Laminate
- Tile
Bedrooms and Bathrooms
- 4 Bedrooms
- Primary Bathroom is a Full Bathroom
- 3 Bathrooms
- Dual Vanity Sinks in Primary Bathroom
- Low Flow Plumbing Fixtures
- Bathtub With Separate Shower Stall
Pool
- Pool Updated in 2022
- Private Pool
Outdoor Features
- Covered patio or porch
- Gazebo
Schools
- Desert Willow Elementary School - Casa Grande
- Villago Middle School
- Casa Grande Union High School
Utilities
- Refrigerated Cooling System
- Heating Available
- Water Filtration System
- Septic Tank
- High Speed Internet
Community Details
- Association fees include ground maintenance
- Pmg Services Association, Phone Number (480) 829-7400
- Val Vista Estates Unit One Subdivision
Listing and Financial Details
- Tax Lot 52
- Assessor Parcel Number 509-41-072
Map
Home Values in the Area
Average Home Value in this Area
Property History
| Date | Event | Price | Change | Sq Ft Price |
|---|---|---|---|---|
| 10/22/2024 10/22/24 | Sold | $599,000 | -3.2% | $255 / Sq Ft |
| 09/13/2024 09/13/24 | Pending | -- | -- | -- |
| 08/31/2024 08/31/24 | Price Changed | $619,000 | -1.7% | $263 / Sq Ft |
| 08/01/2024 08/01/24 | For Sale | $629,900 | -- | $268 / Sq Ft |
Tax History
| Year | Tax Paid | Tax Assessment Tax Assessment Total Assessment is a certain percentage of the fair market value that is determined by local assessors to be the total taxable value of land and additions on the property. | Land | Improvement |
|---|---|---|---|---|
| 2025 | $2,968 | $40,284 | -- | -- |
| 2024 | $3,014 | $49,940 | -- | -- |
| 2023 | $3,040 | $37,765 | $6,184 | $31,581 |
| 2022 | $3,014 | $28,906 | $3,461 | $25,445 |
| 2021 | $3,186 | $27,423 | $0 | $0 |
| 2020 | $3,094 | $26,406 | $0 | $0 |
| 2019 | $2,935 | $25,084 | $0 | $0 |
| 2018 | $2,970 | $24,833 | $0 | $0 |
| 2017 | $3,050 | $25,009 | $0 | $0 |
| 2016 | $2,927 | $25,025 | $3,920 | $21,105 |
| 2014 | $2,570 | $21,496 | $2,800 | $18,696 |
Mortgage History
| Date | Status | Loan Amount | Loan Type |
|---|---|---|---|
| Open | $556,000 | New Conventional | |
| Previous Owner | $199,500 | Future Advance Clause Open End Mortgage | |
| Previous Owner | $172,300 | New Conventional | |
| Previous Owner | $38,850 | Credit Line Revolving | |
| Previous Owner | $240,000 | Unknown | |
| Previous Owner | $25,800 | Purchase Money Mortgage |
Deed History
| Date | Type | Sale Price | Title Company |
|---|---|---|---|
| Warranty Deed | $599,000 | Title Forward Agency Of Arizon | |
| Joint Tenancy Deed | $43,000 | Fidelity National Title Agen |
Similar Homes in Casa Grande, AZ
Source: Arizona Regional Multiple Listing Service (ARMLS)
MLS Number: 6737387
APN: 509-41-072
- 12538 W Tortilla Ct Unit 59
- 12692 W Toltec Cir
- 12373 Black Hawk Rd
- 12204 W Blackhawk Rd
- 12093 W Blackhawk Rd
- 12760 W Sacaton Ln Unit 30
- 0 W Val Vista Rd Unit 5 6667702
- 0 N Hazeldine Rd Unit C 6737145
- -- N Hazeldine Rd Unit D
- 9396 N Linnet Rd Unit 10
- 0 N Linnet Rd Unit 27 6801150
- xxxx N Linnet Rd
- 0 W Martin Rd Unit 6771697
- 10009 W Martin Rd Unit 67
- 4 W Martin Rd
- 0000 W Calle de Los Santos Unit 1
- 12725 W Ironwood Hills Dr Unit 37
- 0 Xx -- Unit 5 6435624
- 0 Ginger Way Unit 6836605
- 2924 N Taylor Ln
