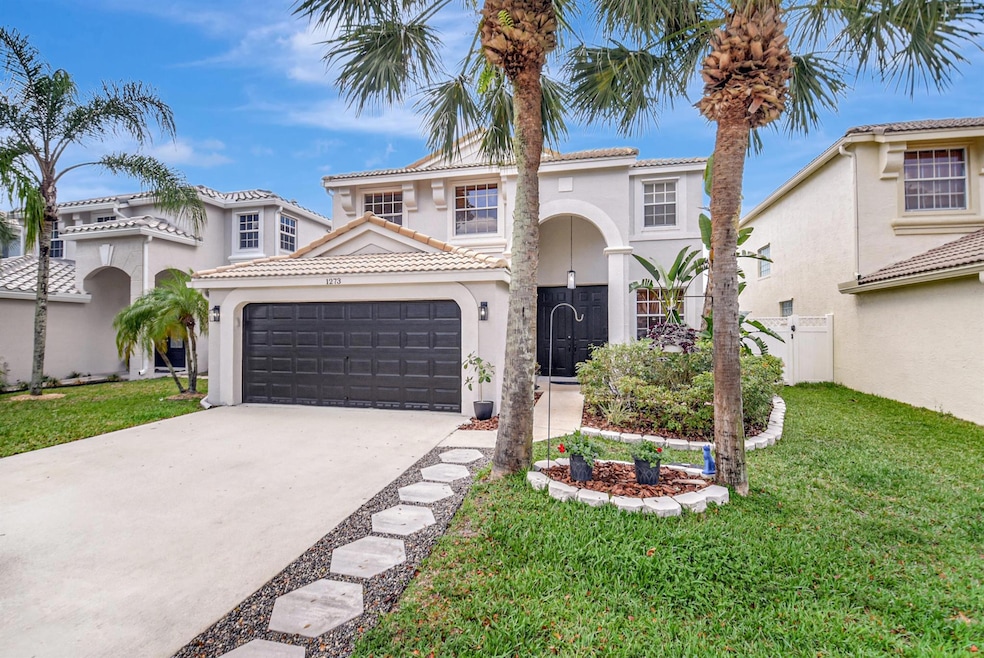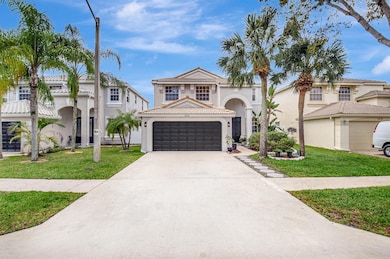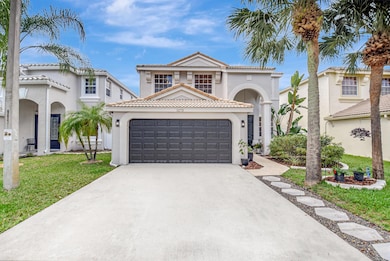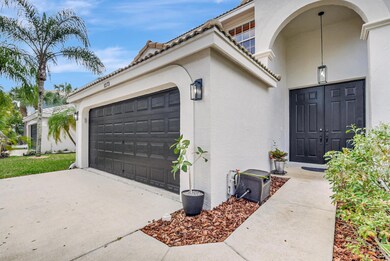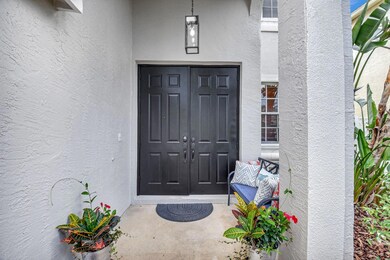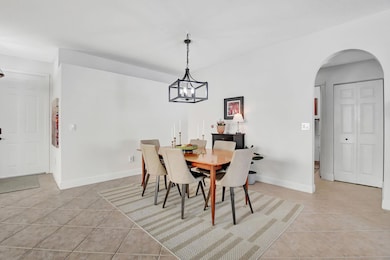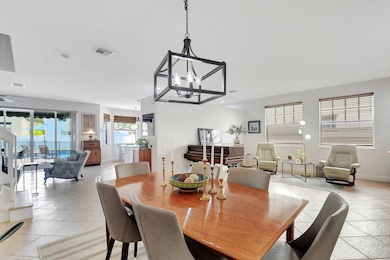
1273 Gembrook Ct Royal Palm Beach, FL 33411
Estimated payment $4,306/month
Highlights
- Private Pool
- Gated Community
- Tennis Courts
- Royal Palm Beach Elementary School Rated A-
- Clubhouse
- Community Wi-Fi
About This Home
Welcome to 1273 Gembrook Ct, located in the highly sought-after Madison Green community. This beautifully updated 4 bed 2.5 bath pool home offers a blend of modern upgrades and outdoor luxury, making it the perfect oasis for family living.Step inside to discover an open and inviting floor plan with an updated kitchen, renovated in 2023. The chef-inspired kitchen boasts custom soft-close drawers, sleek quartz countertops, and high-end finishes that are sure to impress. It's an ideal space for meal prep and entertaining, complete with ample storage and beautiful attention to detail.The living area flows seamlessly into the backyard, where you'll find your own private retreat.
Home Details
Home Type
- Single Family
Est. Annual Taxes
- $4,450
Year Built
- Built in 2002
Lot Details
- 5,845 Sq Ft Lot
- Fenced
- Property is zoned PUD(ci
HOA Fees
- $251 Monthly HOA Fees
Parking
- 2 Car Attached Garage
- Driveway
Home Design
- Brick Exterior Construction
Interior Spaces
- 2,424 Sq Ft Home
- 2-Story Property
- Ceiling Fan
- Family Room
Kitchen
- Electric Range
- Microwave
- Dishwasher
Flooring
- Tile
- Vinyl
Bedrooms and Bathrooms
- 4 Bedrooms
- Split Bedroom Floorplan
- Walk-In Closet
- Dual Sinks
- Separate Shower in Primary Bathroom
Laundry
- Laundry Room
- Dryer
- Washer
Outdoor Features
- Private Pool
- Patio
Schools
- Royal Palm Beach Elementary School
- Crestwood Middle School
- Royal Palm Beach High School
Utilities
- Central Heating and Cooling System
- Electric Water Heater
- Cable TV Available
Listing and Financial Details
- Assessor Parcel Number 72414315080011130
- Seller Considering Concessions
Community Details
Overview
- Association fees include internet
- Madison Green 1 Pars A, H Subdivision
Amenities
- Clubhouse
- Community Wi-Fi
Recreation
- Tennis Courts
- Community Basketball Court
- Community Pool
- Community Spa
Security
- Gated Community
Map
Home Values in the Area
Average Home Value in this Area
Tax History
| Year | Tax Paid | Tax Assessment Tax Assessment Total Assessment is a certain percentage of the fair market value that is determined by local assessors to be the total taxable value of land and additions on the property. | Land | Improvement |
|---|---|---|---|---|
| 2024 | $4,450 | $248,038 | -- | -- |
| 2023 | $4,364 | $240,814 | $0 | $0 |
| 2022 | $4,313 | $233,800 | $0 | $0 |
| 2021 | $4,226 | $226,990 | $0 | $0 |
| 2020 | $4,234 | $223,856 | $0 | $0 |
| 2019 | $4,139 | $218,823 | $0 | $0 |
| 2018 | $3,978 | $214,743 | $0 | $0 |
| 2017 | $3,960 | $210,326 | $0 | $0 |
| 2016 | $3,931 | $206,000 | $0 | $0 |
| 2015 | $4,039 | $204,568 | $0 | $0 |
| 2014 | $4,069 | $202,944 | $0 | $0 |
Property History
| Date | Event | Price | Change | Sq Ft Price |
|---|---|---|---|---|
| 04/04/2025 04/04/25 | For Sale | $660,000 | -- | $272 / Sq Ft |
Deed History
| Date | Type | Sale Price | Title Company |
|---|---|---|---|
| Deed | -- | None Listed On Document | |
| Special Warranty Deed | $216,060 | Founders Title |
Mortgage History
| Date | Status | Loan Amount | Loan Type |
|---|---|---|---|
| Previous Owner | $60,000 | Credit Line Revolving | |
| Previous Owner | $50,000 | Credit Line Revolving | |
| Previous Owner | $329,100 | Unknown | |
| Previous Owner | $43,500 | Credit Line Revolving | |
| Previous Owner | $217,500 | Unknown | |
| Previous Owner | $209,578 | No Value Available |
Similar Homes in the area
Source: BeachesMLS
MLS Number: R11078345
APN: 72-41-43-15-08-001-1130
- 1255 Oakwater Dr
- 154 Weybridge Cir Unit B
- 154 Weybridge Cir Unit C
- 284 Amber Ct Unit 1
- 1160 Oakwater Dr
- 1210 Oakwater Dr
- 1196 Oakwater Dr
- 100 Weybridge Cir Unit D
- 111 Weybridge Cir Unit B
- 109 Weybridge Cir Unit B
- 109 Weybridge Cir Unit A
- 1102 Oakwater Dr
- 297 Cactus Hill Ct
- 130 Weybridge Cir Unit C
- 128 Weybridge B Cir Unit B
- 116 Weybridge Cir Unit B
- 381 Ottawa Ct
- 382 Ottawa Ct
- 1706 Annandale Cir
- 228 Bald Eagle Ct
