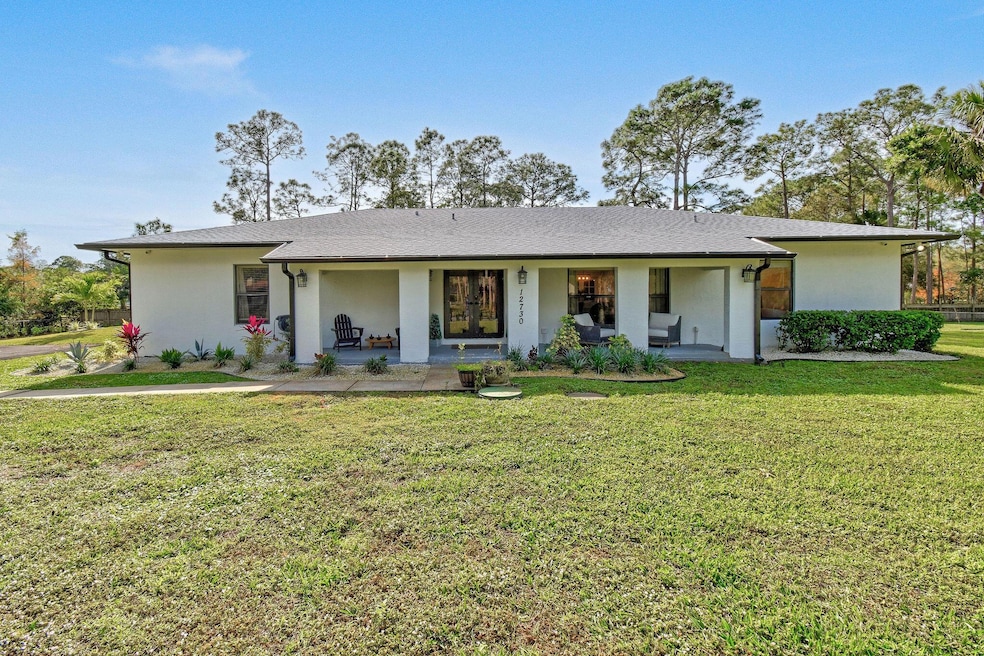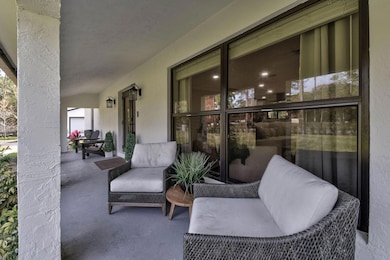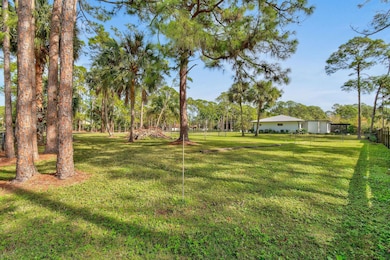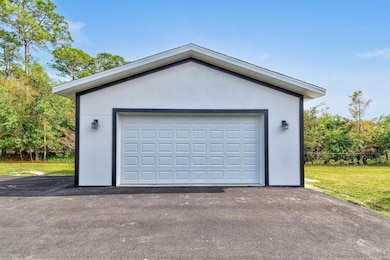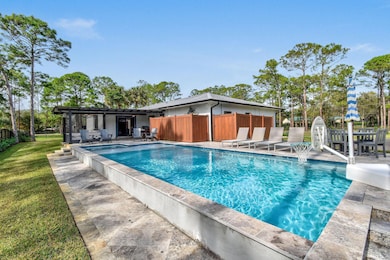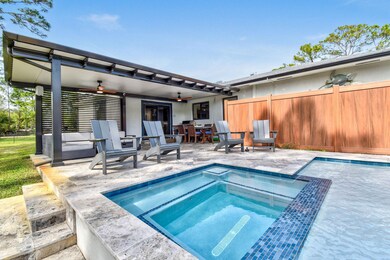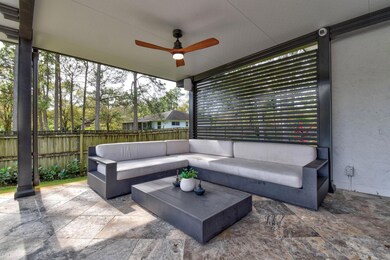
12730 187th Place N Jupiter, FL 33478
Jupiter Farms NeighborhoodEstimated payment $7,468/month
Highlights
- Horses Allowed in Community
- Heated Spa
- Attic
- Jupiter Farms Elementary School Rated A-
- Deck
- Porch
About This Home
Modern farmhouse ranch style home on 1.2 acre corner lot-newly renovated. New roof 2023, 2023 drain field and new hurricane impact glass 2023 throughout home. The open split floor plan boasts Calcutta quartz countertops and new cabinetry. New appliances, beautiful crown molding and a walk-in pantry. There is a spacious bonus room which can be used as a bedroom, or game room; has a separate entrance leading to the 2024 heated saltwater pool and hot tub. New water softening system, new indoor and outdoor surround sound; 2024 pergola for entertaining or relaxation. New mounted outdoor cameras.Garage 2024 with electric car charging station.
Home Details
Home Type
- Single Family
Est. Annual Taxes
- $9,917
Year Built
- Built in 1979
Lot Details
- 1.2 Acre Lot
- Fenced
- Sprinkler System
- Property is zoned AR
Parking
- 2 Car Garage
- Garage Door Opener
Home Design
- Shingle Roof
- Composition Roof
Interior Spaces
- 2,580 Sq Ft Home
- 1-Story Property
- Furnished or left unfurnished upon request
- Built-In Features
- Ceiling Fan
- Blinds
- Family Room
- Open Floorplan
- Vinyl Flooring
- Pull Down Stairs to Attic
Kitchen
- Electric Range
- Microwave
- Dishwasher
- Disposal
Bedrooms and Bathrooms
- 4 Bedrooms
- Dual Sinks
- Separate Shower in Primary Bathroom
Laundry
- Dryer
- Washer
Home Security
- Impact Glass
- Fire and Smoke Detector
Pool
- Heated Spa
- In Ground Spa
- Gunite Pool
- Saltwater Pool
- Fence Around Pool
- Pool Equipment or Cover
Outdoor Features
- Deck
- Open Patio
- Porch
Schools
- Jupiter Farms Elementary School
- Watson B. Duncan Middle School
- Jupiter High School
Utilities
- Central Heating and Cooling System
- Well
- Electric Water Heater
- Water Softener is Owned
- Septic Tank
- Cable TV Available
Listing and Financial Details
- Assessor Parcel Number 00414034000003060
Community Details
Overview
- Parks, Horse Trails, Biki Subdivision
Recreation
- Horses Allowed in Community
Map
Home Values in the Area
Average Home Value in this Area
Tax History
| Year | Tax Paid | Tax Assessment Tax Assessment Total Assessment is a certain percentage of the fair market value that is determined by local assessors to be the total taxable value of land and additions on the property. | Land | Improvement |
|---|---|---|---|---|
| 2024 | $11,670 | $633,886 | -- | -- |
| 2023 | $9,917 | $525,475 | $244,800 | $280,675 |
| 2022 | $3,322 | $162,958 | $0 | $0 |
| 2021 | $3,246 | $158,212 | $0 | $0 |
| 2020 | $3,180 | $156,028 | $0 | $0 |
| 2019 | $3,124 | $152,520 | $0 | $0 |
| 2018 | $3,058 | $149,676 | $0 | $0 |
| 2017 | $2,854 | $146,597 | $0 | $0 |
| 2016 | $2,843 | $143,582 | $0 | $0 |
| 2015 | $2,873 | $142,584 | $0 | $0 |
| 2014 | $2,874 | $141,452 | $0 | $0 |
Property History
| Date | Event | Price | Change | Sq Ft Price |
|---|---|---|---|---|
| 04/15/2025 04/15/25 | Price Changed | $1,190,000 | -7.8% | $461 / Sq Ft |
| 02/27/2025 02/27/25 | Price Changed | $1,290,000 | -1.5% | $500 / Sq Ft |
| 01/28/2025 01/28/25 | For Sale | $1,310,000 | +44.0% | $508 / Sq Ft |
| 06/21/2023 06/21/23 | Sold | $910,000 | -2.7% | $353 / Sq Ft |
| 06/06/2023 06/06/23 | For Sale | $935,000 | +61.2% | $362 / Sq Ft |
| 05/11/2022 05/11/22 | Sold | $580,000 | -17.0% | $225 / Sq Ft |
| 04/11/2022 04/11/22 | Pending | -- | -- | -- |
| 03/22/2022 03/22/22 | For Sale | $699,000 | -- | $271 / Sq Ft |
Deed History
| Date | Type | Sale Price | Title Company |
|---|---|---|---|
| Warranty Deed | $580,000 | Title Now | |
| Warranty Deed | $105,000 | -- |
Mortgage History
| Date | Status | Loan Amount | Loan Type |
|---|---|---|---|
| Open | $200,000 | New Conventional | |
| Open | $692,500 | Credit Line Revolving | |
| Previous Owner | $370,000 | Unknown | |
| Previous Owner | $247,000 | Stand Alone Second | |
| Previous Owner | $247,000 | Fannie Mae Freddie Mac | |
| Previous Owner | $182,000 | Unknown | |
| Previous Owner | $60,000 | Credit Line Revolving | |
| Previous Owner | $105,650 | FHA |
Similar Homes in the area
Source: BeachesMLS
MLS Number: R11056587
APN: 00-41-40-34-00-000-3060
- 18797 127th Dr N
- 18796 129th Terrace N
- 1488 SE Colony Way
- 12319 Old Indiantown Rd
- 18369 Mellen Ln
- 18484 131st Trail N
- 1216 SE Colony Way
- 18292 126th Terrace N
- 18398 131st Trail N
- 7160 Mellen Ln N
- 18238 128th Trail N
- 12455 182nd Rd N
- 18205 126th Terrace N
- 12405 182nd Rd N
- Xxxxx Indiantown Rd
- 18047 131st Trail N
- 20000 SE MacK Dairy Rd
- 17892 Mellen Ln
- 17653 126th Terrace N
- 17627 123rd Terrace N
