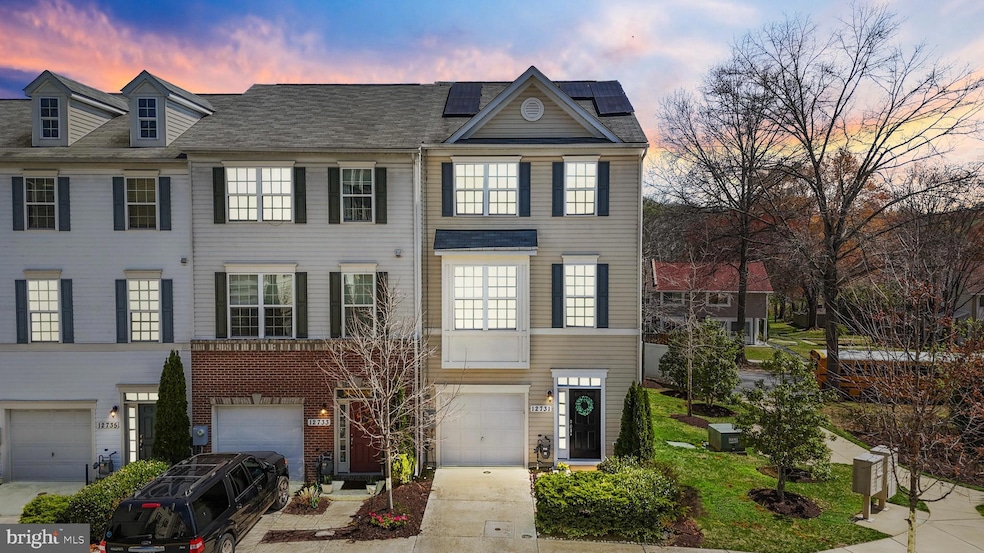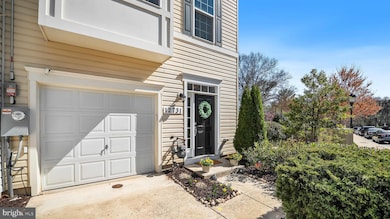
12731 Longford Glen Dr Germantown, MD 20874
Estimated payment $3,724/month
Highlights
- Open Floorplan
- Colonial Architecture
- Engineered Wood Flooring
- Roberto W. Clemente Middle Rated A-
- Deck
- Main Floor Bedroom
About This Home
MOTIVATED SELLER - This is the one you’ve been waiting for. Welcome to the highly desired Seneca Hill community. This beautiful end-unit townhome —only nine years old and lovingly cared for by its original owners—is move-in ready! The main level features an open-concept with new carpet, 9-foot ceilings, an abundance of natural light, and a bump-out window upgrade that enhances the living space. The stylish kitchen includes stainless steel appliances, recessed lighting, ample storage, and counter space, making it perfect for cooking and entertaining. A convenient powder room is located on this level for guests. Upstairs, you’ll find three spacious bedrooms, including a serene primary suite located at the back of the home, a hall bathroom, and an upper-level laundry closet for added convenience. The rare lower-level suite offers new carpet, two walk-in closets, a private full bathroom, and a walkout to the backyard, ideal for guests or multi-generational living. Enjoy outdoor living on the Trex composite deck off the dining room, or relax in the landscaped yard that is maintained by the HOA. Solar panels convey with the sale. Parking is effortless with a front-load garage plus a driveway for a second car. The Seneca Hill community is one mile away from grocery, three miles to Hwy I-270 for the commuter, and one mile to Seneca Creek State Park for adventure. It is also steps to the local elementary school, public transportation, and only minutes to the Kentlands for shopping. Don’t miss this rare opportunity—schedule your private tour before it’s gone! Upper level carpet and stairway carpet will be replaced before settlement.
Townhouse Details
Home Type
- Townhome
Est. Annual Taxes
- $5,458
Year Built
- Built in 2016
Lot Details
- 2,074 Sq Ft Lot
- Vinyl Fence
- Back and Side Yard
HOA Fees
- $115 Monthly HOA Fees
Parking
- 1 Car Direct Access Garage
- 1 Driveway Space
- Front Facing Garage
Home Design
- Colonial Architecture
- Slab Foundation
- Architectural Shingle Roof
- Vinyl Siding
Interior Spaces
- Property has 3 Levels
- Open Floorplan
- Ceiling height of 9 feet or more
- ENERGY STAR Qualified Windows
- Combination Kitchen and Dining Room
- Exterior Cameras
Kitchen
- Gas Oven or Range
- Dishwasher
- Stainless Steel Appliances
- Kitchen Island
- Disposal
Flooring
- Engineered Wood
- Carpet
Bedrooms and Bathrooms
- Main Floor Bedroom
- En-Suite Bathroom
- Walk-In Closet
Laundry
- Laundry on upper level
- Front Loading Dryer
- Front Loading Washer
Outdoor Features
- Deck
Utilities
- Central Air
- Heat Pump System
- Electric Water Heater
Listing and Financial Details
- Tax Lot 32
- Assessor Parcel Number 160903730452
- $495 Front Foot Fee per year
Community Details
Overview
- Association fees include common area maintenance, lawn care rear, lawn care front, lawn care side, lawn maintenance, management, reserve funds, snow removal
- Seneca Hill HOA
- Built by Beazer
- Seneca Hill Subdivision
Amenities
- Common Area
Security
- Carbon Monoxide Detectors
- Fire and Smoke Detector
- Fire Sprinkler System
Map
Home Values in the Area
Average Home Value in this Area
Tax History
| Year | Tax Paid | Tax Assessment Tax Assessment Total Assessment is a certain percentage of the fair market value that is determined by local assessors to be the total taxable value of land and additions on the property. | Land | Improvement |
|---|---|---|---|---|
| 2024 | $5,458 | $441,200 | $0 | $0 |
| 2023 | $4,305 | $402,800 | $150,000 | $252,800 |
| 2022 | $4,101 | $402,800 | $150,000 | $252,800 |
| 2021 | $4,200 | $402,800 | $150,000 | $252,800 |
| 2020 | $4,200 | $418,400 | $150,000 | $268,400 |
| 2019 | $4,187 | $418,400 | $150,000 | $268,400 |
| 2018 | $4,187 | $418,400 | $150,000 | $268,400 |
| 2017 | $4,282 | $423,900 | $0 | $0 |
| 2016 | -- | $140,000 | $0 | $0 |
| 2015 | -- | $130,000 | $0 | $0 |
| 2014 | -- | $0 | $0 | $0 |
Property History
| Date | Event | Price | Change | Sq Ft Price |
|---|---|---|---|---|
| 04/03/2025 04/03/25 | For Sale | $565,000 | -- | $266 / Sq Ft |
Deed History
| Date | Type | Sale Price | Title Company |
|---|---|---|---|
| Deed | $416,232 | Continental Title Group |
Mortgage History
| Date | Status | Loan Amount | Loan Type |
|---|---|---|---|
| Open | $397,000 | New Conventional | |
| Closed | $375,100 | New Conventional | |
| Previous Owner | $408,253 | FHA |
Similar Homes in Germantown, MD
Source: Bright MLS
MLS Number: MDMC2168422
APN: 09-03730452
- 12720 Sesame Seed Ct
- 12727 Sesame Seed Ct
- 18453 Stone Hollow Dr
- 18413 Stone Hollow Dr
- 12830 Sage Terrace
- 18611 Sage Way
- 18421 Allspice Dr
- 18743 Curry Powder Ln
- 18565 Eagles Roost Dr
- 18506 Eagles Roost Dr
- 13315 Rushing Water Way
- 13139 Dairymaid Dr
- 13213 Dairymaid Dr Unit 203
- 13213 Dairymaid Dr Unit 104
- 13135 Dairymaid Dr Unit 131
- 12885 Climbing Ivy Dr
- 13127 Wonderland Way Unit 1
- 13211 Chalet Place Unit 4301
- 18223 Swiss Cir
- 13211 Chalet Place Unit 4204






