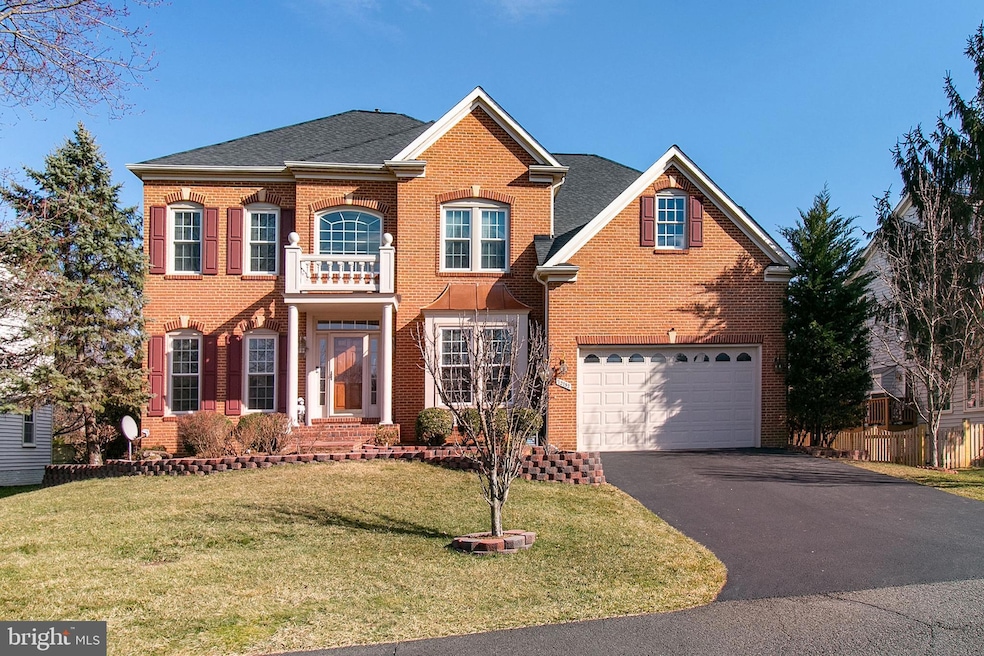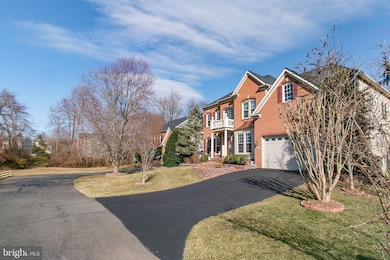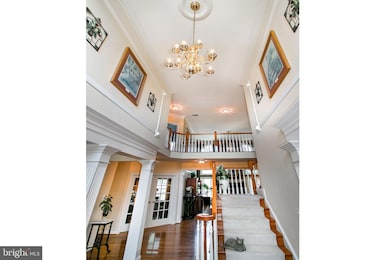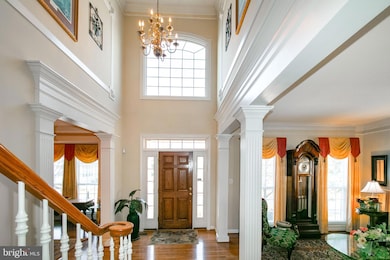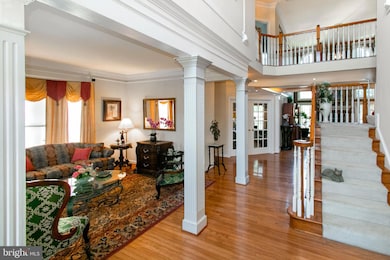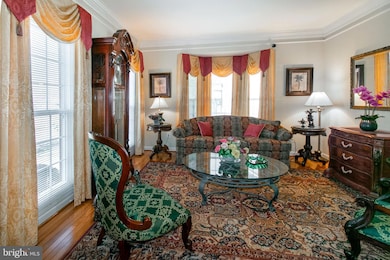
12732 Alder Woods Dr Fairfax, VA 22033
Highlights
- Gourmet Kitchen
- Dual Staircase
- Deck
- Navy Elementary Rated A
- Colonial Architecture
- Recreation Room
About This Home
As of April 2025This beautiful, brick-front Colonial is centrally located, just minutes from major commuter routes, shopping centers, upscale restaurants, and healthcare facilities. A rare and elegant quality home, it features a fully finished lower level and 9-foot ceilings on all three levels. The original owners have meticulously maintained and updated the home over the years, including the most of the Kitchen (March 2023), all new windows (2020-2022), Hot Water heater (2020)HVAC system (Trane, 2017), and Roof (2013). The majority of the main and upper levels have hardwood flooring. As you enter the front door, you’ll be greeted by a grand two-story foyer with a catwalk and gleaming hardwood floors, setting the tone for the tranquil ambiance of the home. This exceptional property boasts four bedrooms, four and a half baths, two staircases to the upper level, and rare, ornate spindles on the main staircase and catwalk. High-end crown molding, custom box moldings, and chair rails enhance the beauty of every room. The cozy and inviting living room features a bay window with custom window treatments, crown moldings, and chair rails. The spacious formal dining room includes a bay window, custom window treatments, crown molding, chair rails, and a butler’s pantry. For private meetings or quiet time, a library with crown moldings and chair rails provides a peaceful retreat. The family room offers soaring 18-foot ceilings, a ceiling fan, Palladian windows, and a floor-to-ceiling stone gas fireplace with a raised hearth and mantel. It also features high-end crown moldings, box moldings, and chair rails. The gourmet kitchen, updated in March 2023, boasts marble style porcelain flooring, recessed lighting, stainless steel appliances, quartz countertops, an island with a breakfast bar, and 42-inch upgraded maple cabinetry. It includes two convection wall ovens, a built-in microwave, a five-burner gas cooktop with an overhead vent, a double sink with a brick backsplash, and built-in trash bins. Additional features include ample storage under the kitchen island, a built-in desk, and a walk-in pantry. The adjacent laundry room is equipped with maple cabinets, a Kenmore front-loading washer and dryer, a utility sink, and marble style porcelain flooring. A 10x10 breakfast nook with a wall of casement and transom windows and window treatments leads to a sunroom with a ceiling fan, more casement and transom windows, and breakfast bars. The sunroom flows out to a large Trex deck (installed in April 2019) with built-in benches, perfect for outdoor enjoyment. The luxury primary suite offers a ceiling fan, a sitting area, crown molding, chair rails, window treatments, and hardwood flooring. The spacious primary bath includes a double vanity, a separate shower, a Jacuzzi soaking tub, and a linen closet /medicine cabinet. The enormous walk-in closet is equipped with built-in shelving and hardwood flooring. The second bedroom has its own private full bath and hardwood flooring. The third and fourth bedrooms, also with hardwood flooring, share a hallway bath The fully finished lower level features crown molding and chair rails, with a wide 9-foot areaway leading up to a walk-up to the rear yard. An enormous recreation room (39x20) offers ample space for family activities, a billiards or ping-pong table and a bump out section (12x8) entertainment area. Additional rooms include a 22x12 den, a 17x11 bonus room with shelving and a closet, a full bath, and a play area. There is also a shop/sanitization room with a sink and built-ins. The professionally landscaped grounds are equipped with an underground lawn sprinkler system. And under ground utility
This beautiful home awaits its new owners.
Please note that all measurements are approximate.
Logo
Home Details
Home Type
- Single Family
Est. Annual Taxes
- $13,584
Year Built
- Built in 1999
Lot Details
- 0.28 Acre Lot
- Wood Fence
- Back Yard Fenced
- No Through Street
- Sprinkler System
- Property is in excellent condition
- Property is zoned 131
HOA Fees
- $90 Monthly HOA Fees
Parking
- 2 Car Attached Garage
- 4 Driveway Spaces
- Front Facing Garage
Home Design
- Colonial Architecture
- Slab Foundation
- Poured Concrete
- Brick Front
- Concrete Perimeter Foundation
Interior Spaces
- Property has 2 Levels
- Dual Staircase
- Chair Railings
- Crown Molding
- Two Story Ceilings
- Ceiling Fan
- Recessed Lighting
- Fireplace With Glass Doors
- Stone Fireplace
- Fireplace Mantel
- Double Pane Windows
- Double Hung Windows
- Palladian Windows
- Bay Window
- Transom Windows
- Atrium Doors
- Insulated Doors
- Six Panel Doors
- Family Room
- Sitting Room
- Living Room
- Dining Room
- Den
- Library
- Recreation Room
- Bonus Room
- Hobby Room
- Solarium
- Storage Room
- Utility Room
- Attic
Kitchen
- Gourmet Kitchen
- Breakfast Room
- Butlers Pantry
- Built-In Self-Cleaning Double Oven
- Electric Oven or Range
- Cooktop
- Built-In Microwave
- Ice Maker
- Dishwasher
- Stainless Steel Appliances
- Kitchen Island
- Upgraded Countertops
- Disposal
Flooring
- Wood
- Carpet
- Marble
- Ceramic Tile
- Vinyl
Bedrooms and Bathrooms
- 4 Bedrooms
- En-Suite Primary Bedroom
- Walk-In Closet
- Soaking Tub
- Bathtub with Shower
- Walk-in Shower
Laundry
- Laundry Room
- Laundry on main level
- Electric Front Loading Dryer
- Front Loading Washer
Finished Basement
- Heated Basement
- Basement Fills Entire Space Under The House
- Walk-Up Access
- Connecting Stairway
- Interior and Side Basement Entry
- Sump Pump
- Natural lighting in basement
Home Security
- Storm Windows
- Storm Doors
- Fire and Smoke Detector
Accessible Home Design
- Doors swing in
- Doors with lever handles
- Level Entry For Accessibility
Outdoor Features
- Deck
- Exterior Lighting
- Shed
Schools
- Navy Elementary School
- Franklin Middle School
- Oakton High School
Utilities
- Forced Air Zoned Heating and Cooling System
- Humidifier
- Vented Exhaust Fan
- 60 Gallon+ Natural Gas Water Heater
Listing and Financial Details
- Tax Lot 42
- Assessor Parcel Number 0452 15 0042
Community Details
Overview
- Association fees include common area maintenance, management, trash
- Fair Oaks Glen HOA
- Fair Oaks Glen Subdivision, Carter's Grove Floorplan
- Property Manager
Additional Features
- Common Area
- Fenced around community
Map
Home Values in the Area
Average Home Value in this Area
Property History
| Date | Event | Price | Change | Sq Ft Price |
|---|---|---|---|---|
| 04/17/2025 04/17/25 | Sold | $1,400,000 | 0.0% | $215 / Sq Ft |
| 03/24/2025 03/24/25 | Pending | -- | -- | -- |
| 03/21/2025 03/21/25 | For Sale | $1,400,000 | 0.0% | $215 / Sq Ft |
| 03/13/2025 03/13/25 | Price Changed | $1,400,000 | -- | $215 / Sq Ft |
Tax History
| Year | Tax Paid | Tax Assessment Tax Assessment Total Assessment is a certain percentage of the fair market value that is determined by local assessors to be the total taxable value of land and additions on the property. | Land | Improvement |
|---|---|---|---|---|
| 2024 | $13,584 | $1,172,560 | $311,000 | $861,560 |
| 2023 | $13,042 | $1,155,670 | $311,000 | $844,670 |
| 2022 | $12,090 | $1,057,250 | $291,000 | $766,250 |
| 2021 | $11,255 | $959,100 | $291,000 | $668,100 |
| 2020 | $10,680 | $902,440 | $276,000 | $626,440 |
| 2019 | $10,562 | $892,440 | $266,000 | $626,440 |
| 2018 | $9,724 | $845,540 | $241,000 | $604,540 |
| 2017 | $9,547 | $822,290 | $241,000 | $581,290 |
| 2016 | $9,526 | $822,290 | $241,000 | $581,290 |
| 2015 | $9,177 | $822,290 | $241,000 | $581,290 |
| 2014 | $8,621 | $774,260 | $231,000 | $543,260 |
Mortgage History
| Date | Status | Loan Amount | Loan Type |
|---|---|---|---|
| Previous Owner | $311,300 | No Value Available |
Deed History
| Date | Type | Sale Price | Title Company |
|---|---|---|---|
| Gift Deed | -- | None Available | |
| Deed | $133,500 | -- | |
| Deed | $471,313 | -- |
Similar Homes in Fairfax, VA
Source: Bright MLS
MLS Number: VAFX2213214
APN: 0452-15-0042
- 3831 Charles Stewart Dr
- 12925 U S 50
- 12496 Alexander Cornell Dr
- 12492 Alexander Cornell Dr
- 3850 Waythorn Place
- 4056 Laar Ct
- 12506 Lieutenant Nichols Rd
- 12924 Ridgemist Ln
- 12419 Alexander Cornell Dr
- 3824 Highland Oaks Dr
- 3828 Highland Oaks Dr
- 12513 Sweet Leaf Terrace
- 3449 Fawn Wood Ln
- 4023 Middle Ridge Dr
- 3944 Collis Oak Ct
- 12945 Grays Pointe Rd Unit 12945C
- 12406 Alexander Cornell Dr
- 4111 Meadow Hill Ln
- 12718 Dogwood Hills Ln
- 4129 Meadow Hill Ln
