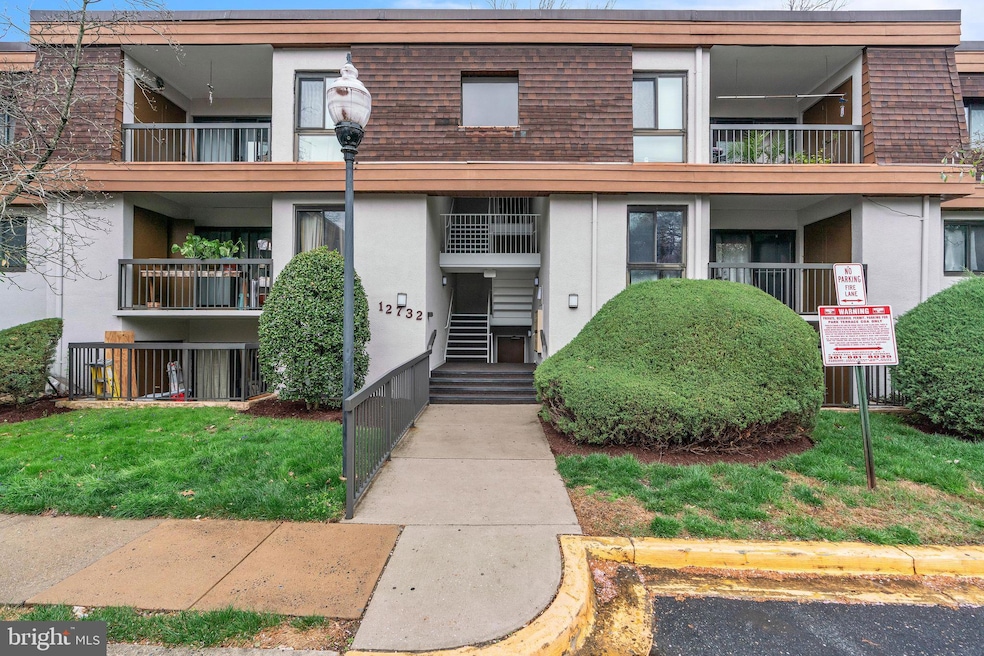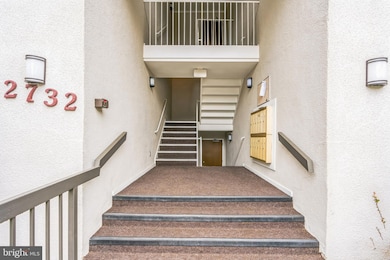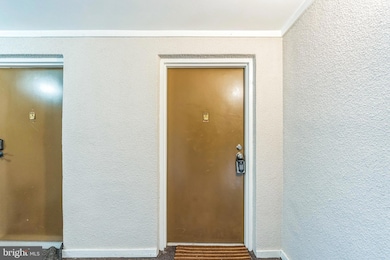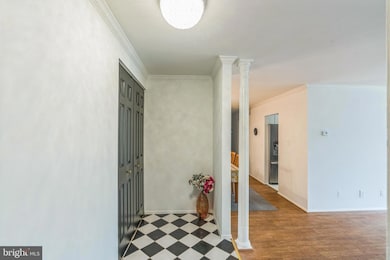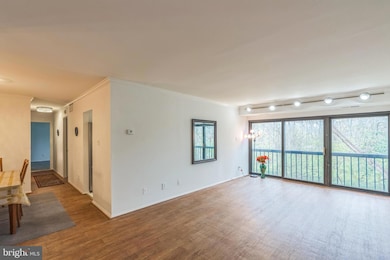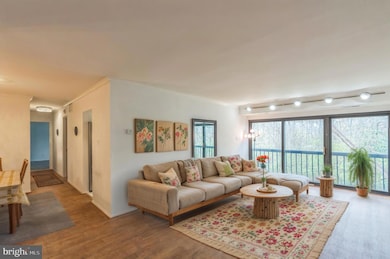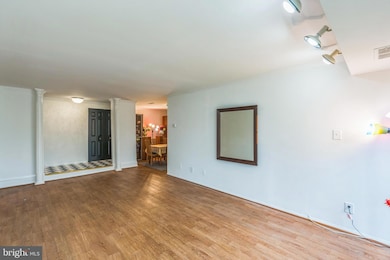
12732 Veirs Mill Rd Unit 6202 Rockville, MD 20853
Estimated payment $2,293/month
Highlights
- Popular Property
- Open Floorplan
- Traditional Architecture
- Wheaton High School Rated A
- Clubhouse
- Community Pool
About This Home
This spacious 2-bedroom, 2-bathroom condo offers a bright and modern living space. Freshly painted with updated light fixtures and beautiful bathroom renovation. Modern flooring throughout. The eat-in kitchen is equipped with newer stainless steel appliances, making cooking and entertaining a breeze. Natural light fills the space, creating a warm and inviting atmosphere. The condo also includes a washer and dryer in-unit for added convenience. You'll have reserved parking and an included storage unit for extra space. Enjoy the amenities including the clubhouse and pool. This home combines comfort, style, and practicality in a fantastic location.Updates include HVAC 2020, Hot water heater 2021, ,carpet 2020, washer and dryer 2023, and all kitchen appliances 2023.
Property Details
Home Type
- Condominium
Est. Annual Taxes
- $2,542
Year Built
- Built in 1973
Lot Details
- Property is in very good condition
HOA Fees
- $407 Monthly HOA Fees
Home Design
- Traditional Architecture
- Brick Exterior Construction
Interior Spaces
- 1,157 Sq Ft Home
- Property has 1 Level
- Open Floorplan
- Ceiling Fan
- Living Room
- Dining Room
- Carpet
Kitchen
- Breakfast Area or Nook
- Eat-In Kitchen
- Stove
- Microwave
- Dishwasher
Bedrooms and Bathrooms
- 2 Main Level Bedrooms
- En-Suite Bathroom
- 2 Full Bathrooms
- Bathtub with Shower
Laundry
- Laundry on main level
- Dryer
- Washer
Parking
- 2 Open Parking Spaces
- 2 Parking Spaces
- Parking Lot
- Parking Permit Included
- Unassigned Parking
Schools
- Wheaton Woods Elementary School
- Wheaton High School
Utilities
- Central Air
- Heat Pump System
- Electric Water Heater
Listing and Financial Details
- Assessor Parcel Number 161301618850
Community Details
Overview
- Association fees include snow removal, trash, pool(s), insurance, lawn maintenance, management, parking fee, reserve funds, water, common area maintenance
- Low-Rise Condominium
- Park Terrace Cond Subdivision
Amenities
- Common Area
- Clubhouse
- Community Storage Space
Recreation
- Community Pool
Pet Policy
- Dogs and Cats Allowed
Map
Home Values in the Area
Average Home Value in this Area
Tax History
| Year | Tax Paid | Tax Assessment Tax Assessment Total Assessment is a certain percentage of the fair market value that is determined by local assessors to be the total taxable value of land and additions on the property. | Land | Improvement |
|---|---|---|---|---|
| 2024 | $2,542 | $215,000 | $64,500 | $150,500 |
| 2023 | $3,174 | $210,000 | $0 | $0 |
| 2022 | $1,652 | $205,000 | $0 | $0 |
| 2021 | $1,570 | $200,000 | $60,000 | $140,000 |
| 2020 | $2,842 | $186,667 | $0 | $0 |
| 2019 | $1,272 | $173,333 | $0 | $0 |
| 2018 | $1,128 | $160,000 | $48,000 | $112,000 |
| 2017 | $1,121 | $156,667 | $0 | $0 |
| 2016 | $1,139 | $153,333 | $0 | $0 |
| 2015 | $1,139 | $150,000 | $0 | $0 |
| 2014 | $1,139 | $150,000 | $0 | $0 |
Property History
| Date | Event | Price | Change | Sq Ft Price |
|---|---|---|---|---|
| 04/12/2025 04/12/25 | Price Changed | $2,000 | 0.0% | $2 / Sq Ft |
| 04/12/2025 04/12/25 | Price Changed | $299,999 | 0.0% | $259 / Sq Ft |
| 04/10/2025 04/10/25 | For Rent | $2,100 | 0.0% | -- |
| 04/04/2025 04/04/25 | For Sale | $320,000 | 0.0% | $277 / Sq Ft |
| 06/26/2016 06/26/16 | Rented | $1,450 | 0.0% | -- |
| 06/22/2016 06/22/16 | Under Contract | -- | -- | -- |
| 06/01/2016 06/01/16 | For Rent | $1,450 | 0.0% | -- |
| 09/29/2014 09/29/14 | Sold | $178,000 | +1.7% | $154 / Sq Ft |
| 07/28/2014 07/28/14 | Pending | -- | -- | -- |
| 07/10/2014 07/10/14 | For Sale | $175,000 | -- | $151 / Sq Ft |
Deed History
| Date | Type | Sale Price | Title Company |
|---|---|---|---|
| Deed | $178,000 | First American Title Ins Co | |
| Deed | -- | -- |
Mortgage History
| Date | Status | Loan Amount | Loan Type |
|---|---|---|---|
| Open | $172,940 | FHA | |
| Closed | $174,775 | FHA | |
| Previous Owner | $135,000 | Stand Alone Second |
Similar Homes in Rockville, MD
Source: Bright MLS
MLS Number: MDMC2173468
APN: 13-01618850
- 12710 Veirs Mill Rd Unit 104-202
- 12732 Veirs Mill Rd Unit 6202
- 12730 Veirs Mill Rd Unit 18104
- 4707 Adrian St
- 12130Est Veirs Mill Rd
- 4606 Mercury Dr
- 12904 Eloise Ave
- 13005 Pacific Ave
- 13011 Margot Dr
- 12813 Evanston St
- 12407 Braxfield Ct Unit 14
- 12401 Braxfield Ct Unit 480 (12)
- 12311 Braxfield Ct Unit 10
- 12305 Braxfield Ct
- 5109 Crossfield Ct Unit 4
- 5107 Crossfield Ct Unit 12
- 12200 Braxfield Ct
- 12201 Academy Way Unit 172/16
- 5113 Crossfield Ct Unit 262
- 5105 Crossfield Ct Unit 328
