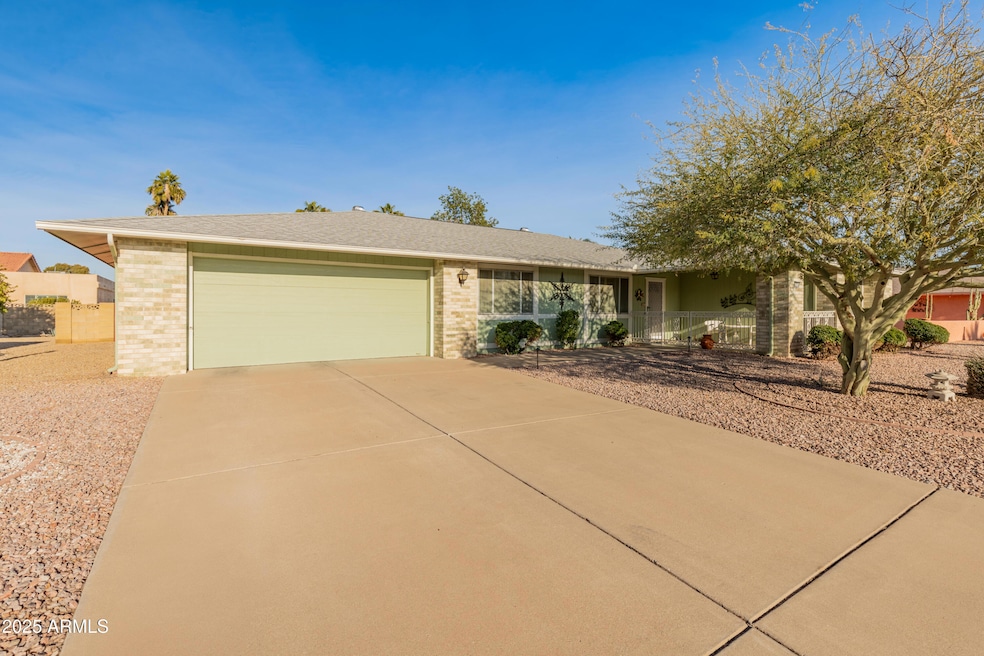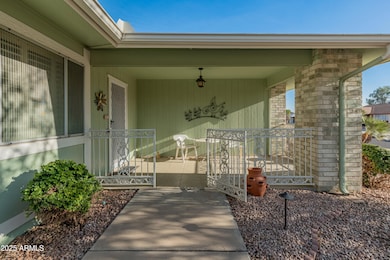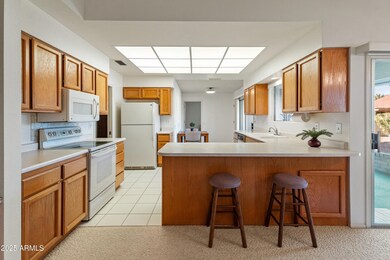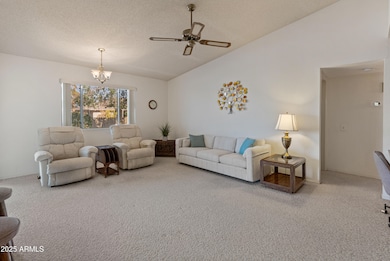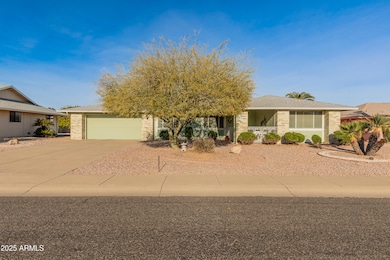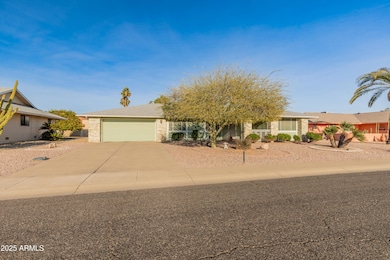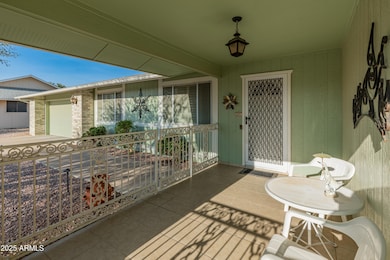
12734 W Crystal Lake Dr Sun City West, AZ 85375
Highlights
- Golf Course Community
- Clubhouse
- No HOA
- Fitness Center
- Vaulted Ceiling
- Heated Community Pool
About This Home
As of April 2025Discover this spacious, well-maintained one owner home in the sought-after 55+ community of Sun City West! Nestled on a large lot, this immaculate property offers 2,000+ sq. ft. of living space with vaulted ceilings and an open floor plan. Highlights include a generous living and formal dining area, bright eat-in kitchen with breakfast bar, and cozy family room with built-ins. The primary suite features dual sinks, private bath and walk-in closet, while the guest bedroom also offers a walk-in closet. Enjoy an oversized laundry room, ceiling fans throughout, covered screened patio, North/South exposure, and a 2-car garage with built-ins. No HOA and low taxes! Resort-style amenities include 7 golf courses, 5 pools, spas, pickleball, tennis, bowling, crafts, a clubhouse, and more.
Home Details
Home Type
- Single Family
Est. Annual Taxes
- $1,166
Year Built
- Built in 1983
Lot Details
- 9,918 Sq Ft Lot
- Block Wall Fence
- Front and Back Yard Sprinklers
- Sprinklers on Timer
Parking
- 2 Car Garage
Home Design
- Brick Exterior Construction
- Wood Frame Construction
- Composition Roof
Interior Spaces
- 2,020 Sq Ft Home
- 1-Story Property
- Vaulted Ceiling
- Ceiling Fan
Kitchen
- Breakfast Bar
- Built-In Microwave
- Laminate Countertops
Flooring
- Carpet
- Tile
Bedrooms and Bathrooms
- 2 Bedrooms
- 2 Bathrooms
- Dual Vanity Sinks in Primary Bathroom
Accessible Home Design
- Grab Bar In Bathroom
- No Interior Steps
Outdoor Features
- Screened Patio
Schools
- Adult Elementary And Middle School
- Adult High School
Utilities
- Cooling Available
- Heating Available
- High Speed Internet
- Cable TV Available
Listing and Financial Details
- Tax Lot 530
- Assessor Parcel Number 232-10-763
Community Details
Overview
- No Home Owners Association
- Association fees include no fees
- Built by Del E Webb
- Sun City West Unit 17 Subdivision
Amenities
- Clubhouse
- Theater or Screening Room
- Recreation Room
Recreation
- Golf Course Community
- Tennis Courts
- Fitness Center
- Heated Community Pool
- Community Spa
- Bike Trail
Map
Home Values in the Area
Average Home Value in this Area
Property History
| Date | Event | Price | Change | Sq Ft Price |
|---|---|---|---|---|
| 04/08/2025 04/08/25 | Sold | $335,000 | -5.6% | $166 / Sq Ft |
| 03/06/2025 03/06/25 | Pending | -- | -- | -- |
| 02/05/2025 02/05/25 | For Sale | $355,000 | -- | $176 / Sq Ft |
Tax History
| Year | Tax Paid | Tax Assessment Tax Assessment Total Assessment is a certain percentage of the fair market value that is determined by local assessors to be the total taxable value of land and additions on the property. | Land | Improvement |
|---|---|---|---|---|
| 2025 | $1,166 | $17,160 | -- | -- |
| 2024 | $1,507 | $19,645 | -- | -- |
| 2023 | $1,507 | $27,850 | $5,570 | $22,280 |
| 2022 | $1,419 | $22,470 | $4,490 | $17,980 |
| 2021 | $1,462 | $20,460 | $4,090 | $16,370 |
| 2020 | $1,428 | $19,120 | $3,820 | $15,300 |
| 2019 | $1,399 | $16,770 | $3,350 | $13,420 |
| 2018 | $1,351 | $15,700 | $3,140 | $12,560 |
| 2017 | $1,302 | $14,960 | $2,990 | $11,970 |
| 2016 | $1,118 | $10,550 | $2,110 | $8,440 |
| 2015 | $894 | $10,550 | $2,110 | $8,440 |
Deed History
| Date | Type | Sale Price | Title Company |
|---|---|---|---|
| Warranty Deed | $335,000 | Fidelity National Title Agency | |
| Interfamily Deed Transfer | -- | None Available |
Similar Homes in Sun City West, AZ
Source: Arizona Regional Multiple Listing Service (ARMLS)
MLS Number: 6814944
APN: 232-10-763
- 12822 W Paintbrush Dr
- 12706 W Paintbrush Dr
- 12822 W Ballad Dr
- 12630 W Crystal Lake Dr
- 21009 N Bola Ct
- 12626 W Blue Bonnet Dr
- 12911 W Blue Bonnet Dr
- 21222 N Aurora Dr
- 12903 W Blue Sky Dr
- 13002 W Castlebar Dr
- 12607 W Crystal Lake Dr Unit 17
- 12606 W Crystal Lake Dr
- 12441 W Spring Ridge Dr
- 12938 W Seville Dr Unit 18
- 21019 N Totem Dr
- 12539 W Paintbrush Dr
- 13114 W Castlebar Dr
- 12450 W Fieldstone Dr
- 12432 W Spring Ridge Dr
- 21019 N Sunglow Dr
