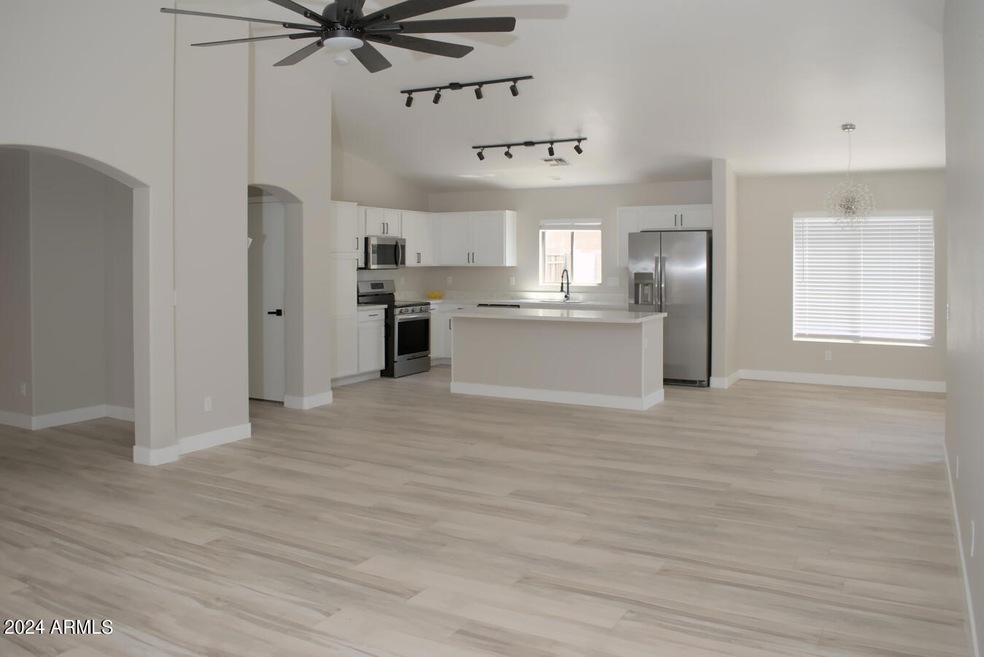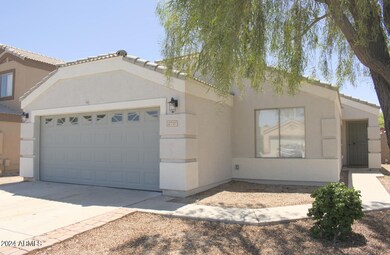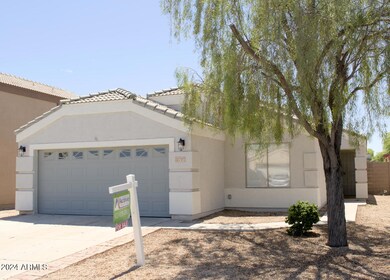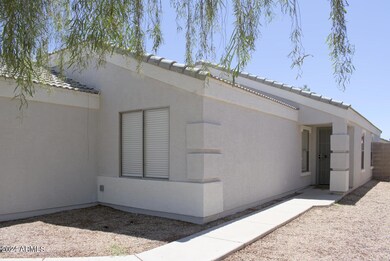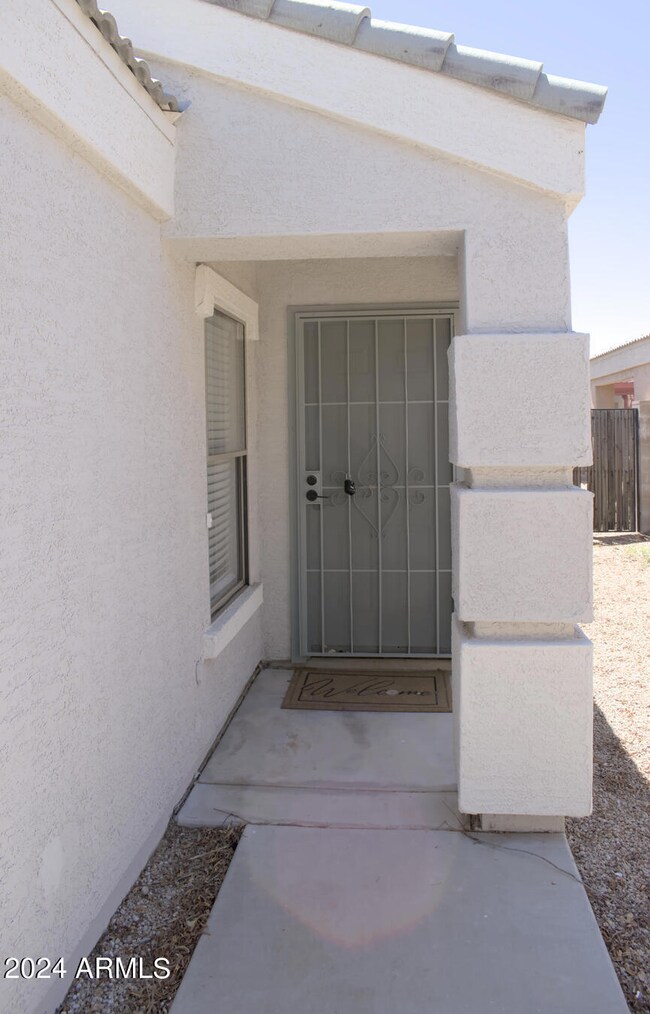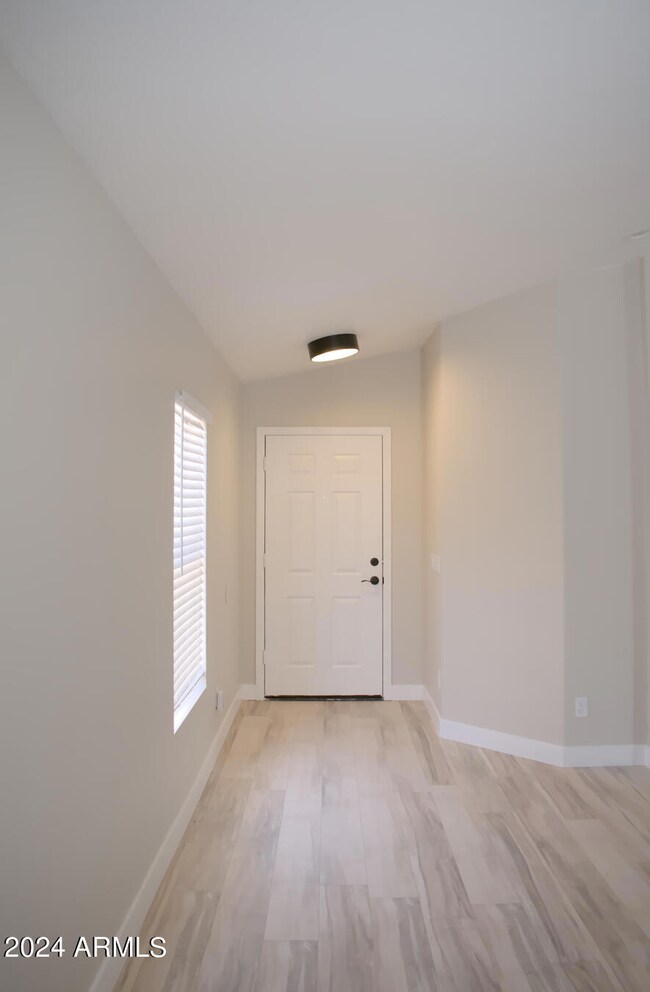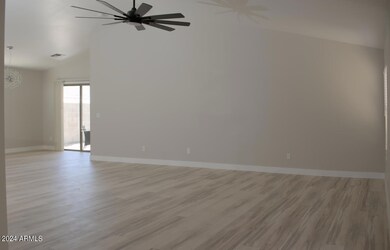
12737 W Pershing St El Mirage, AZ 85335
Highlights
- Solar Power System
- Wood Flooring
- No HOA
- Vaulted Ceiling
- Granite Countertops
- Covered patio or porch
About This Home
As of October 2024Fully remodeled, elegant & exquisite 3-bed, 2-bath home nestled in a peaceful neighborhood. The heart of this home is the modern open-concept living area, bathed in natural light, vaulted ceilings, featuring a welcoming atmosphere for family and friends. Culinary enthusiasts will adore the gourmet kitchen equipped with NEW stainless steel appliances, quartz countertops, luxury vinyl plank flooring and a spacious island that doubles as a breakfast bar. Retreat to the luxurious master suite, boasting a large walk-in closet and designed for relaxation. Outside, the beautifully landscaped backyard offers a private oasis with a flagstone deck and mature trees, ideal for outdoor entertaining. Additional highlights include an attached two-car, epoxied garage and ample storage.
Home Details
Home Type
- Single Family
Est. Annual Taxes
- $982
Year Built
- Built in 2002
Lot Details
- 5,500 Sq Ft Lot
- Desert faces the front and back of the property
- Block Wall Fence
Parking
- 2 Car Garage
- 3 Open Parking Spaces
- Garage Door Opener
Home Design
- Wood Frame Construction
- Tile Roof
- Stucco
Interior Spaces
- 1,615 Sq Ft Home
- 1-Story Property
- Vaulted Ceiling
- Ceiling Fan
- Double Pane Windows
- Low Emissivity Windows
- Solar Screens
- Security System Owned
Kitchen
- Kitchen Updated in 2024
- Eat-In Kitchen
- Breakfast Bar
- Kitchen Island
- Granite Countertops
Flooring
- Floors Updated in 2024
- Wood Flooring
Bedrooms and Bathrooms
- 3 Bedrooms
- Bathroom Updated in 2024
- 2 Bathrooms
- Dual Vanity Sinks in Primary Bathroom
Accessible Home Design
- Accessible Hallway
- No Interior Steps
Eco-Friendly Details
- ENERGY STAR Qualified Equipment for Heating
- Solar Power System
Outdoor Features
- Covered patio or porch
- Outdoor Storage
Schools
- El Mirage Elementary School
- Maricopa Wells Middle School
- Dysart Elementary High School
Utilities
- Refrigerated Cooling System
- Heating Available
- High Speed Internet
- Cable TV Available
Community Details
- No Home Owners Association
- Association fees include no fees
- Dysart & Cactus Parcel 6 Subdivision
Listing and Financial Details
- Tax Lot 833
- Assessor Parcel Number 509-09-861
Map
Home Values in the Area
Average Home Value in this Area
Property History
| Date | Event | Price | Change | Sq Ft Price |
|---|---|---|---|---|
| 10/08/2024 10/08/24 | Sold | $389,950 | 0.0% | $241 / Sq Ft |
| 08/27/2024 08/27/24 | For Sale | $389,950 | 0.0% | $241 / Sq Ft |
| 08/01/2024 08/01/24 | Off Market | $389,950 | -- | -- |
| 07/19/2024 07/19/24 | Price Changed | $389,950 | -2.5% | $241 / Sq Ft |
| 05/08/2024 05/08/24 | Price Changed | $399,750 | -0.1% | $248 / Sq Ft |
| 04/30/2024 04/30/24 | Price Changed | $399,950 | -2.4% | $248 / Sq Ft |
| 03/26/2024 03/26/24 | Price Changed | $409,950 | -2.4% | $254 / Sq Ft |
| 03/13/2024 03/13/24 | For Sale | $419,950 | -- | $260 / Sq Ft |
Tax History
| Year | Tax Paid | Tax Assessment Tax Assessment Total Assessment is a certain percentage of the fair market value that is determined by local assessors to be the total taxable value of land and additions on the property. | Land | Improvement |
|---|---|---|---|---|
| 2025 | $1,003 | $10,780 | -- | -- |
| 2024 | $982 | $10,267 | -- | -- |
| 2023 | $982 | $26,700 | $5,340 | $21,360 |
| 2022 | $986 | $19,950 | $3,990 | $15,960 |
| 2021 | $1,042 | $18,310 | $3,660 | $14,650 |
| 2020 | $1,046 | $16,510 | $3,300 | $13,210 |
| 2019 | $1,015 | $14,720 | $2,940 | $11,780 |
| 2018 | $1,003 | $13,460 | $2,690 | $10,770 |
| 2017 | $937 | $11,750 | $2,350 | $9,400 |
| 2016 | $911 | $10,970 | $2,190 | $8,780 |
| 2015 | $843 | $10,860 | $2,170 | $8,690 |
Mortgage History
| Date | Status | Loan Amount | Loan Type |
|---|---|---|---|
| Open | $402,818 | VA | |
| Previous Owner | $10,926 | FHA | |
| Previous Owner | $4,018 | FHA | |
| Previous Owner | $122,812 | FHA | |
| Previous Owner | $115,432 | FHA | |
| Previous Owner | $124,852 | FHA | |
| Previous Owner | $72,500 | Unknown | |
| Previous Owner | $183,750 | Unknown | |
| Previous Owner | $103,700 | Unknown | |
| Previous Owner | $25,950 | Stand Alone Second | |
| Previous Owner | $25,950 | Stand Alone Second |
Deed History
| Date | Type | Sale Price | Title Company |
|---|---|---|---|
| Warranty Deed | $389,950 | Great American Title Agency | |
| Contract Of Sale | -- | None Listed On Document | |
| Warranty Deed | $126,500 | Old Republic Title Agency | |
| Trustee Deed | $84,800 | None Available | |
| Warranty Deed | -- | First American Title Ins Co |
Similar Homes in El Mirage, AZ
Source: Arizona Regional Multiple Listing Service (ARMLS)
MLS Number: 6676212
APN: 509-09-861
- 12818 W Pershing St
- 12742 W Ash St
- 12630 W Aster Dr
- 12926 W Pershing St
- 12605 W Dreyfus Dr
- 12621 W Aster Dr
- 12506 W Dreyfus Dr
- 12907 W Sharon Dr
- 13014 W Dreyfus Dr
- 13014 W Soledad St
- 13013 W Sweetwater Ave
- 12733 W Boca Raton Rd
- 12814 W Windrose Dr
- 13001 W Aster Dr
- 13022 W Surrey Ave
- 12426 W Surrey Ave Unit 4
- 12506 W Corrine Dr
- 12425 W Willow Ave
- 12517 W Rosewood Dr Unit 2
- 13321 N 124th Ave
