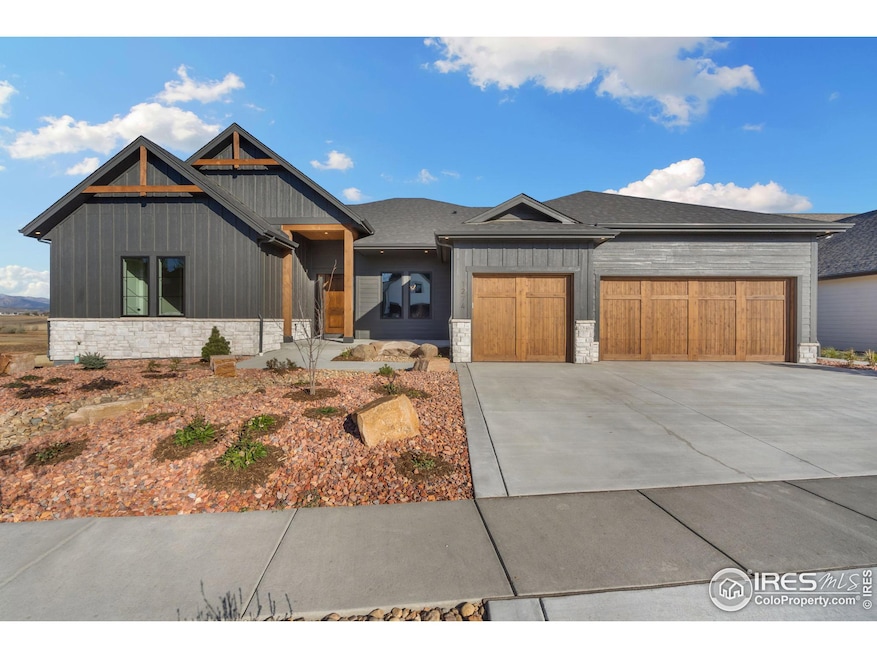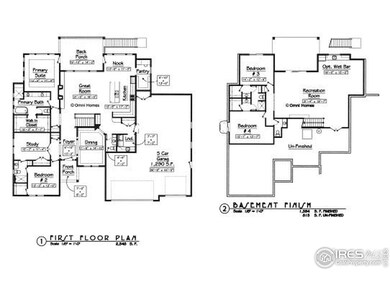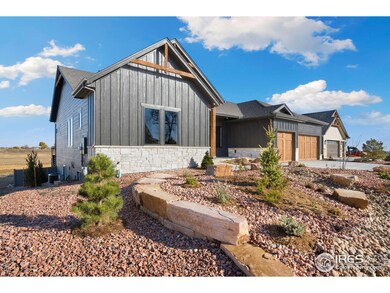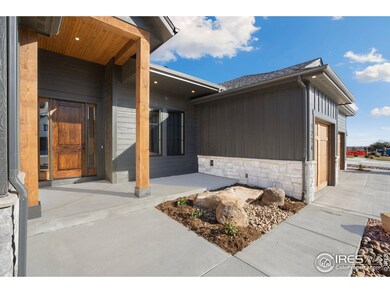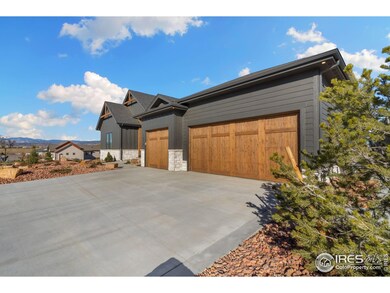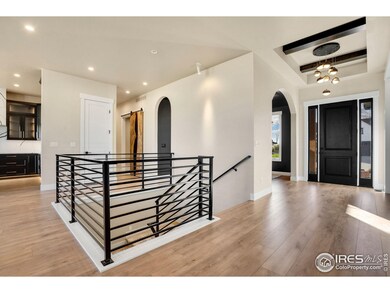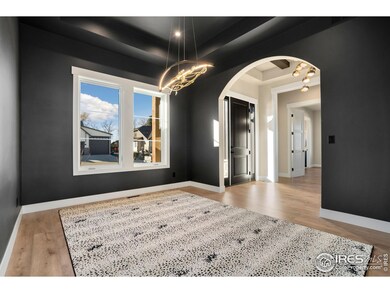
1274 Art Dr Berthoud, CO 80513
Highlights
- New Construction
- Deck
- Cathedral Ceiling
- Open Floorplan
- Contemporary Architecture
- Wood Flooring
About This Home
As of December 2024Home is not yet built - come pick all your finishes and design a home of your dreams. Omni Homes presents the amazing Black Timber floorplan. Featuring an open floorplan with room for everyone! This home has it all, dedicated office perfect for your work at home needs, separate dining room, a huge five car garage ready for your vehicles, toys, workshop or storage needs., a show stopping fireplace feature in the great room, and a large primary suite with luxury shower. The open kitchen showcases a expansive island, stainless KitchenAid appliances, a huge walk-in pantry and eat in kitchen. The fully finished walkout basement has large rec room complete with two additional bedrooms and two bathrooms. Enjoy the views of the front range from the covered rear deck and outdoor living spaces.
Last Buyer's Agent
Non-IRES Agent
Non-IRES
Home Details
Home Type
- Single Family
Est. Annual Taxes
- $2,078
Year Built
- Built in 2024 | New Construction
Lot Details
- 0.25 Acre Lot
- South Facing Home
- Southern Exposure
- Sloped Lot
- Sprinkler System
HOA Fees
- $83 Monthly HOA Fees
Parking
- 5 Car Attached Garage
- Garage Door Opener
Home Design
- Contemporary Architecture
- Wood Frame Construction
- Composition Roof
- Concrete Siding
- Composition Shingle
- Rough-in for Radon
- Stone
Interior Spaces
- 4,119 Sq Ft Home
- 1-Story Property
- Open Floorplan
- Cathedral Ceiling
- Gas Log Fireplace
- Double Pane Windows
- Great Room with Fireplace
- Family Room
- Dining Room
- Home Office
Kitchen
- Eat-In Kitchen
- Double Oven
- Gas Oven or Range
- Microwave
- Dishwasher
- Kitchen Island
- Disposal
Flooring
- Wood
- Painted or Stained Flooring
- Carpet
Bedrooms and Bathrooms
- 4 Bedrooms
- Walk-In Closet
- Primary Bathroom is a Full Bathroom
- Jack-and-Jill Bathroom
- Primary bathroom on main floor
- Bathtub and Shower Combination in Primary Bathroom
Laundry
- Laundry on main level
- Sink Near Laundry
- Washer and Dryer Hookup
Basement
- Walk-Out Basement
- Basement Fills Entire Space Under The House
Eco-Friendly Details
- Energy-Efficient HVAC
- Energy-Efficient Thermostat
Outdoor Features
- Deck
- Patio
- Exterior Lighting
Location
- Mineral Rights Excluded
Schools
- Ivy Stockwell Elementary School
- Turner Middle School
- Berthoud High School
Utilities
- Humidity Control
- Forced Air Zoned Heating and Cooling System
- Water Rights Not Included
- High Speed Internet
- Cable TV Available
Listing and Financial Details
- Assessor Parcel Number R1673539
Community Details
Overview
- Association fees include common amenities, management
- Built by Omni Homes
- Harvest Ridge Subdivision
Recreation
- Community Playground
Map
Home Values in the Area
Average Home Value in this Area
Property History
| Date | Event | Price | Change | Sq Ft Price |
|---|---|---|---|---|
| 12/20/2024 12/20/24 | Price Changed | $1,295,000 | 0.0% | $314 / Sq Ft |
| 12/20/2024 12/20/24 | For Sale | $1,295,000 | -18.6% | $314 / Sq Ft |
| 12/12/2024 12/12/24 | Sold | $1,591,852 | +22.9% | $386 / Sq Ft |
| 03/22/2023 03/22/23 | For Sale | $1,295,000 | -- | $314 / Sq Ft |
Tax History
| Year | Tax Paid | Tax Assessment Tax Assessment Total Assessment is a certain percentage of the fair market value that is determined by local assessors to be the total taxable value of land and additions on the property. | Land | Improvement |
|---|---|---|---|---|
| 2025 | $1,534 | $16,545 | $16,545 | -- |
| 2024 | $1,534 | $16,545 | $16,545 | -- |
| 2022 | $2,078 | $21,663 | $21,663 | $0 |
| 2021 | $175 | $1,821 | $1,821 | $0 |
| 2020 | $6 | $10 | $10 | $0 |
Mortgage History
| Date | Status | Loan Amount | Loan Type |
|---|---|---|---|
| Previous Owner | $1,324,500 | Construction | |
| Previous Owner | $350,000 | No Value Available |
Deed History
| Date | Type | Sale Price | Title Company |
|---|---|---|---|
| Quit Claim Deed | -- | Land Title | |
| Special Warranty Deed | $1,295,000 | Land Title Guarantee | |
| Special Warranty Deed | $1,295,000 | Land Title Guarantee | |
| Corporate Deed | $1,745,200 | -- | |
| Special Warranty Deed | $175,000 | First American |
Similar Homes in Berthoud, CO
Source: IRES MLS
MLS Number: 983954
APN: 94271-06-003
- 1304 Art Dr
- 1361 Art Dr
- 1385 Art Dr
- 1288 Eliza Ave
- 1222 Eliza Ave
- 1233 Eliza Ave
- 1366 Eliza Ave
- 711 William Way
- 1315 Burt Ave
- 1347 Burt Ave
- 1402 Burt Ave
- 1369 Burt Ave
- 1291 Swan Peter Dr
- 1425 Burt Ave
- 869 William Way
- 1426 Swan Peter Dr
- 901 William Way
- 1405 Swan Peter Dr
- 953 William Way
- 975 William Way
