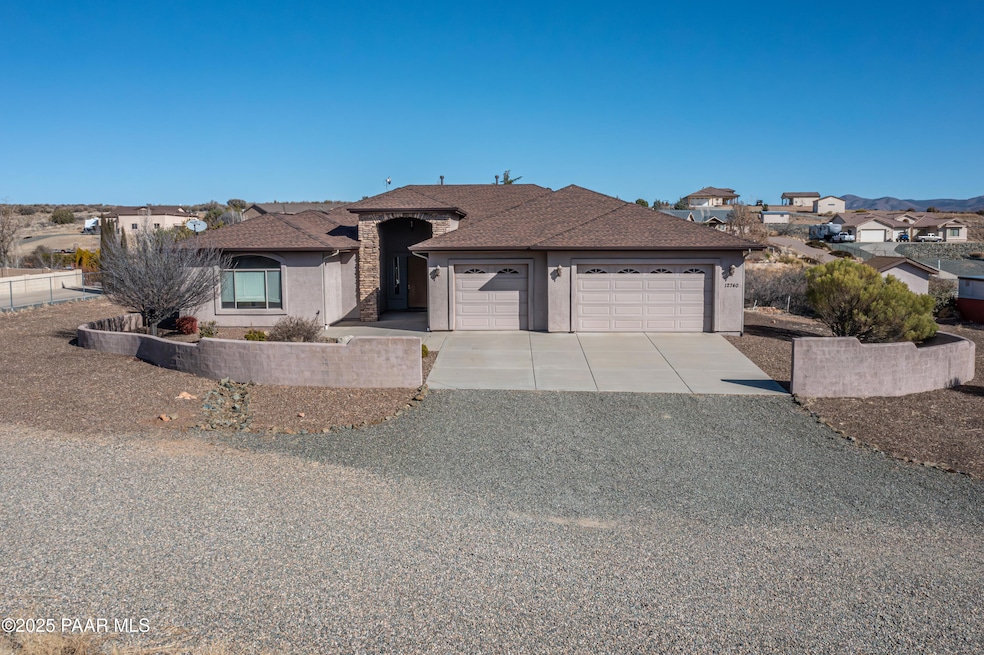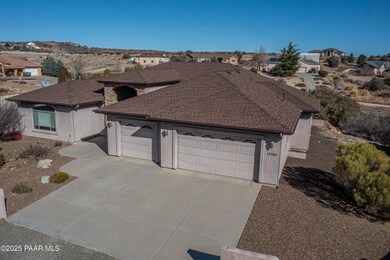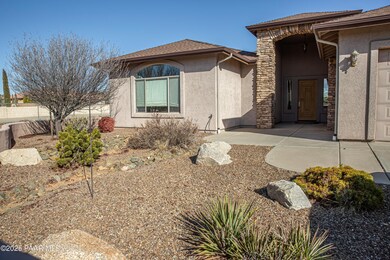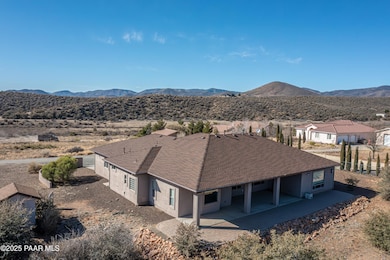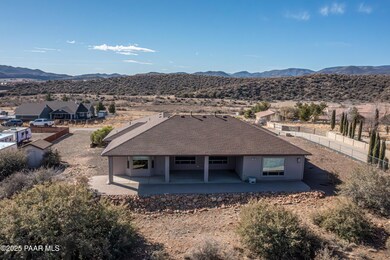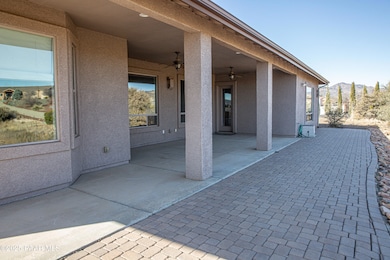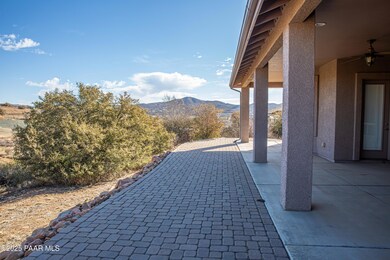
Highlights
- Mountain View
- Contemporary Architecture
- No HOA
- Hilltop Location
- Solid Surface Countertops
- Covered patio or porch
About This Home
As of March 2025Just a stunning hilltop estate in Dewey. This is a remarkable custom built home with 4 bedroom and 3.5 baths. Two of the bedrooms have their own baths and the largest bedroom has a spa tub and separate shower with multiple shower heads. Two spacious living areas both with their own gas log fireplace. The kitchen boasts a massive granite island complete with sink and wine refrigerator. For the chef there is a Jenn-Air gas cooktop, double oven with warming tray, microwave hood and bamboo floors. 8' doors throughout with a custom wooden front door inside the covered porch. Enjoy the views from the oversized covered rear patio and hook up your grill to the gas stub out. This is a wonderful single level home on just over an acre at the end of the street less than 1/2 a mile from the pavement
Last Buyer's Agent
NON MEMBER
NON-MEMBER
Home Details
Home Type
- Single Family
Est. Annual Taxes
- $2,512
Year Built
- Built in 2005
Lot Details
- 1.04 Acre Lot
- Property fronts a county road
- Level Lot
- Hilltop Location
- Property is zoned R1L=25
Parking
- 3 Car Garage
Property Views
- Mountain
- Bradshaw Mountain
- Mingus Mountain
Home Design
- Contemporary Architecture
- Slab Foundation
- Wood Frame Construction
- Composition Roof
- Stucco Exterior
Interior Spaces
- 3,171 Sq Ft Home
- 1-Story Property
- Plumbed for Central Vacuum
- Ceiling height of 9 feet or more
- Ceiling Fan
- Gas Fireplace
- Double Pane Windows
- Vertical Blinds
- Window Screens
- Formal Dining Room
- Dryer
Kitchen
- Eat-In Kitchen
- Oven
- Gas Range
- Microwave
- Dishwasher
- Kitchen Island
- Solid Surface Countertops
- Trash Compactor
Flooring
- Carpet
- Tile
Bedrooms and Bathrooms
- 4 Bedrooms
- Split Bedroom Floorplan
- Walk-In Closet
- Granite Bathroom Countertops
Home Security
- Home Security System
- Fire and Smoke Detector
Accessible Home Design
- Level Entry For Accessibility
Outdoor Features
- Covered patio or porch
- Well House
- Rain Gutters
Utilities
- Forced Air Heating and Cooling System
- Heating System Uses Propane
- Electricity To Lot Line
- Shared Well
- Propane Water Heater
- Septic System
Community Details
- No Home Owners Association
- Prescott Dells Subdivision
Listing and Financial Details
- Assessor Parcel Number 444
Map
Home Values in the Area
Average Home Value in this Area
Property History
| Date | Event | Price | Change | Sq Ft Price |
|---|---|---|---|---|
| 03/26/2025 03/26/25 | Sold | $680,000 | -4.9% | $214 / Sq Ft |
| 03/06/2025 03/06/25 | Pending | -- | -- | -- |
| 02/20/2025 02/20/25 | For Sale | $714,900 | -- | $225 / Sq Ft |
Tax History
| Year | Tax Paid | Tax Assessment Tax Assessment Total Assessment is a certain percentage of the fair market value that is determined by local assessors to be the total taxable value of land and additions on the property. | Land | Improvement |
|---|---|---|---|---|
| 2024 | $2,302 | $62,244 | -- | -- |
| 2023 | $2,302 | $51,680 | $2,219 | $49,461 |
| 2022 | $2,265 | $40,361 | $1,572 | $38,789 |
| 2021 | $2,366 | $38,188 | $1,244 | $36,944 |
| 2020 | $2,274 | $0 | $0 | $0 |
| 2019 | $2,246 | $0 | $0 | $0 |
| 2018 | $2,135 | $0 | $0 | $0 |
| 2017 | $2,094 | $0 | $0 | $0 |
| 2016 | $2,023 | $0 | $0 | $0 |
| 2015 | -- | $0 | $0 | $0 |
| 2014 | -- | $0 | $0 | $0 |
Mortgage History
| Date | Status | Loan Amount | Loan Type |
|---|---|---|---|
| Previous Owner | $690,000 | Reverse Mortgage Home Equity Conversion Mortgage | |
| Previous Owner | $395,000 | Purchase Money Mortgage | |
| Previous Owner | $375,000 | Negative Amortization | |
| Previous Owner | $300,950 | Fannie Mae Freddie Mac |
Deed History
| Date | Type | Sale Price | Title Company |
|---|---|---|---|
| Warranty Deed | $680,000 | Pioneer Title | |
| Warranty Deed | -- | None Listed On Document | |
| Warranty Deed | -- | None Listed On Document | |
| Special Warranty Deed | -- | Stewart Title Agency Inc | |
| Quit Claim Deed | -- | Chicago Title Insurance Co | |
| Quit Claim Deed | -- | Chicago Title Insurance Co |
Similar Homes in Dewey, AZ
Source: Prescott Area Association of REALTORS®
MLS Number: 1070998
APN: 402-02-444
- 12880 E Brody Trail
- 1 E 34 Lots Off Orange Rock Rd
- 0 E Orange Rock Rd Unit PAR1065585
- 0 Arizona 69
- 2182 S Liberty Pass
- 2235 S Aubrey Ave
- 0000 Xxxxx
- 2480 Arizona 69
- 2585 S Parker St
- 2465 S Hecla St
- 2570 S Colina Ln
- 2561 S Plankton Place
- 0 L E Prescott Dells Rd
- 0 H E Prescott Dells Rd
- 0 Lh E Prescott Dells Rd
- 11197 E Prescott Dells Rd
- 11197 E Prescott Dells Rd Unit 13-2
- 15146 E Lazy River Dr
- 815 S Dunivin Ln
- 11755 E Prescott Dells Rd
