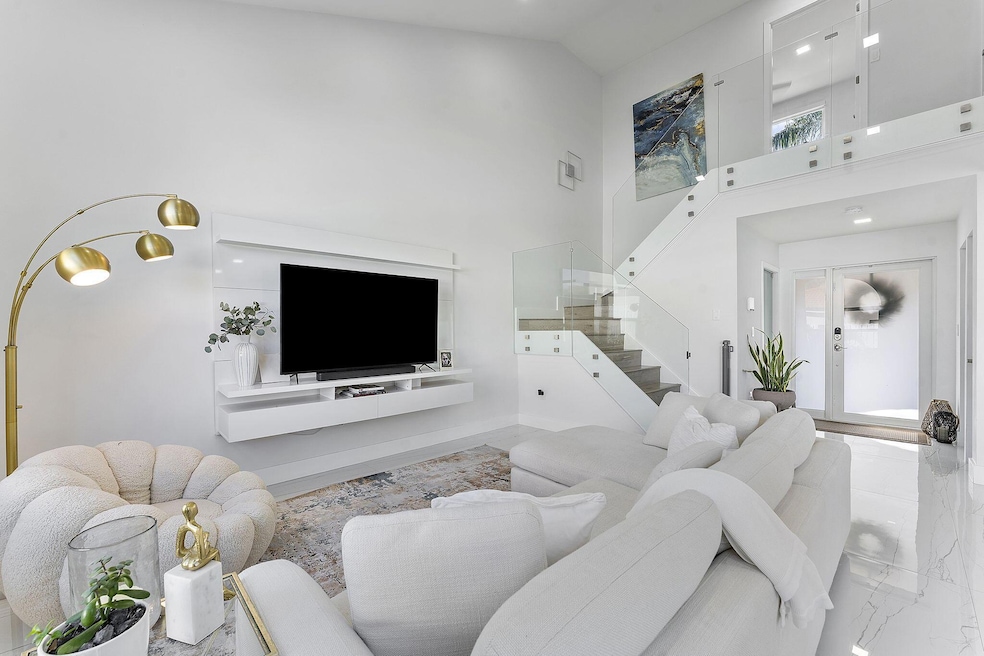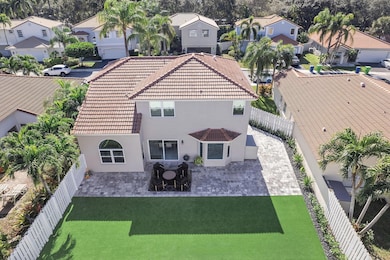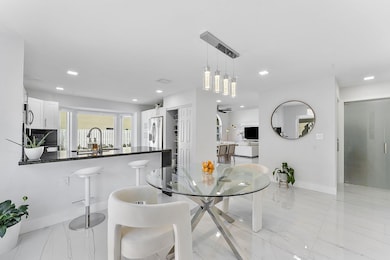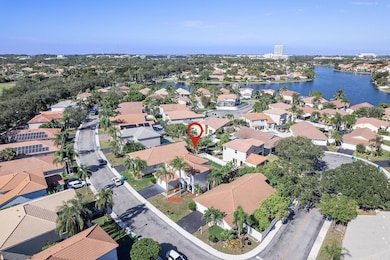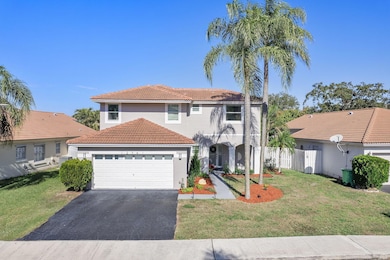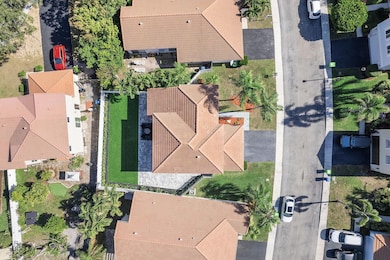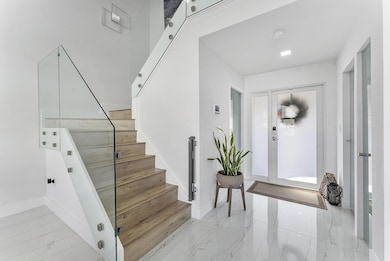
12741 NW 11th Ct Sunrise, FL 33323
Savannah NeighborhoodEstimated payment $5,169/month
Highlights
- Vaulted Ceiling
- Garden View
- Separate Shower in Primary Bathroom
- Sawgrass Elementary School Rated A-
- Impact Glass
- Walk-In Closet
About This Home
Welcome to this stunning 4-bedroom, 3.5-bath home in the desirable Sawgrass Mills neighborhood of Sunrise. Thoughtfully updated, this home blends modern elegance with everyday comfort. Enjoy a sleek kitchen with stainless steel appliances, spacious living areas filled with natural light, and custom finishes that add a sophisticated touch throughout.The primary suite offers a serene retreat, while stylishly remodeled bathrooms boast premium fixtures and glass accents. Step outside to a private backyard oasis with a paved patio and clean, modern landscaping, perfect for relaxing or entertaining.Built in 1990 and impeccably maintained, this home is conveniently located near top schools, shopping, dining, and major highways. Schedule your private showing today!
Home Details
Home Type
- Single Family
Est. Annual Taxes
- $9,060
Year Built
- Built in 1991
Lot Details
- 5,605 Sq Ft Lot
- Fenced
- Property is zoned PUD
HOA Fees
- $200 Monthly HOA Fees
Parking
- Driveway
Home Design
- Spanish Tile Roof
- Tile Roof
Interior Spaces
- 1,847 Sq Ft Home
- 2-Story Property
- Vaulted Ceiling
- Ceiling Fan
- Blinds
- Open Floorplan
- Tile Flooring
- Garden Views
- Impact Glass
Kitchen
- Microwave
- Dishwasher
Bedrooms and Bathrooms
- 4 Bedrooms
- Walk-In Closet
- Separate Shower in Primary Bathroom
Laundry
- Laundry Room
- Dryer
- Washer
Schools
- Sawgrass Elementary School
- Bair Middle School
- Plantation High School
Utilities
- Central Heating and Cooling System
- Electric Water Heater
- Cable TV Available
Community Details
- Association fees include trash
- Savannah Plat 3 Subdivision
Listing and Financial Details
- Assessor Parcel Number 494035063730
Map
Home Values in the Area
Average Home Value in this Area
Tax History
| Year | Tax Paid | Tax Assessment Tax Assessment Total Assessment is a certain percentage of the fair market value that is determined by local assessors to be the total taxable value of land and additions on the property. | Land | Improvement |
|---|---|---|---|---|
| 2025 | $9,060 | $483,190 | -- | -- |
| 2024 | $8,726 | $469,580 | $37,830 | $459,070 |
| 2023 | $8,726 | $447,650 | $0 | $0 |
| 2022 | $8,362 | $394,650 | $37,830 | $356,820 |
| 2021 | $4,937 | $269,400 | $0 | $0 |
| 2020 | $4,833 | $265,690 | $0 | $0 |
| 2019 | $4,714 | $259,720 | $0 | $0 |
| 2018 | $4,534 | $254,880 | $0 | $0 |
| 2017 | $4,500 | $249,640 | $0 | $0 |
| 2016 | $5,726 | $260,660 | $0 | $0 |
| 2015 | $2,112 | $151,440 | $0 | $0 |
| 2014 | $2,086 | $150,240 | $0 | $0 |
| 2013 | -- | $187,760 | $37,830 | $149,930 |
Property History
| Date | Event | Price | Change | Sq Ft Price |
|---|---|---|---|---|
| 02/09/2025 02/09/25 | Price Changed | $755,000 | -1.3% | $409 / Sq Ft |
| 01/10/2025 01/10/25 | For Sale | $765,000 | +9.3% | $414 / Sq Ft |
| 05/24/2023 05/24/23 | Sold | $700,000 | 0.0% | $379 / Sq Ft |
| 05/01/2023 05/01/23 | Pending | -- | -- | -- |
| 04/17/2023 04/17/23 | Price Changed | $700,000 | -6.7% | $379 / Sq Ft |
| 04/05/2023 04/05/23 | For Sale | $750,000 | +19.0% | $406 / Sq Ft |
| 06/11/2022 06/11/22 | Pending | -- | -- | -- |
| 06/10/2022 06/10/22 | Sold | $630,000 | -3.1% | $341 / Sq Ft |
| 06/08/2022 06/08/22 | For Sale | $649,999 | 0.0% | $352 / Sq Ft |
| 05/19/2022 05/19/22 | Pending | -- | -- | -- |
| 03/20/2022 03/20/22 | For Sale | $649,999 | -- | $352 / Sq Ft |
Deed History
| Date | Type | Sale Price | Title Company |
|---|---|---|---|
| Warranty Deed | $700,000 | Home Partners Title Services | |
| Warranty Deed | $630,000 | Home Partners Title Services | |
| Personal Reps Deed | $394,900 | Attorney | |
| Warranty Deed | -- | Accommodation | |
| Special Warranty Deed | $96,643 | -- |
Mortgage History
| Date | Status | Loan Amount | Loan Type |
|---|---|---|---|
| Open | $665,000 | New Conventional | |
| Previous Owner | $514,250 | New Conventional | |
| Previous Owner | $200,000 | Stand Alone First |
Similar Homes in Sunrise, FL
Source: BeachesMLS
MLS Number: R11050979
APN: 49-40-35-06-3730
- 12733 NW 11th Ct
- 12519 NW 10th Ct
- 12505 NW 10th Place
- 12608 NW 12th Ct
- 1060 NW 124th Terrace
- 13063 NW 11th Ct
- 786 NW 132nd Ave
- 772 NW 132nd Ave Unit 47
- 13080 NW 8th Ct
- 12400 Vista Isles Dr Unit 1415
- 12980 Vista Isles Dr Unit 317
- 12650 Vista Isles Dr Unit 923
- 457 Vista Isles Dr Unit 2116
- 12980 Vista Isles Dr Unit 322
- 12760 Vista Isles Dr Unit 712
- 417 Vista Isles Dr Unit 2328
- 457 Vista Isles Dr Unit 2122
- 1308 NW 126th Ave
- 1345 NW 127th Dr
- 13182 NW 11th Ct
