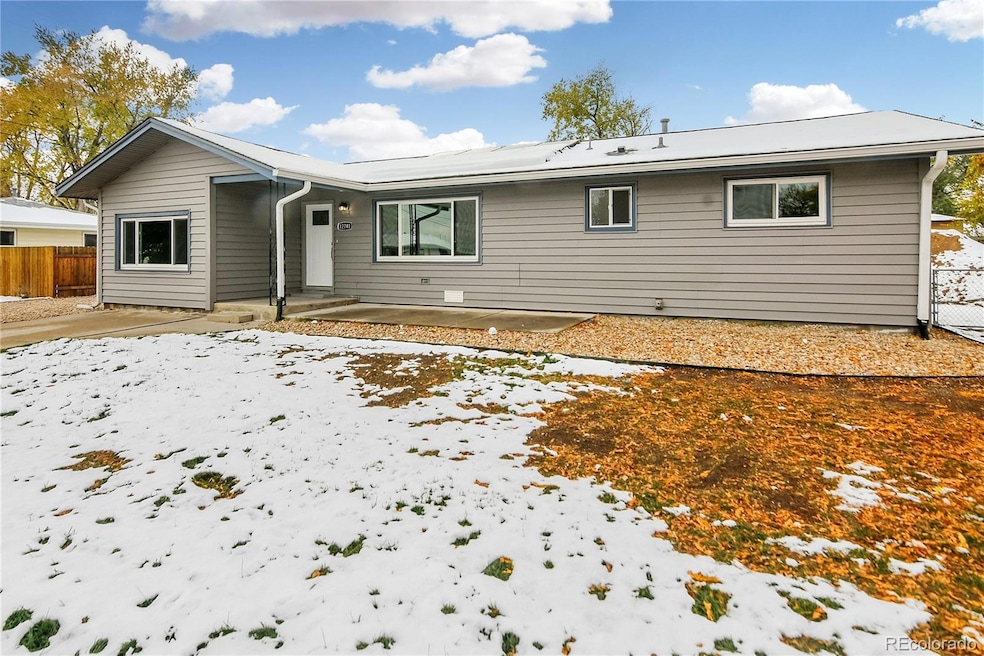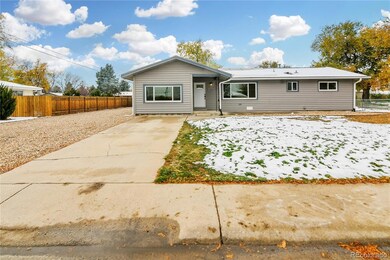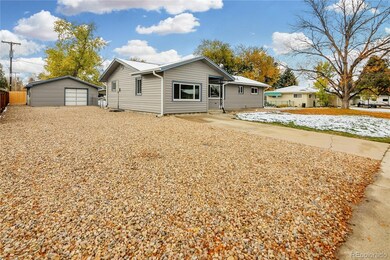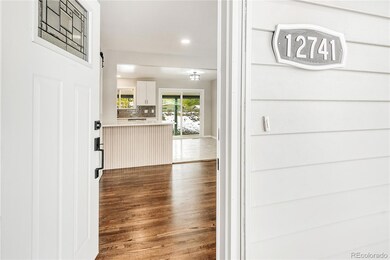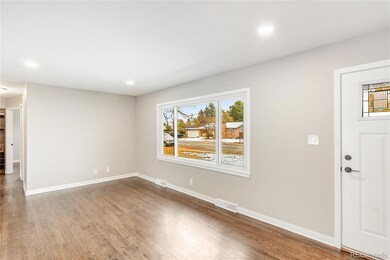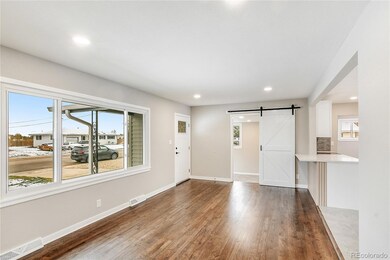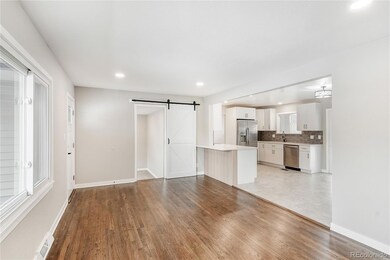
12741 Woodland Dr Longmont, CO 80504
Terry Lake NeighborhoodHighlights
- Open Floorplan
- Midcentury Modern Architecture
- Quartz Countertops
- Longmont High School Rated A-
- Wood Flooring
- Private Yard
About This Home
As of February 2025Newly Remodeled Ranch with 3 Bedroom, 2 Bathroom and a BONUS ROOM, sitting on a large lot (1/3rd acre) in north Longmont. Home is located near the NW corner of highways 287 & 66, so you’ll have easy access to downtown Longmont, Boulder, Fort Collins and Estes Park. This newly renovated home has an oversized garage/workshop and the ability to store your toys (RV &/or boat) in the driveway! Renovations inside include a new kitchen (brand new stainless appliances and quartz countertops), updated bathrooms, new doors, refinished/new flooring (hardwood & tile), new paint & fixtures throughout. The yard has a newly installed irrigation system, a fenced-in backyard and a new septic system. The solar panels on the roofs are paid off and provide electricity for the house and garage!
Last Agent to Sell the Property
LPT Realty Brokerage Email: jeff.k5realestate@gmail.com,970-214-5983 License #100074343

Home Details
Home Type
- Single Family
Est. Annual Taxes
- $3,312
Year Built
- Built in 1966 | Remodeled
Lot Details
- 0.32 Acre Lot
- East Facing Home
- Property is Fully Fenced
- Landscaped
- Level Lot
- Front and Back Yard Sprinklers
- Private Yard
Parking
- 1 Car Garage
- Exterior Access Door
- Gravel Driveway
Home Design
- Midcentury Modern Architecture
- Frame Construction
- Composition Roof
- Vinyl Siding
Interior Spaces
- 1,344 Sq Ft Home
- 1-Story Property
- Open Floorplan
- Built-In Features
- Ceiling Fan
- Double Pane Windows
- Living Room
- Home Office
- Laundry Room
Kitchen
- Eat-In Kitchen
- Self-Cleaning Oven
- Range
- Microwave
- Dishwasher
- Quartz Countertops
- Disposal
Flooring
- Wood
- Carpet
- Tile
Bedrooms and Bathrooms
- 3 Main Level Bedrooms
Home Security
- Carbon Monoxide Detectors
- Fire and Smoke Detector
Outdoor Features
- Covered patio or porch
Schools
- Northridge Elementary School
- Longs Peak Middle School
- Longmont High School
Utilities
- Forced Air Heating and Cooling System
- Natural Gas Connected
- High Speed Internet
- Phone Available
- Cable TV Available
Community Details
- No Home Owners Association
- Willis Heights Subdivision
Listing and Financial Details
- Exclusions: Staging Items & Sellers Personal Property
- Assessor Parcel Number R0051862
Map
Home Values in the Area
Average Home Value in this Area
Property History
| Date | Event | Price | Change | Sq Ft Price |
|---|---|---|---|---|
| 02/28/2025 02/28/25 | Sold | $550,000 | -3.2% | $409 / Sq Ft |
| 01/28/2025 01/28/25 | Price Changed | $568,000 | -2.9% | $423 / Sq Ft |
| 12/31/2024 12/31/24 | Price Changed | $585,000 | -0.8% | $435 / Sq Ft |
| 11/20/2024 11/20/24 | Price Changed | $590,000 | -7.1% | $439 / Sq Ft |
| 11/10/2024 11/10/24 | For Sale | $635,000 | +54.9% | $472 / Sq Ft |
| 08/07/2024 08/07/24 | Sold | $410,000 | -5.7% | $305 / Sq Ft |
| 07/23/2024 07/23/24 | Price Changed | $435,000 | -3.3% | $324 / Sq Ft |
| 07/19/2024 07/19/24 | Price Changed | $450,000 | -2.2% | $335 / Sq Ft |
| 07/17/2024 07/17/24 | Price Changed | $460,000 | -3.2% | $342 / Sq Ft |
| 07/05/2024 07/05/24 | For Sale | $475,000 | -- | $353 / Sq Ft |
Tax History
| Year | Tax Paid | Tax Assessment Tax Assessment Total Assessment is a certain percentage of the fair market value that is determined by local assessors to be the total taxable value of land and additions on the property. | Land | Improvement |
|---|---|---|---|---|
| 2024 | $3,312 | $33,741 | $1,045 | $32,696 |
| 2023 | $3,312 | $33,741 | $4,730 | $32,696 |
| 2022 | $2,737 | $26,563 | $4,337 | $22,226 |
| 2021 | $2,773 | $27,328 | $4,462 | $22,866 |
| 2020 | $2,458 | $24,260 | $9,009 | $15,251 |
| 2019 | $2,418 | $24,260 | $9,009 | $15,251 |
| 2018 | $1,893 | $19,044 | $8,136 | $10,908 |
| 2017 | $1,782 | $21,054 | $8,995 | $12,059 |
| 2016 | $1,838 | $19,240 | $11,224 | $8,016 |
| 2015 | $1,040 | $15,721 | $5,572 | $10,149 |
| 2014 | $749 | $15,721 | $5,572 | $10,149 |
Mortgage History
| Date | Status | Loan Amount | Loan Type |
|---|---|---|---|
| Open | $440,000 | New Conventional | |
| Previous Owner | $368,910 | Construction | |
| Previous Owner | $280,000 | Balloon | |
| Previous Owner | $244,900 | New Conventional | |
| Previous Owner | $90,000 | New Conventional | |
| Previous Owner | $42,000 | Credit Line Revolving | |
| Previous Owner | $175,000 | New Conventional | |
| Previous Owner | $27,000 | Stand Alone Second | |
| Previous Owner | $175,000 | Unknown | |
| Previous Owner | $144,750 | Unknown | |
| Previous Owner | $124,800 | No Value Available | |
| Previous Owner | $32,000 | Unknown |
Deed History
| Date | Type | Sale Price | Title Company |
|---|---|---|---|
| Special Warranty Deed | $550,000 | None Listed On Document | |
| Special Warranty Deed | $409,900 | None Listed On Document | |
| Warranty Deed | $410,000 | None Listed On Document | |
| Warranty Deed | $264,900 | Land Title Guarantee Company | |
| Interfamily Deed Transfer | -- | -- |
Similar Homes in the area
Source: REcolorado®
MLS Number: 4538584
APN: 1205223-15-013
- 10591 Park Ridge Ave
- 924 Parker Dr Unit 18
- 929 Parker Dr Unit 7
- 12891 Columbine Dr
- 939 Parker Dr Unit 4
- 841 Crisman Dr Unit 9
- 841 Crisman Dr Unit 12
- 2252 Smith Dr
- 2425 Jewel St
- 12960 Woodridge Dr
- 12927 Woodridge Dr
- 12924 Woodridge Dr
- 2213 Emery St Unit C
- 2241 Dexter Dr Unit 3
- 2241 Dexter Dr Unit 2
- 12910 Woodridge Dr
- 213 23rd Ave
- 2413 Lincoln St
- 2348 Sherman St
- 13103 Woodridge Dr
