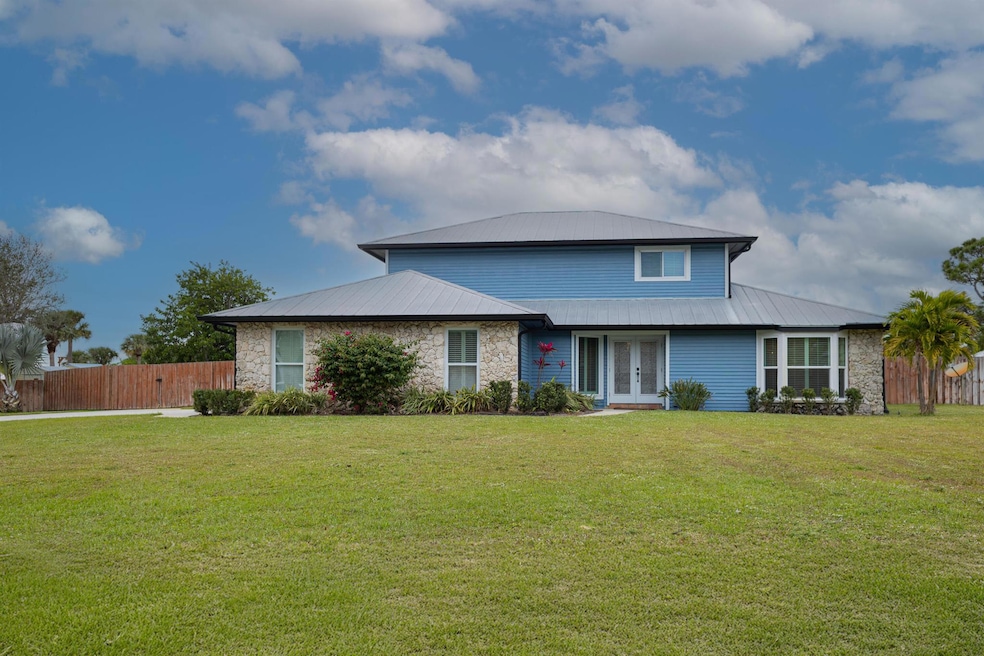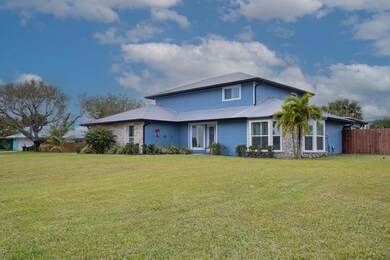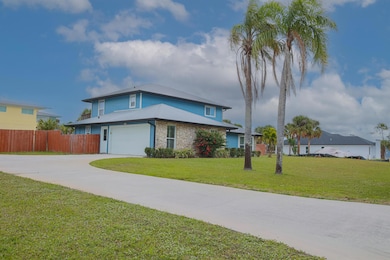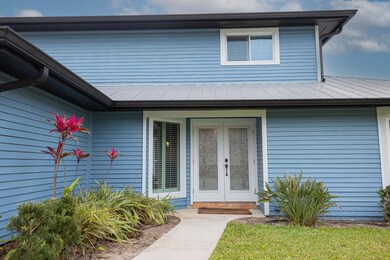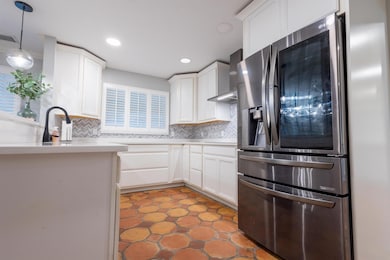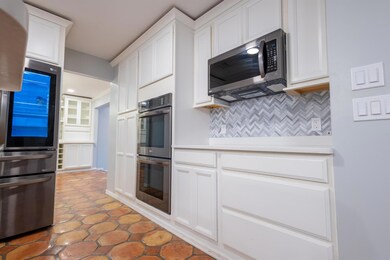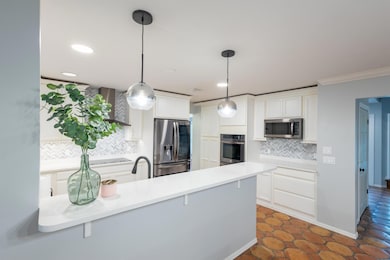
12742 Refuge Ln Jensen Beach, FL 34957
Sandhill Crossing NeighborhoodEstimated payment $5,483/month
Highlights
- Private Pool
- Den
- Formal Dining Room
- 23,958 Sq Ft lot
- Breakfast Area or Nook
- Balcony
About This Home
Welcome to this 3/3 (plus bonus room) pool home on over half an acre and private dock! Enjoy peace and tranquility in your fully fenced backyard on your quiet culdesac. This home is great for entertaining with a formal dining and bar area, living room and family room. The screen enclosure allows you to enjoy the fresh air all year long! This home has abounding storage space and plenty of room to spread out. Just steps to the water and minutes to downtown Jensen and Jensen Beach you are in an ideal location.
Open House Schedule
-
Sunday, April 13, 20252:00 to 4:00 pm4/13/2025 2:00:00 PM +00:004/13/2025 4:00:00 PM +00:00Add to Calendar
Home Details
Home Type
- Single Family
Est. Annual Taxes
- $8,097
Year Built
- Built in 1984
Lot Details
- 0.55 Acre Lot
- Cul-De-Sac
- Fenced
Parking
- 2 Car Garage
- Garage Door Opener
- Driveway
Home Design
- Frame Construction
- Metal Roof
Interior Spaces
- 2,476 Sq Ft Home
- 2-Story Property
- Built-In Features
- Bar
- French Doors
- Family Room
- Formal Dining Room
- Den
- Tile Flooring
Kitchen
- Breakfast Area or Nook
- Electric Range
- Microwave
- Ice Maker
- Dishwasher
Bedrooms and Bathrooms
- 3 Bedrooms
- Walk-In Closet
- 3 Full Bathrooms
- Dual Sinks
Laundry
- Laundry Room
- Dryer
- Washer
Outdoor Features
- Private Pool
- Balcony
- Open Patio
Utilities
- Central Heating and Cooling System
- Well
- Septic Tank
Listing and Financial Details
- Assessor Parcel Number 450470200090007
Community Details
Overview
- Eden's Refuge Subdivision
Recreation
- Community Pool
Map
Home Values in the Area
Average Home Value in this Area
Tax History
| Year | Tax Paid | Tax Assessment Tax Assessment Total Assessment is a certain percentage of the fair market value that is determined by local assessors to be the total taxable value of land and additions on the property. | Land | Improvement |
|---|---|---|---|---|
| 2024 | $7,783 | $447,200 | $194,700 | $252,500 |
| 2023 | $7,783 | $453,000 | $184,700 | $268,300 |
| 2022 | $6,949 | $394,300 | $184,700 | $209,600 |
| 2021 | $6,033 | $284,000 | $120,100 | $163,900 |
| 2020 | $5,877 | $272,900 | $120,100 | $152,800 |
| 2019 | $6,122 | $281,300 | $120,100 | $161,200 |
| 2018 | $3,319 | $195,355 | $0 | $0 |
| 2017 | $3,281 | $237,200 | $108,100 | $129,100 |
| 2016 | $3,183 | $196,700 | $72,000 | $124,700 |
| 2015 | -- | $186,100 | $72,000 | $114,100 |
| 2014 | -- | $199,800 | $0 | $0 |
Property History
| Date | Event | Price | Change | Sq Ft Price |
|---|---|---|---|---|
| 03/07/2025 03/07/25 | Price Changed | $879,000 | -1.8% | $355 / Sq Ft |
| 01/26/2025 01/26/25 | For Sale | $895,000 | +163.2% | $361 / Sq Ft |
| 06/29/2018 06/29/18 | Sold | $340,000 | -12.3% | $137 / Sq Ft |
| 05/30/2018 05/30/18 | Pending | -- | -- | -- |
| 03/05/2018 03/05/18 | For Sale | $387,500 | -- | $157 / Sq Ft |
Deed History
| Date | Type | Sale Price | Title Company |
|---|---|---|---|
| Warranty Deed | $340,000 | Attorney | |
| Warranty Deed | $170,000 | -- |
Mortgage History
| Date | Status | Loan Amount | Loan Type |
|---|---|---|---|
| Open | $269,500 | New Conventional | |
| Closed | $272,000 | New Conventional | |
| Previous Owner | $238,000 | New Conventional | |
| Previous Owner | $268,825 | New Conventional | |
| Previous Owner | $65,000 | Credit Line Revolving |
Similar Homes in Jensen Beach, FL
Source: BeachesMLS
MLS Number: R11056241
APN: 45-04-702-0009-0007
- 12699 S Indian River Dr
- 13075 S Indian River Dr
- 13179 S Indian River Dr
- 2061 SE Mandrake Cir
- 2213 SE Rock Springs Dr
- 1793 SE North Blackwell Dr
- 13511 S Indian River Dr Unit 506
- 13525 S Indian River Dr Unit 107
- 2233 SE Baron St
- 1912 SE Mandrake Cir
- 13529 S Indian River Dr
- 13549 S Indian River Dr
- 2255 SE Powell Ct
- 2249 SE Newcastle Terrace
- 2291 SE Merrill Rd
- 1861 SE Mandrake Cir
- 2920 SE Buccaneer Cir
- 1801 SE Mandrake Cir
- 1791 SE Duma Terrace
- 2317 SE Rock Springs Dr
